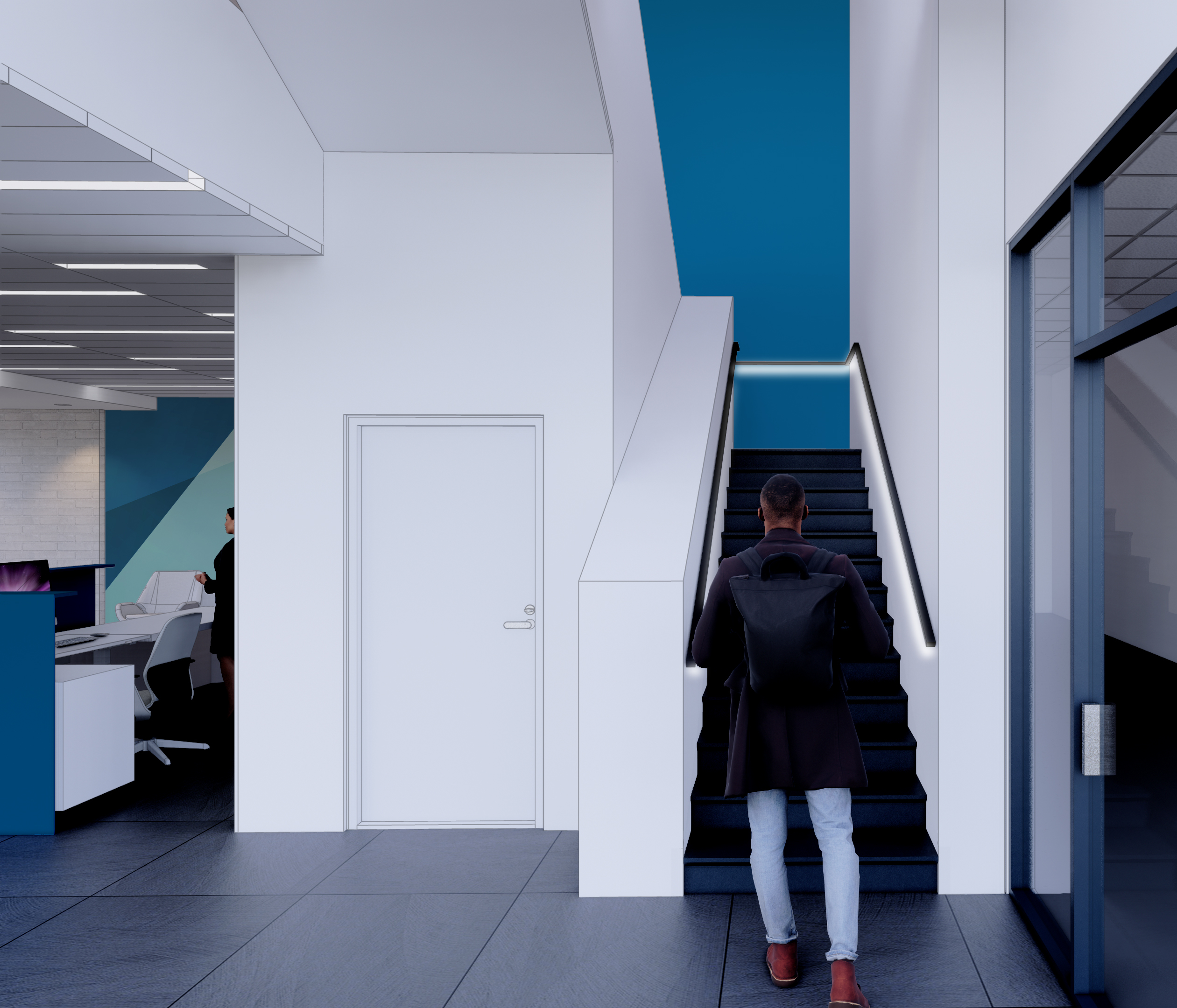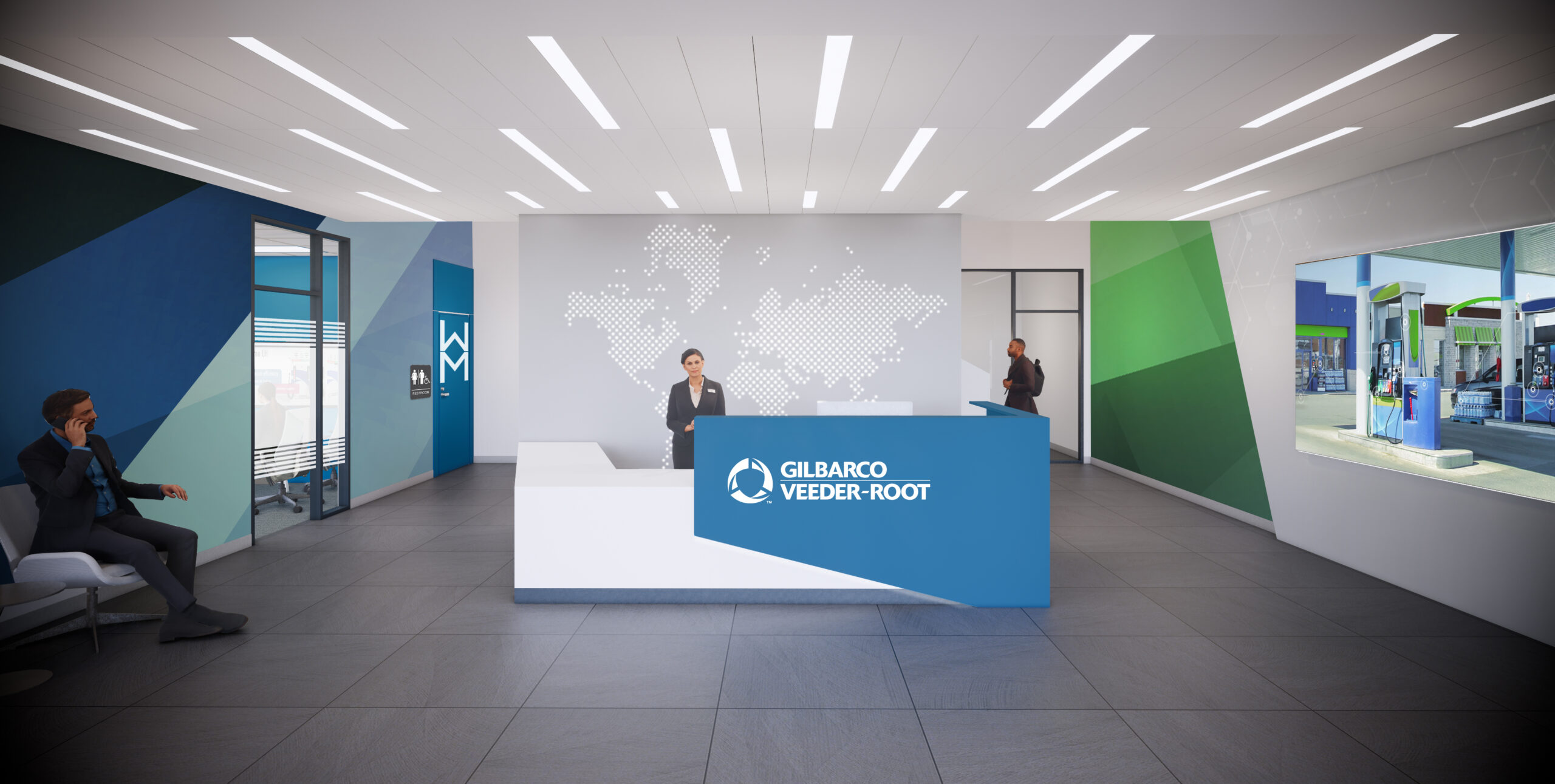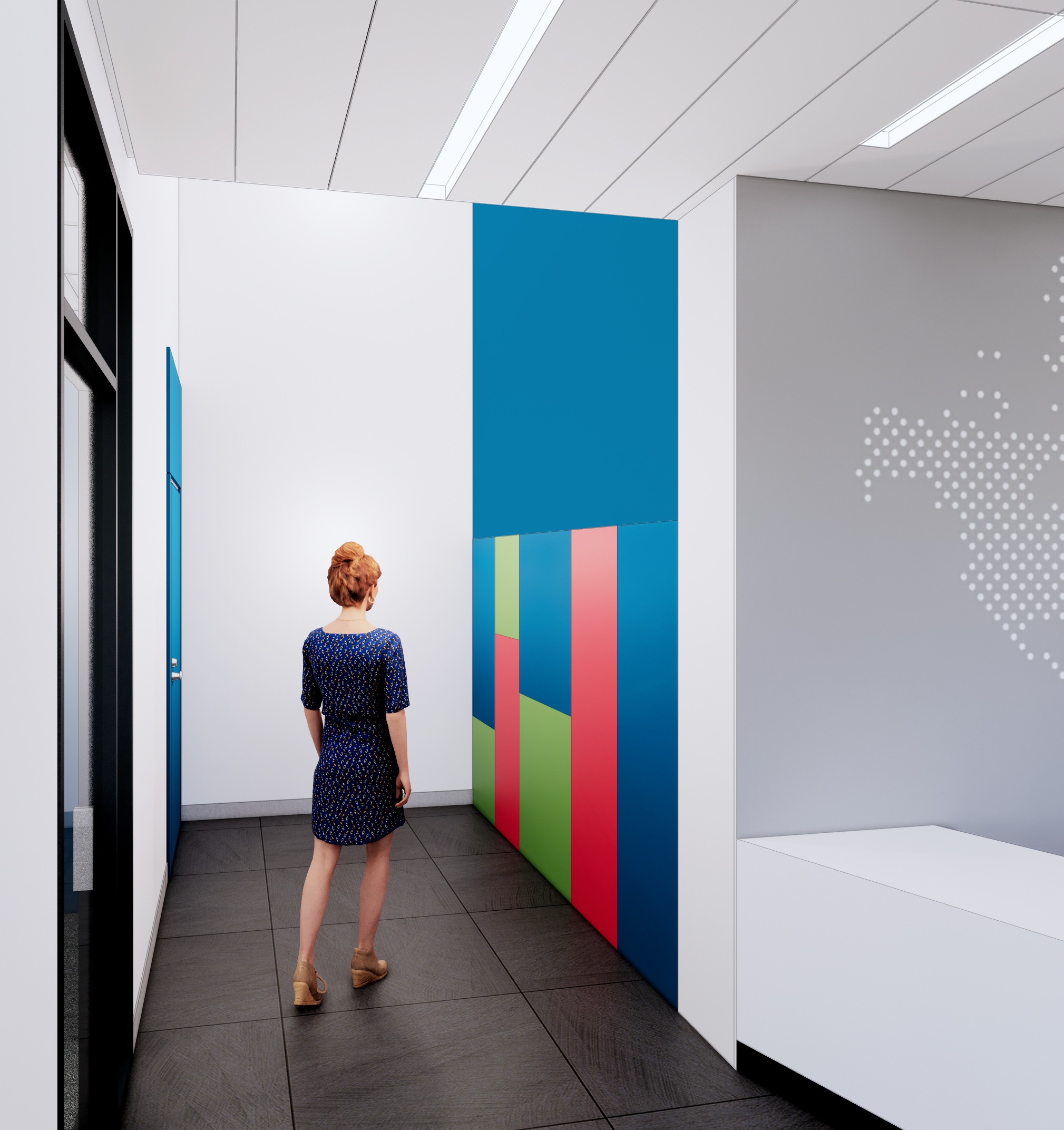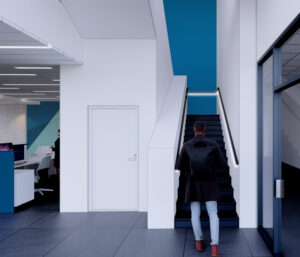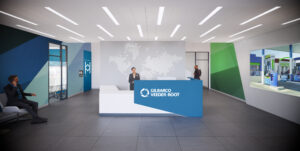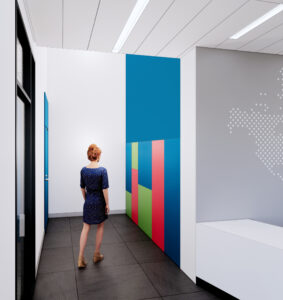Workplace Architecture + Design proposed a two-phase design process that was built around a Phase 1 Condensed Programming, followed by Schematic Design and a Pricing Set for the renovation of the existing lobby space that helped capture and define Gilbarco’s vision, culture, and goals of the project.
Gilbarco VeeDer-Root – Lobby Renovation
Client
Gilbarco VeeDer-Root
Location
Greensboro, NC
Services
Architecture, Furniture Specification, Interior Design
Project Type
Office
Project Size
7,850 SF
Completion Date
2020
