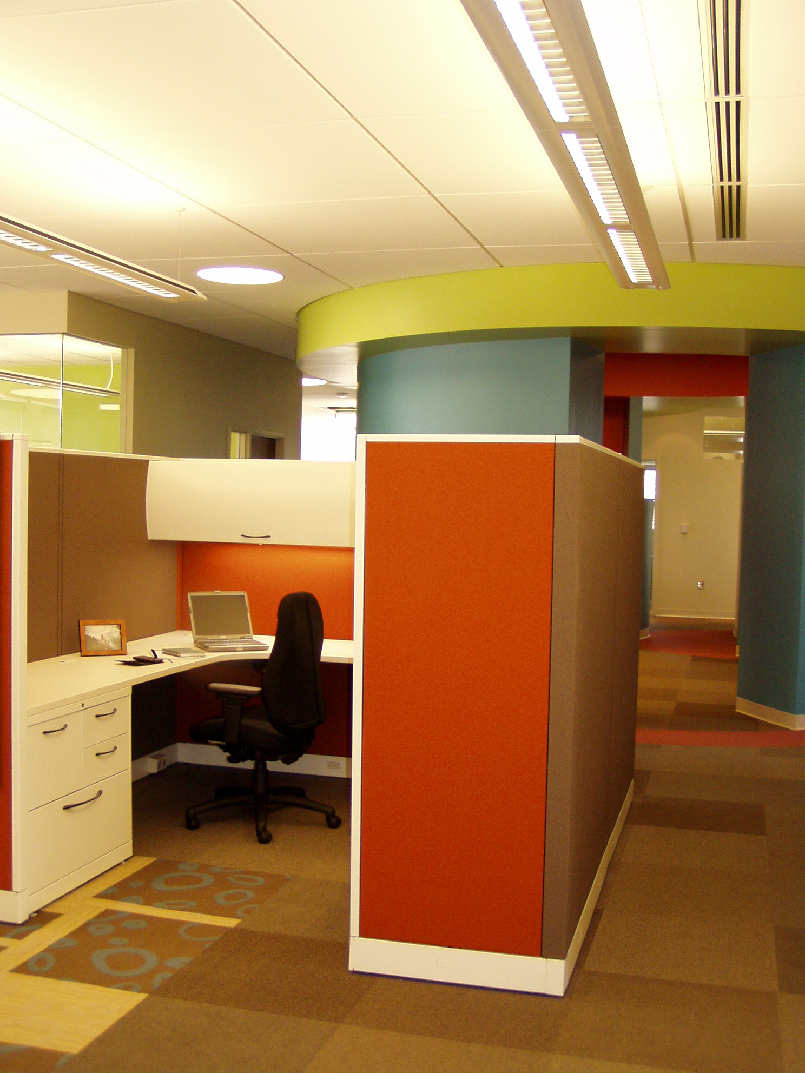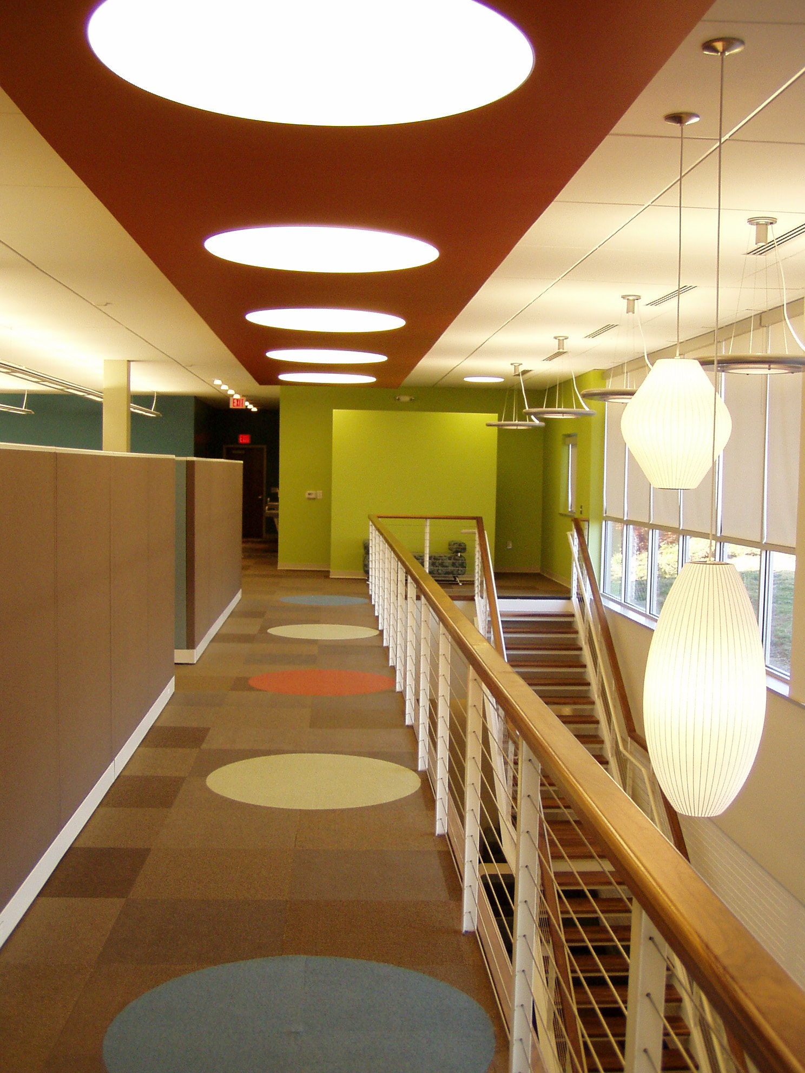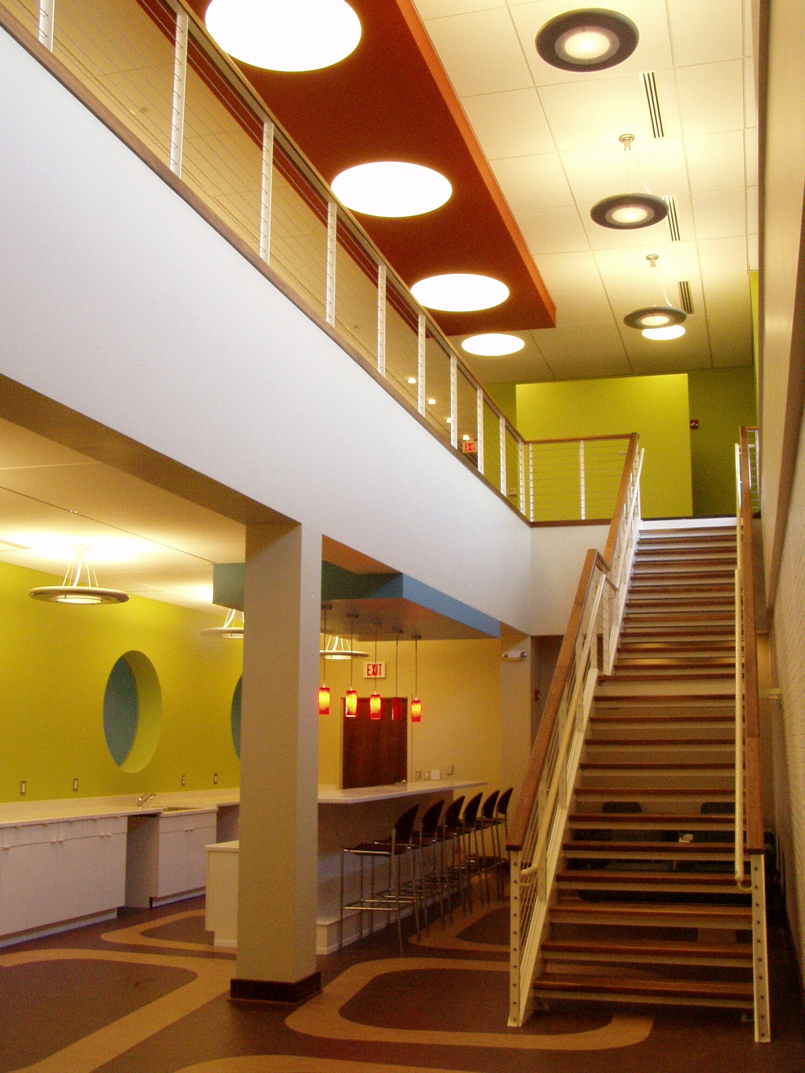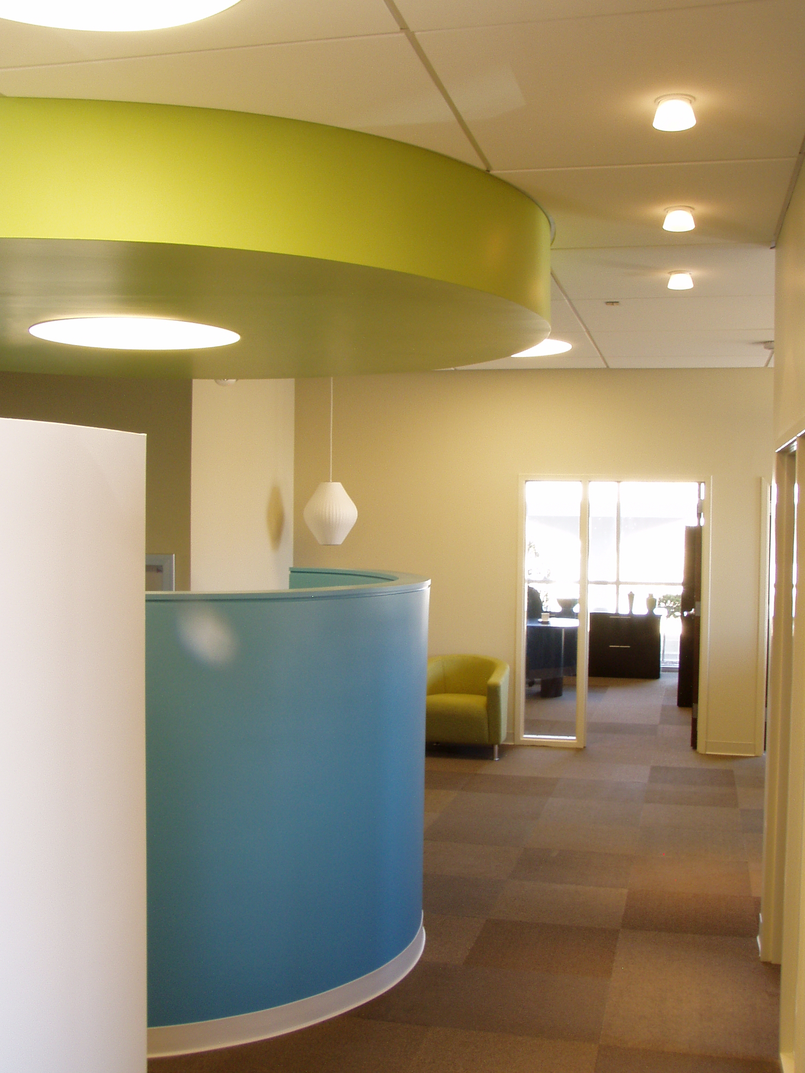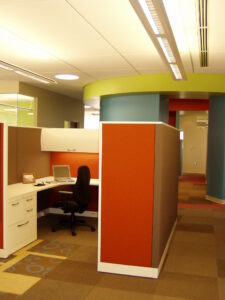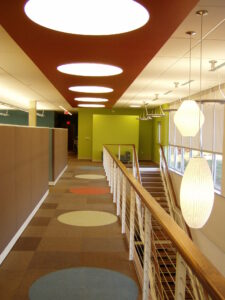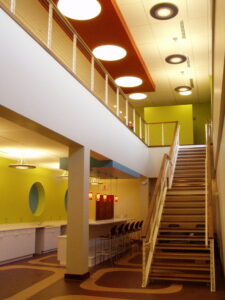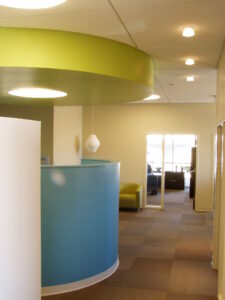Salem Health Solutions is a clinically-focused healthcare information management group devoted to supporting its parent organization, Novant Health. Workplace Architecture + Design worked with the company and East Coast Capitol, the developer of the Southeast Gateway project in Winston-Salem, to design the renovation of a 1960’s era two-story office building combining period concepts with image and identity statements derived from the client’s brand personality. The project included programming the space requirements for the consolidation of two user groups into this 20,000 SF space. Design concepts organized around the forms, colors and shapes of the 1960’s era, to create a playful and energetic space with integrated information and visual display technologies to support their innovation culture. Responding to the client’s request for day lighting and exterior views throughout the space, exterior glazing was added to the longest elevations, and a two story gathering space and break area was created with a cut-out of the second story floor plate.
Salem Health/Gateway Center
Client
Novant Health
Location
Winston-Salem NC
Services
Furniture Specification, Interior Design
Project Type
Healthcare, Office
Project Size
20,000 SF
Completion Date
2005
