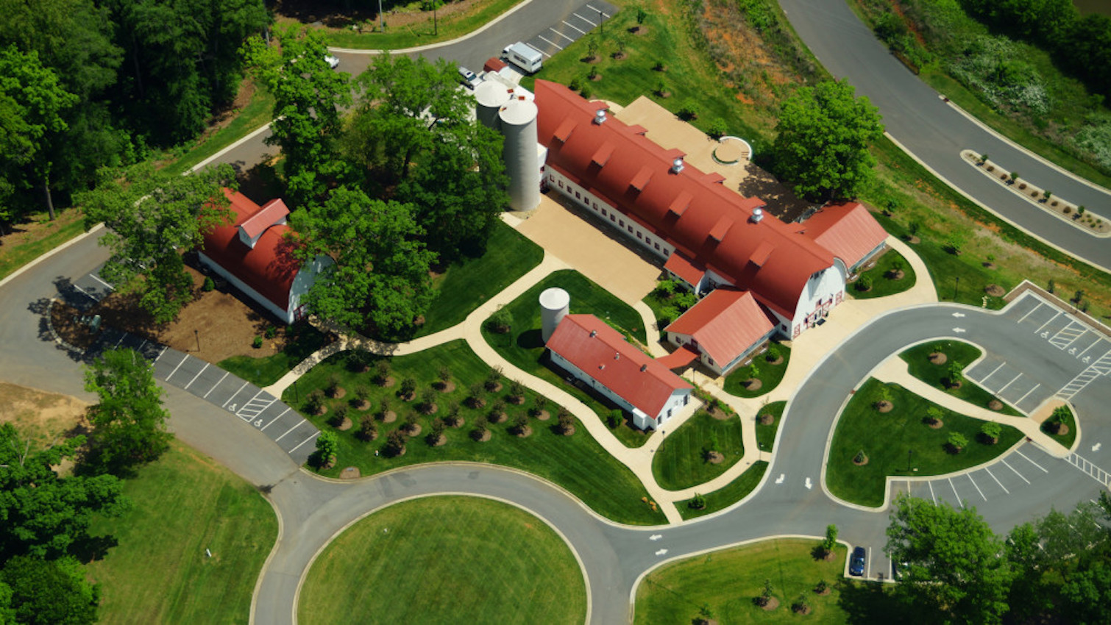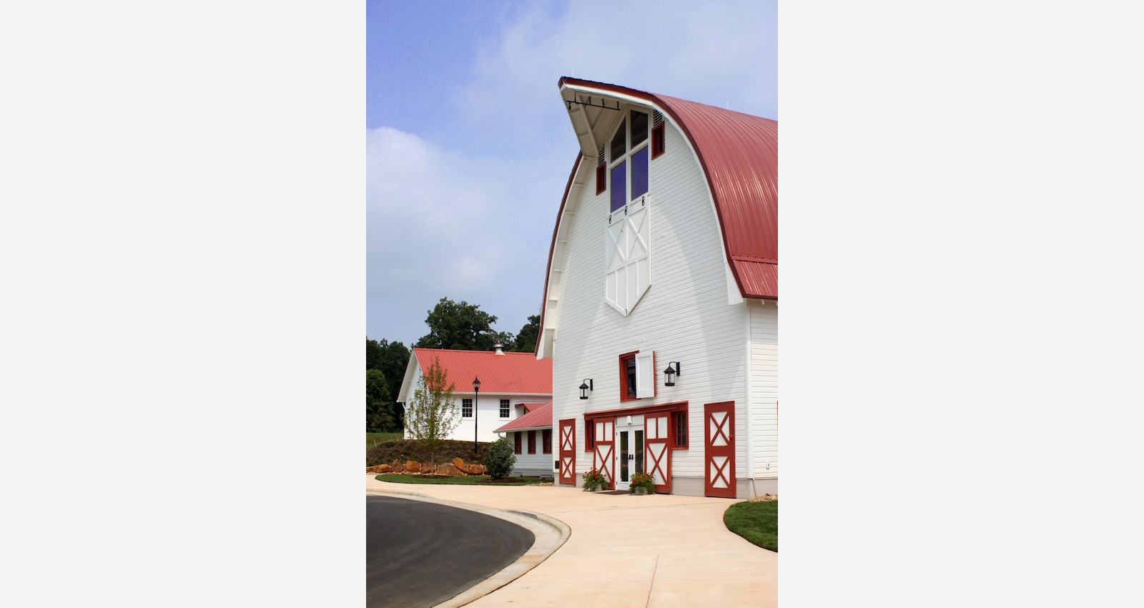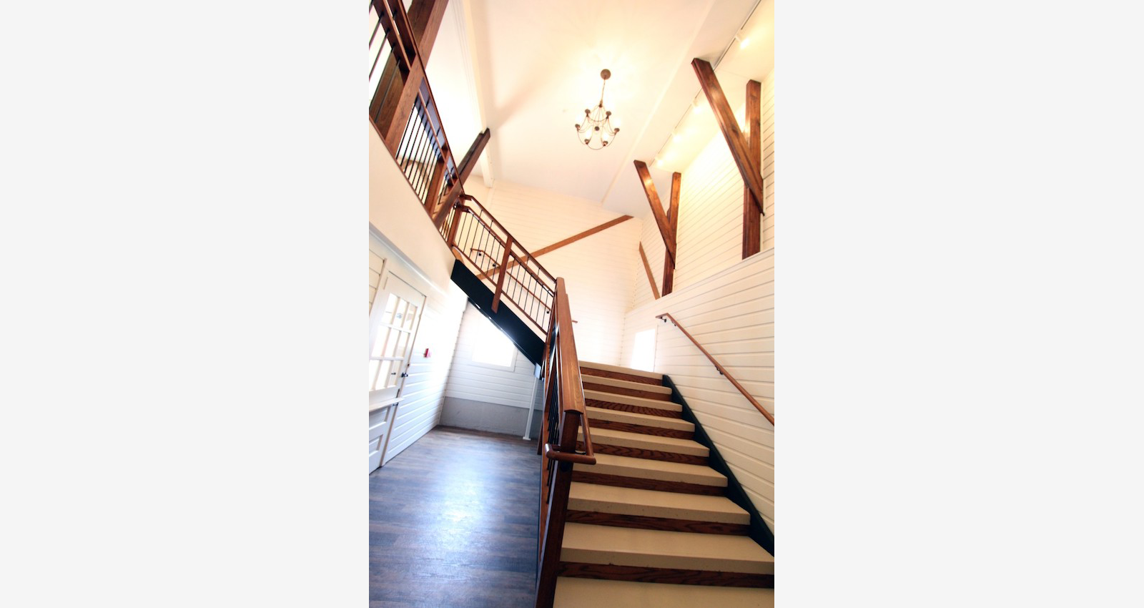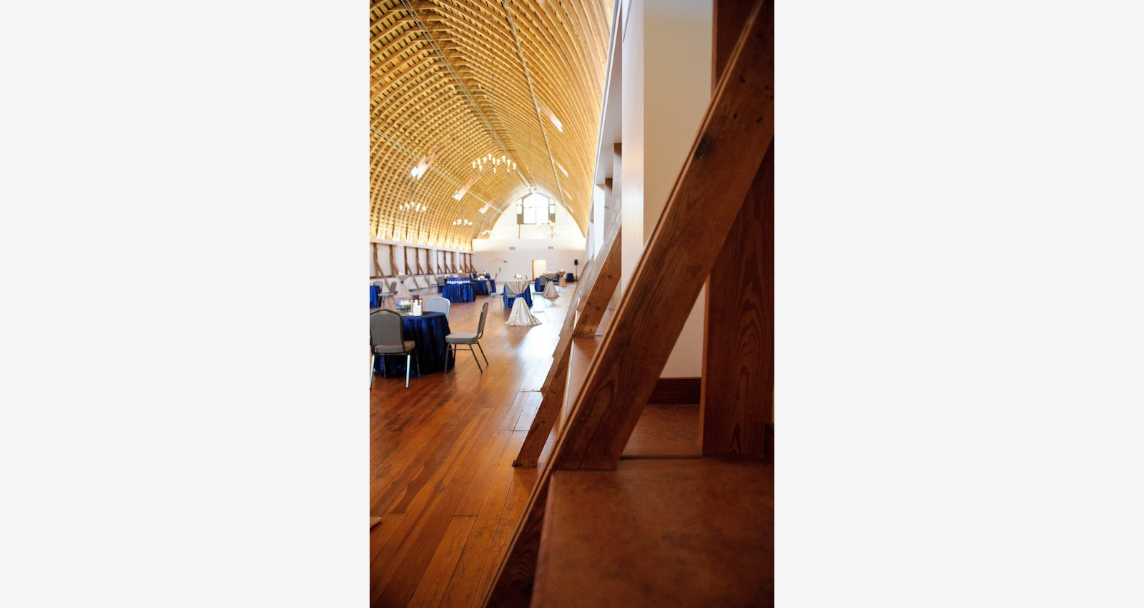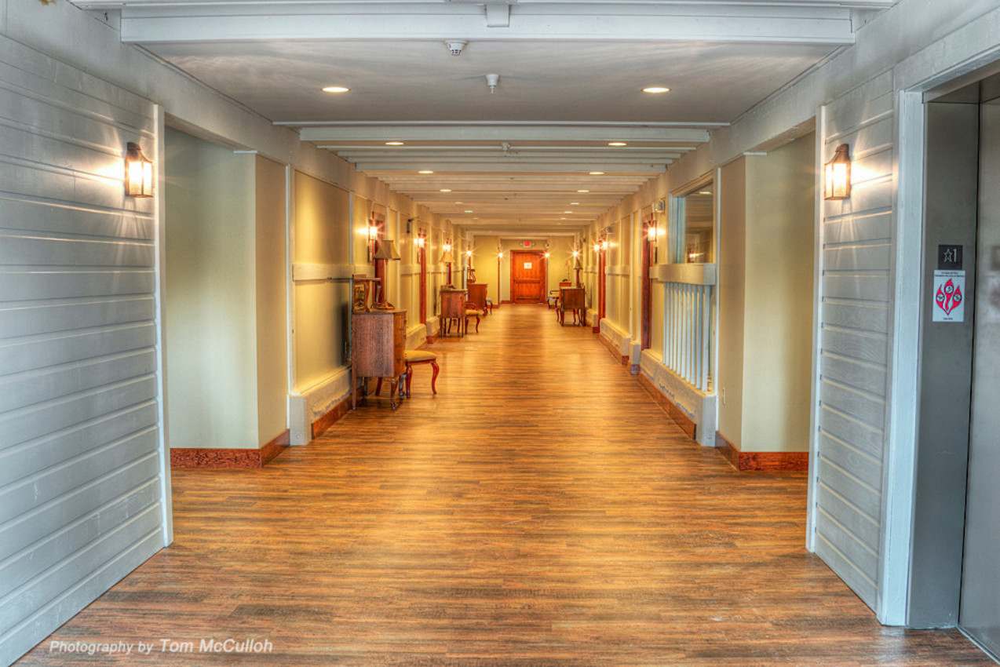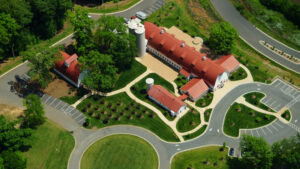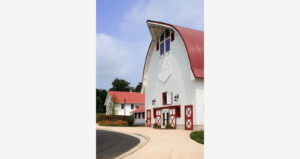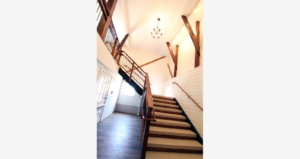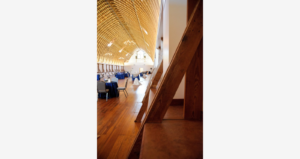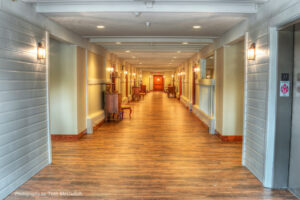In partnership with West & Stem Architects, PLLC, Workplace Architecture + Design (Workplace A+D) undertook the transformation of an iconic 18,200 square foot barn into a contemporary conference and event center. Additionally, the project encompassed a novel office building extension and the renovation of the former granary, expanding the space by an additional 8600 square feet. Leveraging their expertise, Workplace A+D curated Finish Selections & Specifications, while also crafting Specialty and Custom Lighting designs. Through meticulous attention to detail and innovative solutions, Workplace A+D played a pivotal role in revitalizing this historic structure, seamlessly blending its rich heritage with modern functionality to create an inviting and versatile space for various gatherings and events.
WinMock at Kinderton
Client
Sterling Events Group
Location
Bermuda Run, NC
Services
Interior Design, Programming
Project Type
Adaptive Reuse
Project Size
27,200 SF
Completion Date
2010
