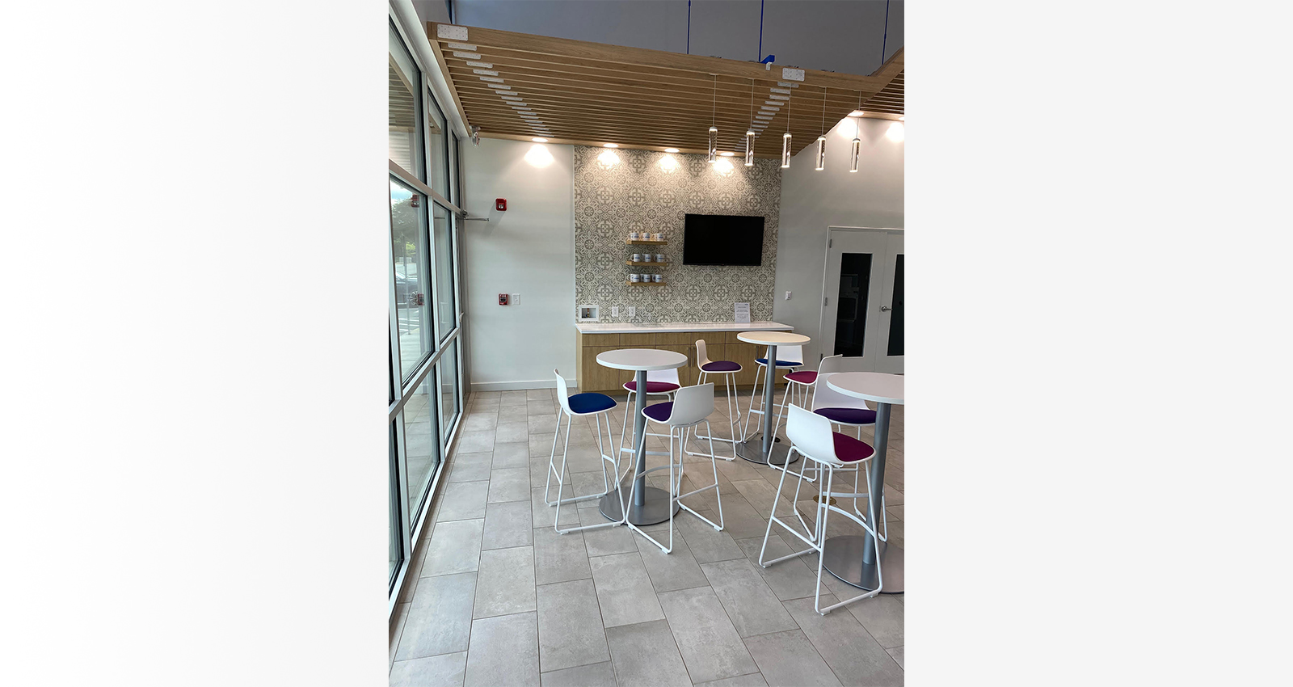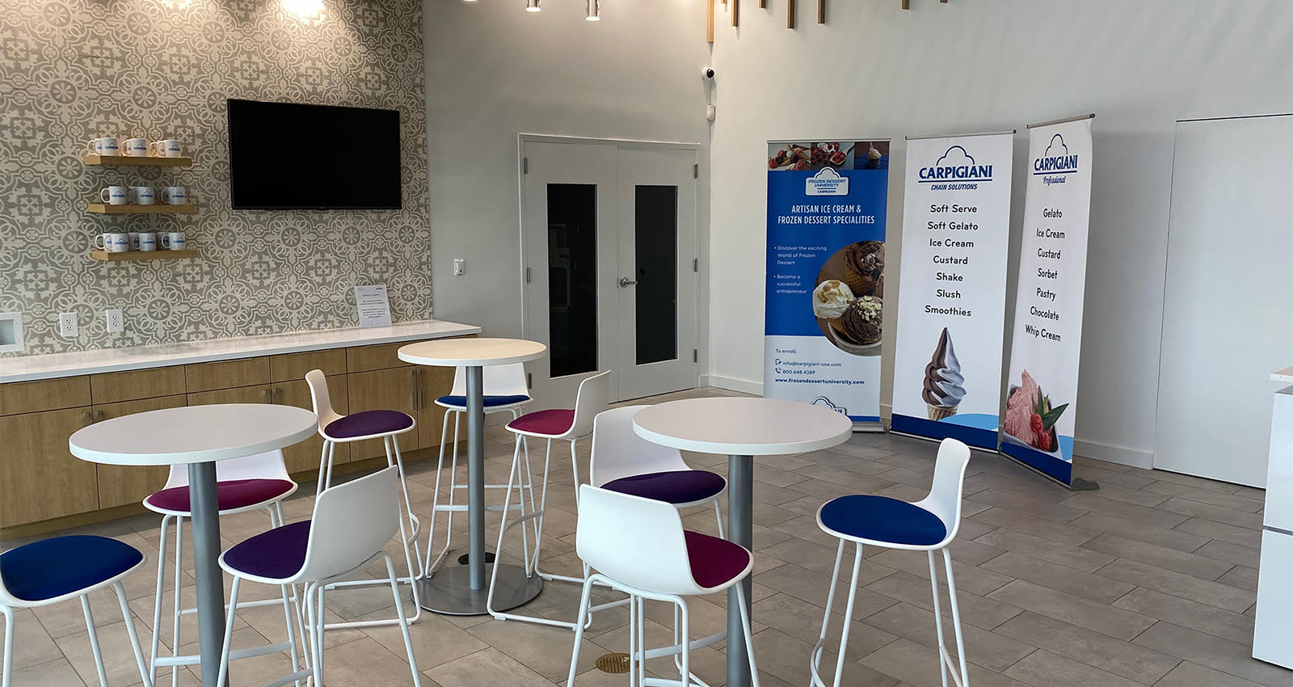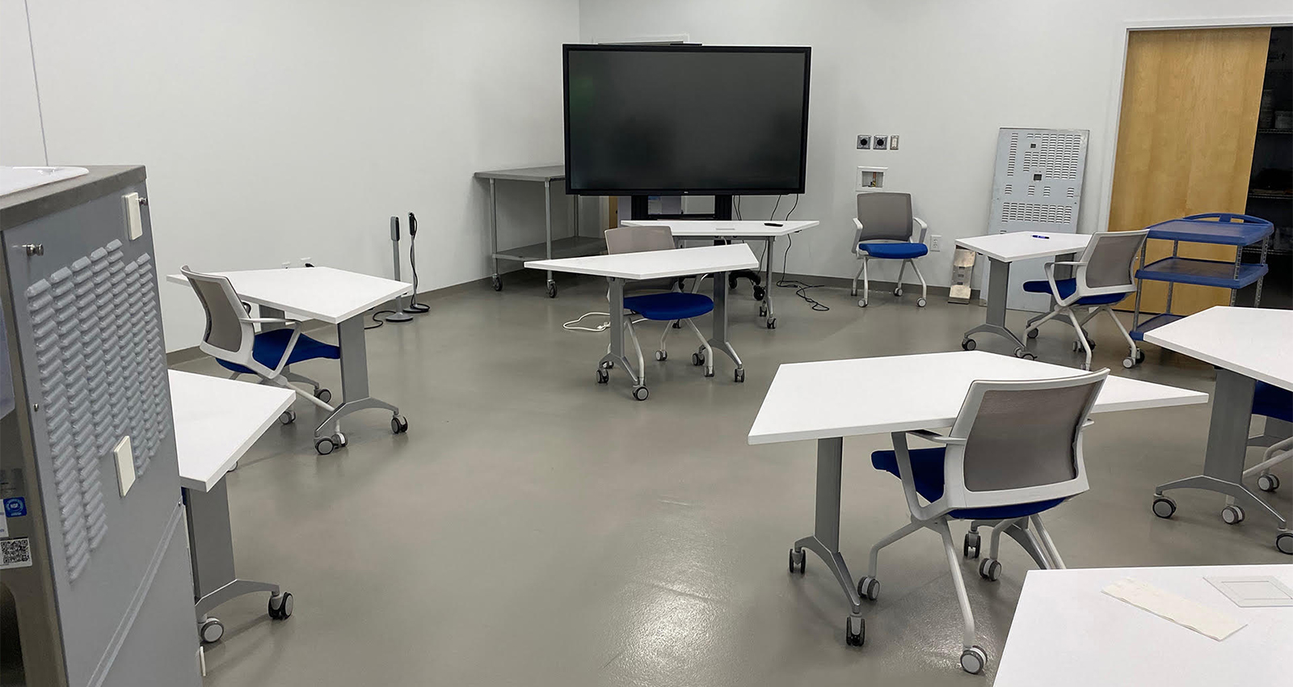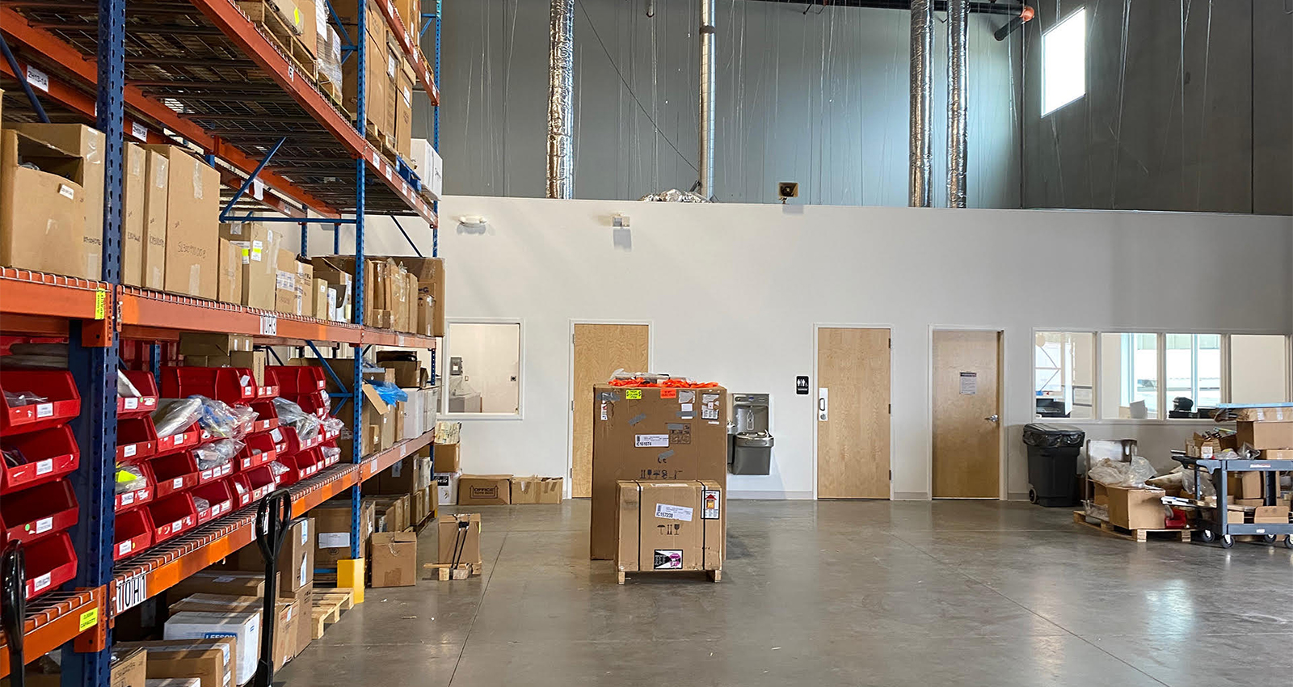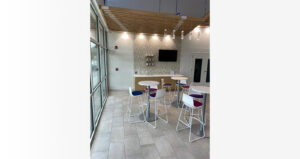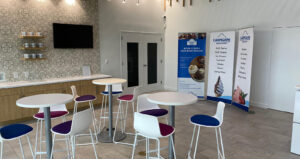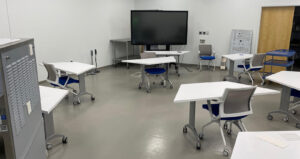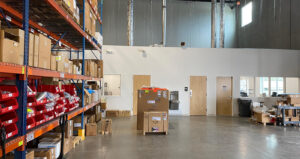Workplace Architecture + Design proposed a two-phase design process that was built around the completion of Phase One – Condensed Programming and Construction Documents of Office and Warehouse Office space. This led to Phase Two being project management and construction administration. The two-phased design process helped capture and define Carpigiani’s vision, culture, and goals for the project.
Carpigiani North American Headquarters
Client
Carpigiani
Location
Greensboro, NC
Services
Architecture, Furniture Specification, Interior Design, Project Management
Project Type
Office, Warehouse
Project Size
31,062
Completion Date
2020
