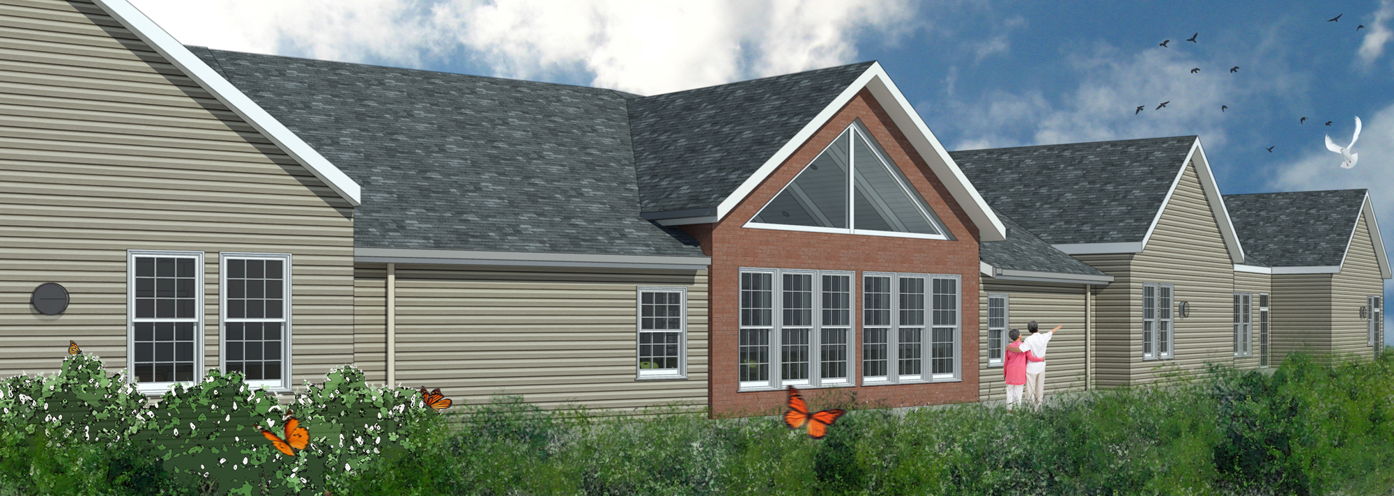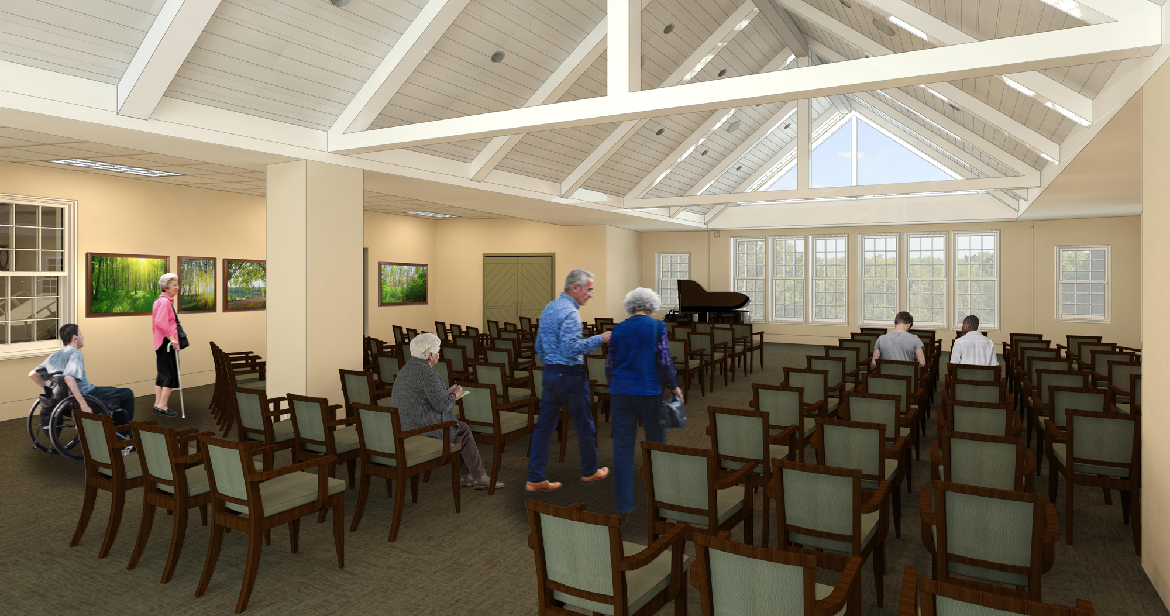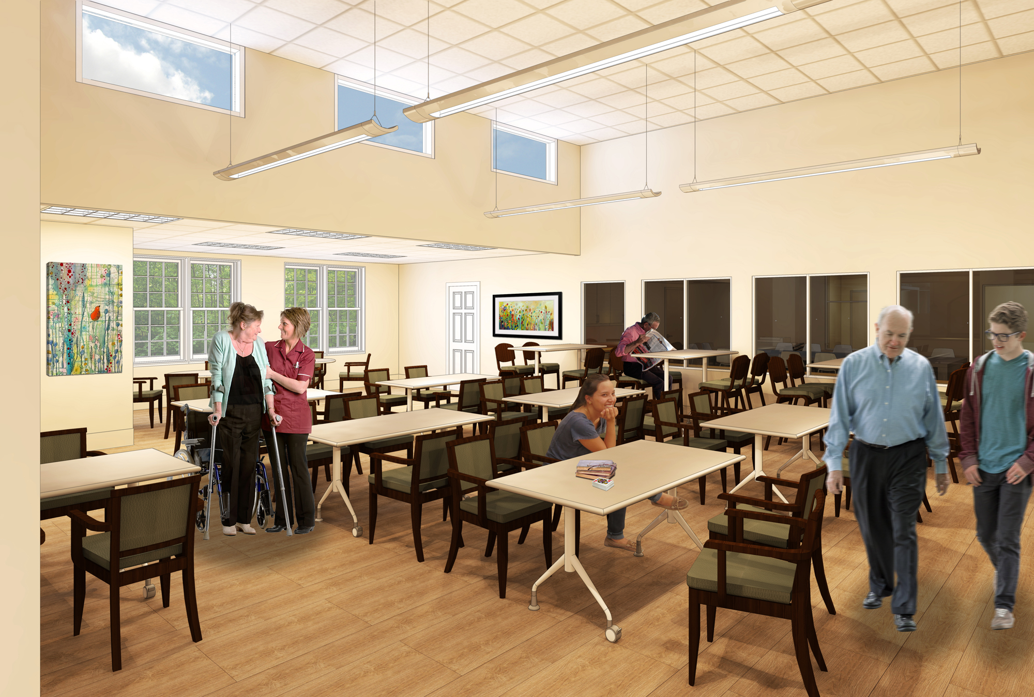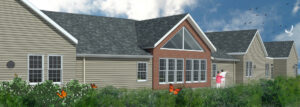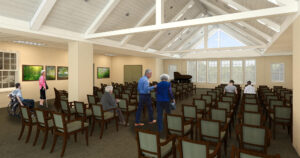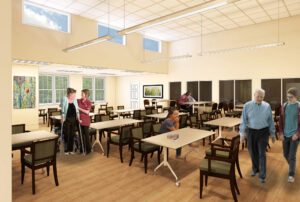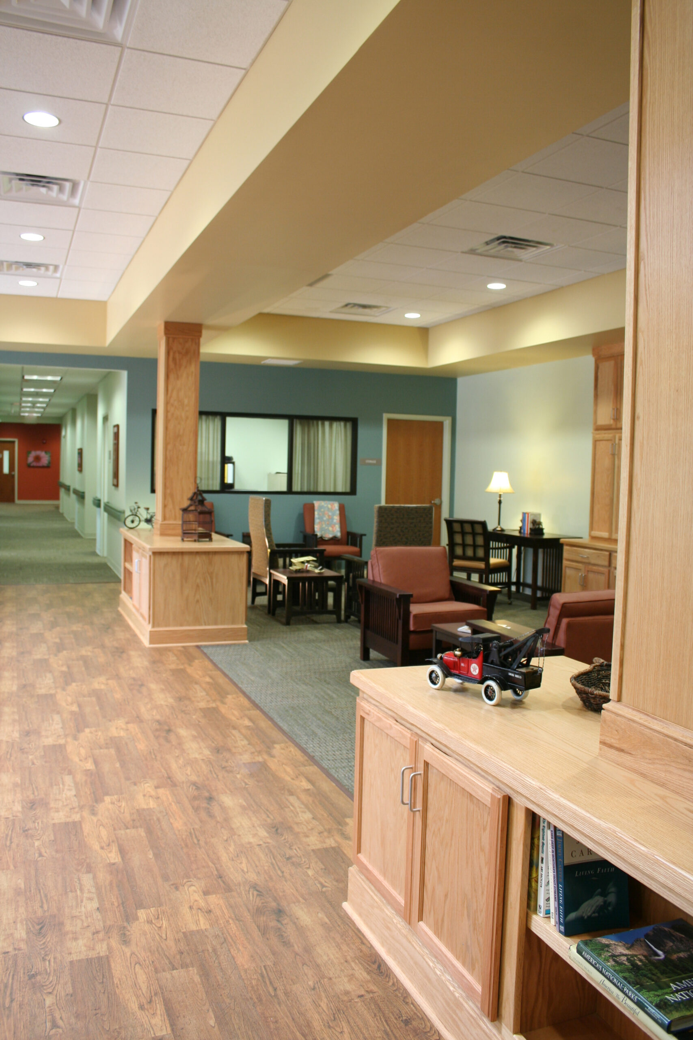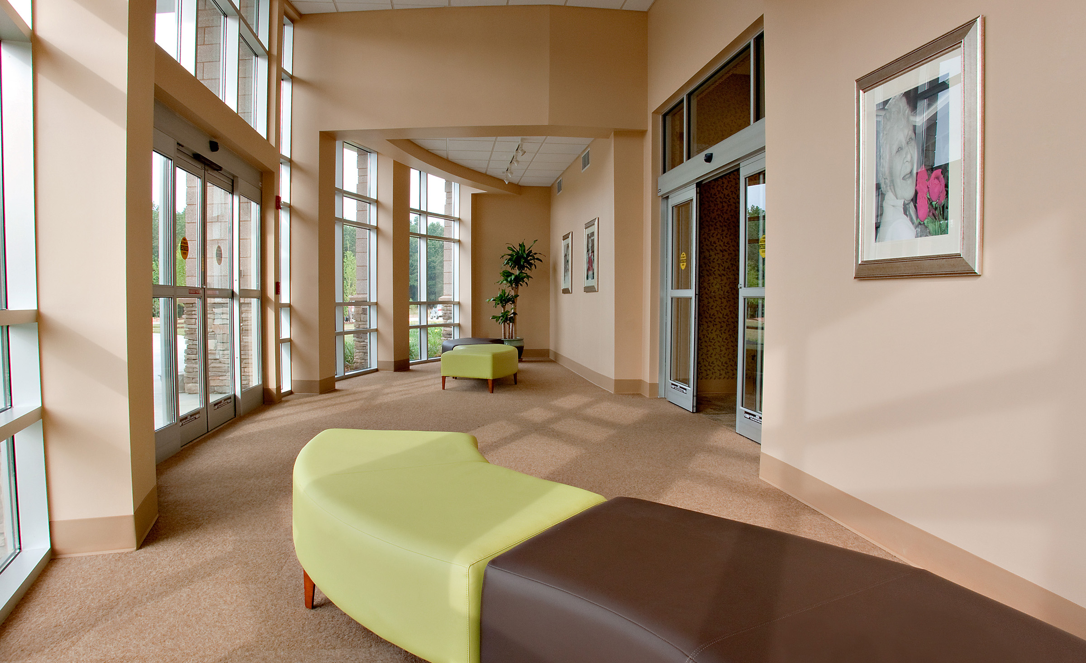In order to meet a pressing community need, Peachtree Christian Health decided to renovate their existing 18,412 square foot hospice into a state-of-the-art Life Enrichment Center to provide adult day healthcare services to the greater Atlanta population. Based on our unique experience with the design of adult day health centers, Peachtree Christian Health retained Workplace Architecture + Design to help bring their new vision to life .Coupled with a renovation of the existing facility, three additions, totaling just over 6,000 square feet, were added to bring the building to 24,458 square feet. Merging a unique building shape, the additions serve to expand and connect the two wings of the facility to create ample programming space–including two Activity Kitchens, a renovation of the existing commercial kitchen,a spa, health and wellness areas, educational and training zones, and flexible use space. The central ‘Neighborhood’ addition not only serves as a large multi-purpose space for events and programming, but also helped to create an enclosed courtyard, where horticultural and exercise activities take place.The three additions were designed to merge with and maximize the use of the existing facility, while bringing in ample natural light deep into the building, all to create a facility of health, growth, and enrichment. Peachtree Christian Health took an existing hospice facility and renovated it–including three infill additions–into a new Adult Day Care facility, providing services for both older and younger adults. The three additions included two new activity kitchens and a multi-purpose room, amongst other administrative functions. The renovations maintained the character of the original building while adding value and new functional life to the facility. Our team was responsible for the full design, construction administration, and furniture-related services.
Peachtree Christian Health Adult Day
Client
Peachtree Christian Health
Location
Duluth, GA
Services
Architecture, Interior Design, Programming
Project Type
Adult Day, Healthcare, Non-Profit
Project Size
24,458 SF
Completion Date
2019
