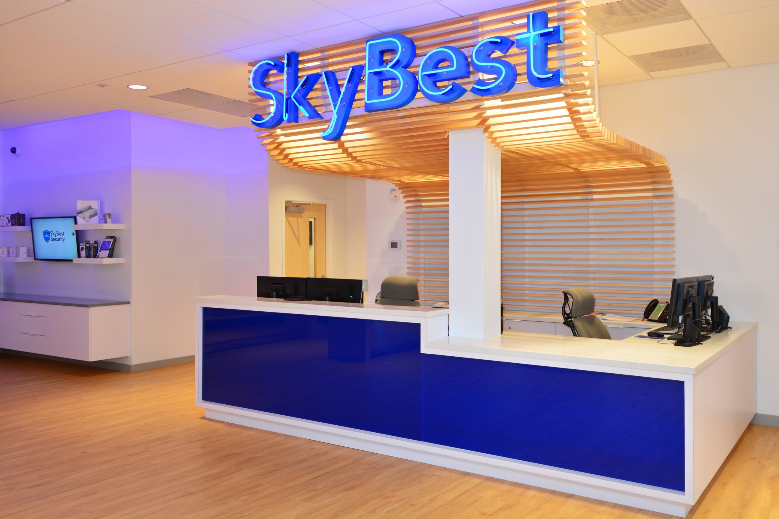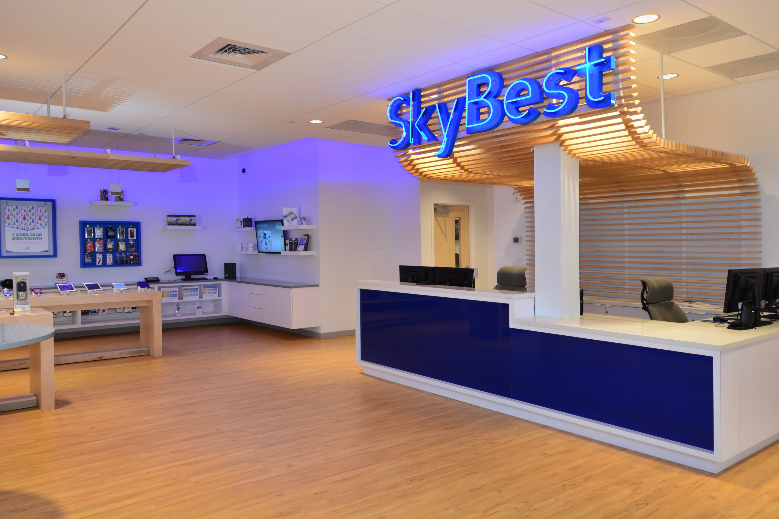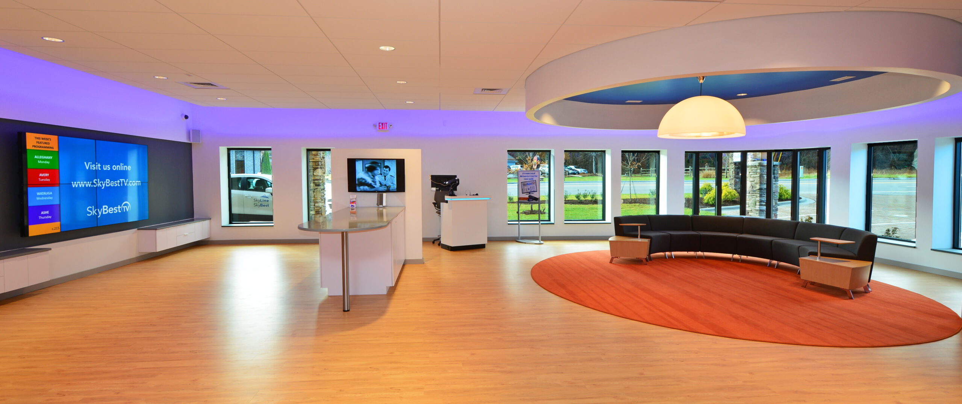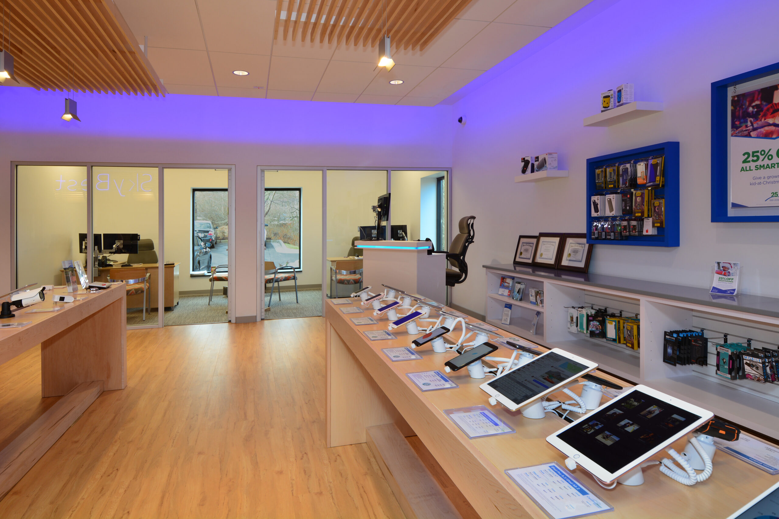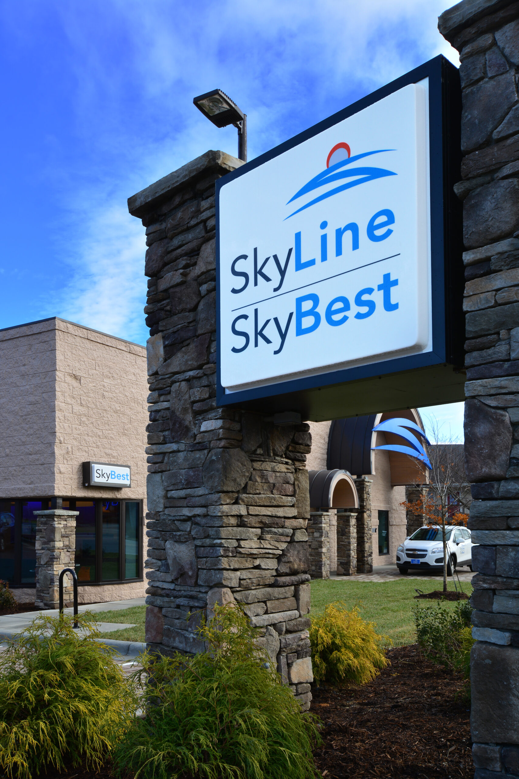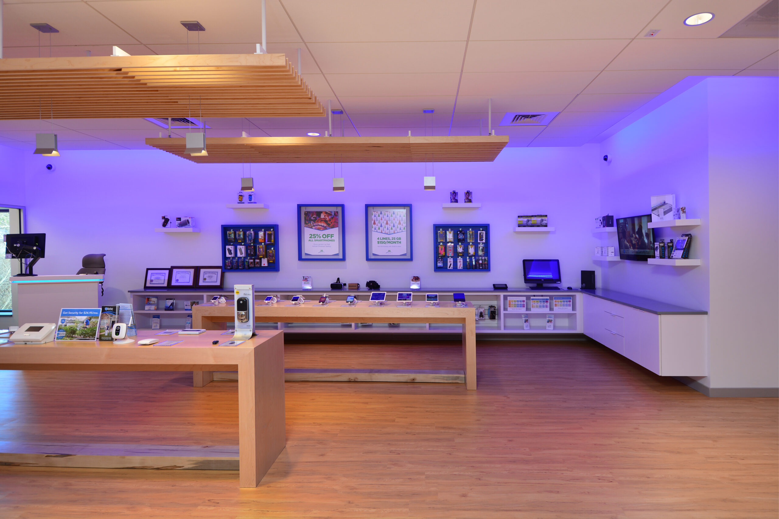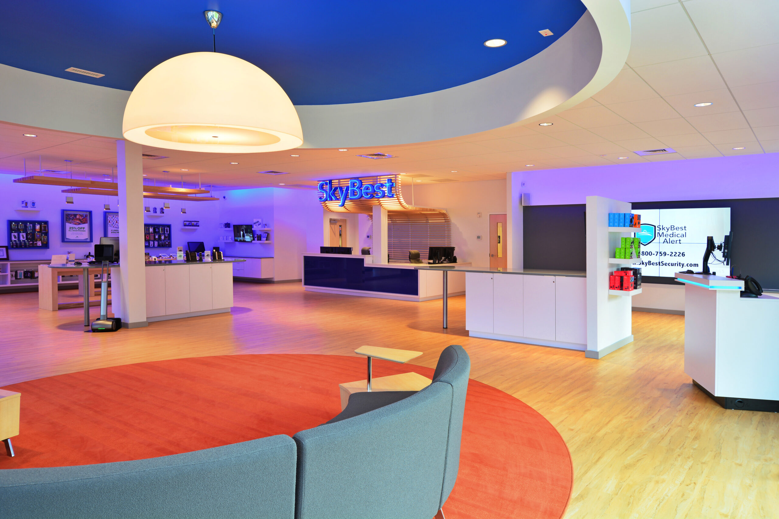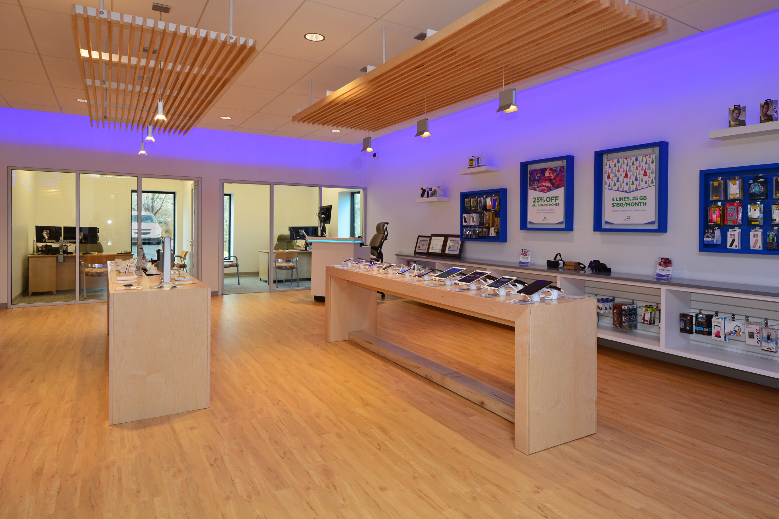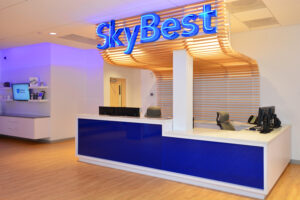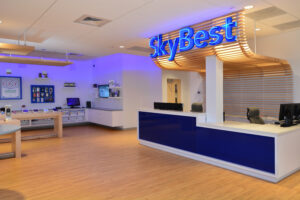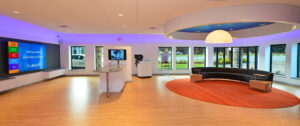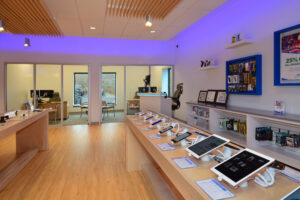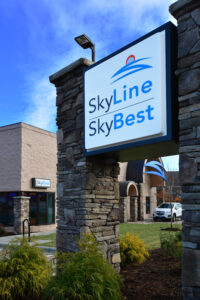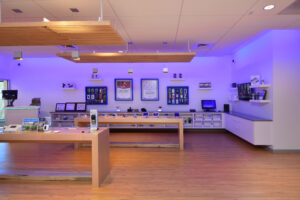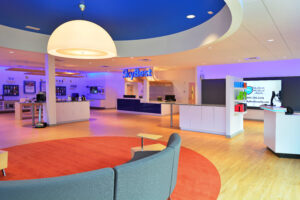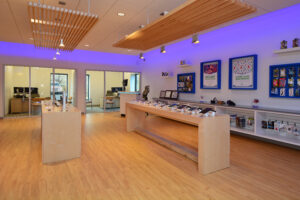Workplace A+D applied a previously developed Schematic Design for the project including space plan, selection of colors and materials, millwork, ceiling plans, and furniture layout. The scope of work included the interior upfit of approximately 3,500 SF. Workplace A+D worked with the architect to integrate mechanical, electrical, plumbing and structural engineering into the design of the space.
Skyline Communications
Client
Skyline Communications
Location
Boone, NC
Services
Furniture Specification, Interior Design
Project Type
Office, Retail
Project Size
3,500 SF
Completion Date
2016
