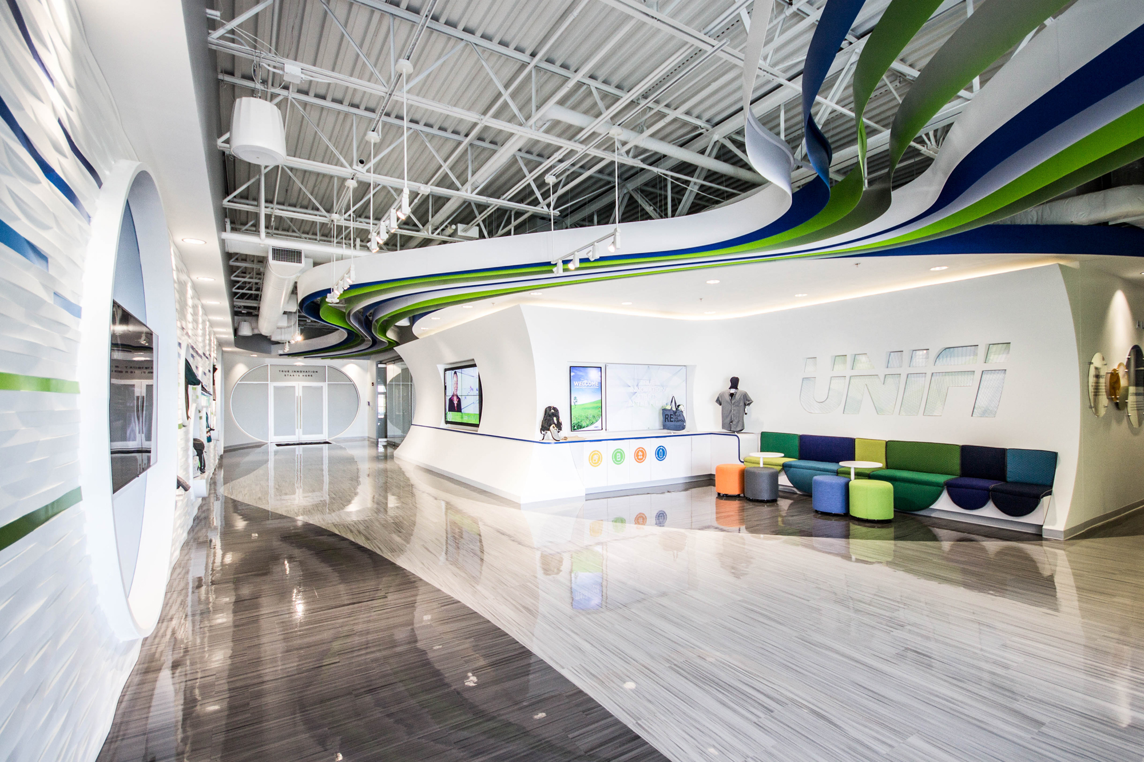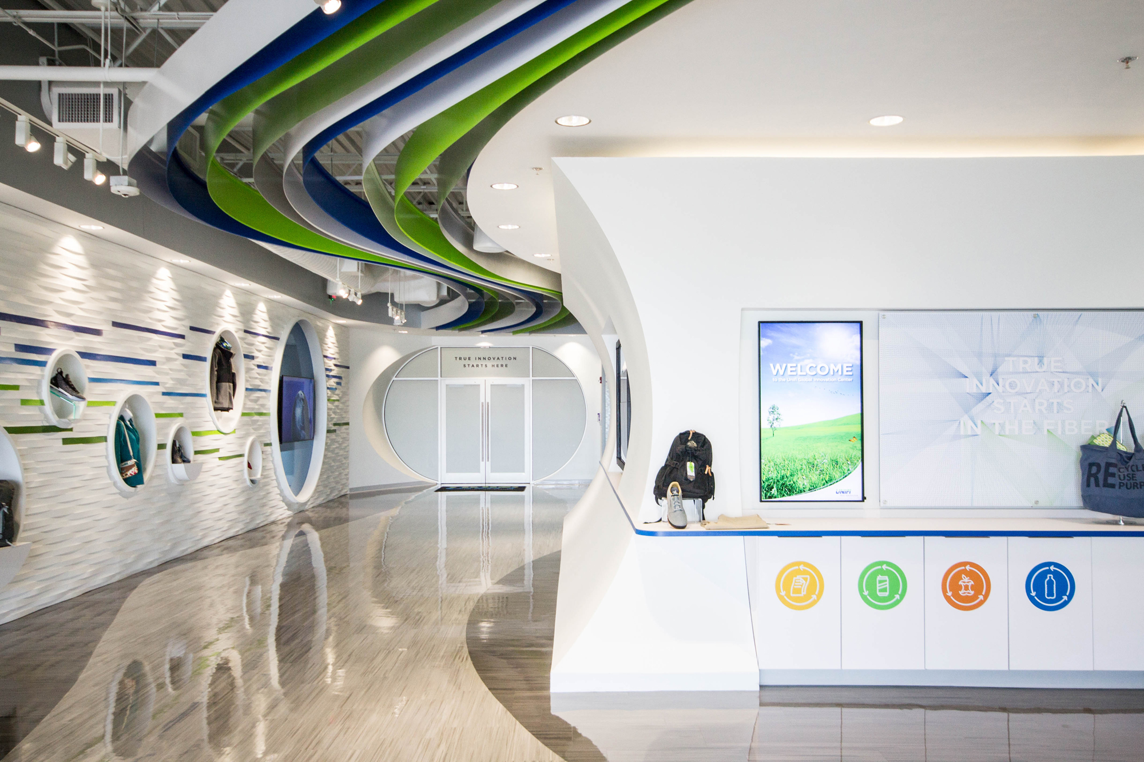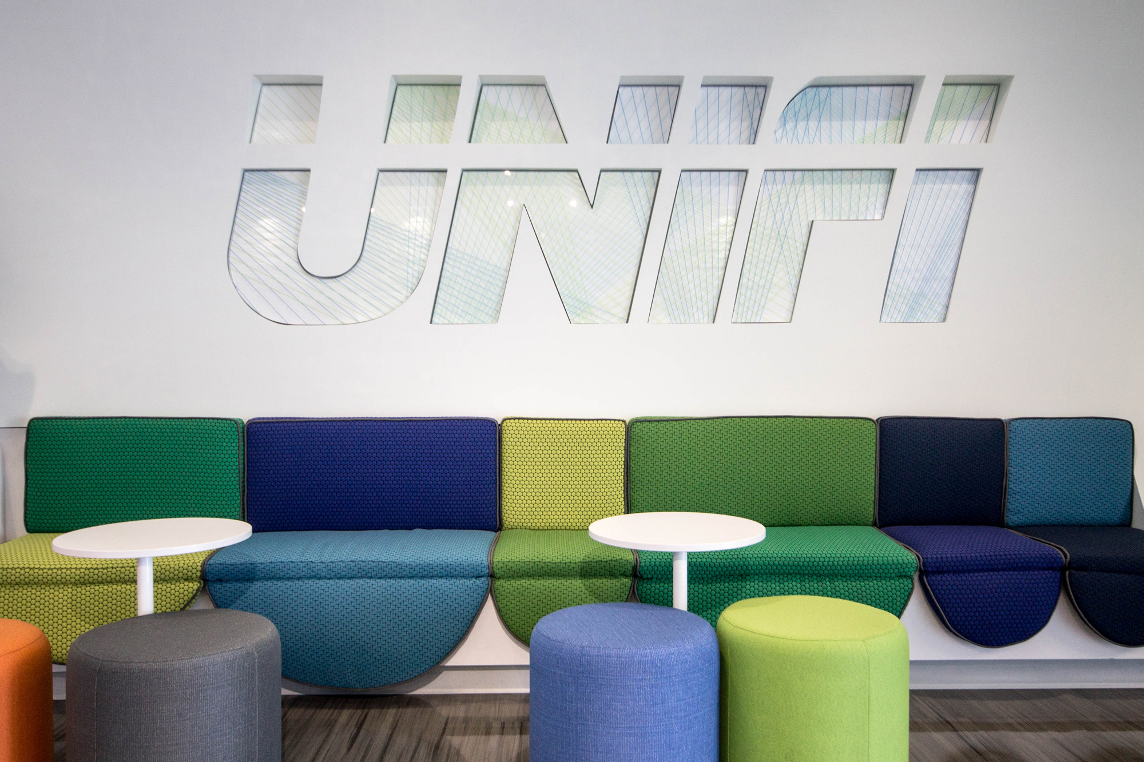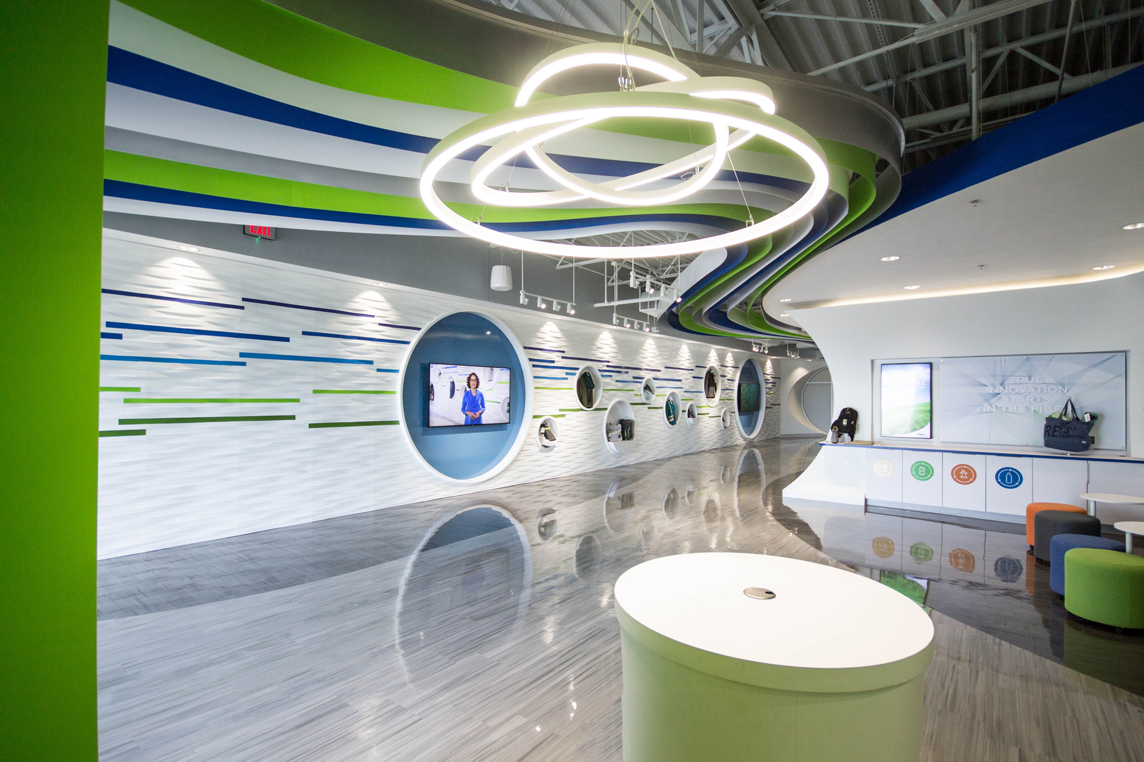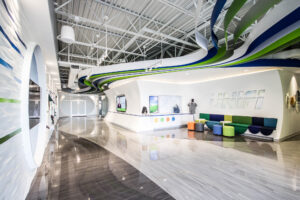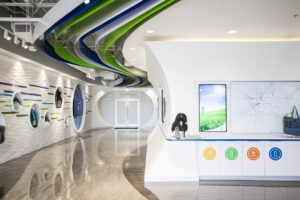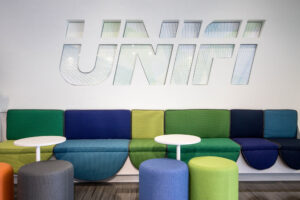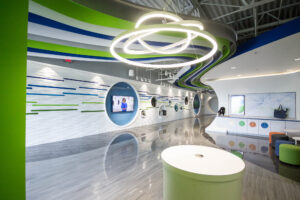Unifi retained Workplace Architecture+Design to assist in the creation of their Global Innovation Center. Working closely with Unifi’s marketing and product development teams, Workplace conceptualized a renovation of approximately 11,000 SF of office space into an innovative, one-of-a-kind showroom. Unifi plans to utilize the new Global Innovation Center as a collaborative destination for their clients and partners to aid in the development of new ideas and products.As part of a second phase of the project, Workplace A+D lead the design of a complete renovation of the adjacent employee Commissary, tasked to bring the same level of detail, uniqueness and brand integration to the primary employee break room for the one million + square foot factory. Incorporating Unifi’s commitment to sustainability and playing off their expertise in fiber manufacturing, the design focuses on using natural materials in organic forms. The client tasked our team with maximizing curves in the space, which lead to custom designed concave walls, a 100’ long ‘Fiber Cloud’, and the use of Unifi’s own Reprieve Fiber in all the space’s upholstery.
UNIFI Global Innovation Center
Client
Unifi
Location
Yadkinville, NC
Services
Architecture, Interior Design, Programming, Sustainable Design
Project Type
Innovation Center, Office
Project Size
11,000 SF
Completion Date
2019
