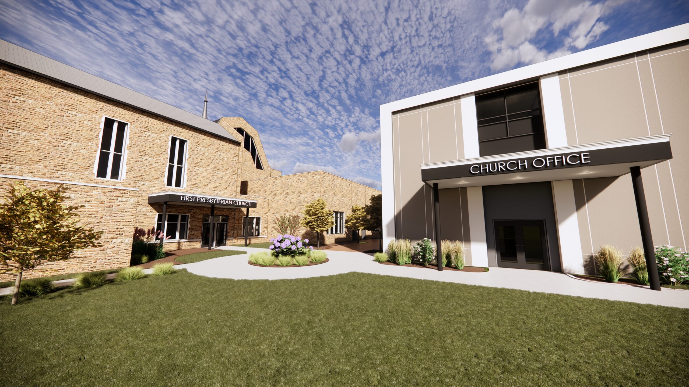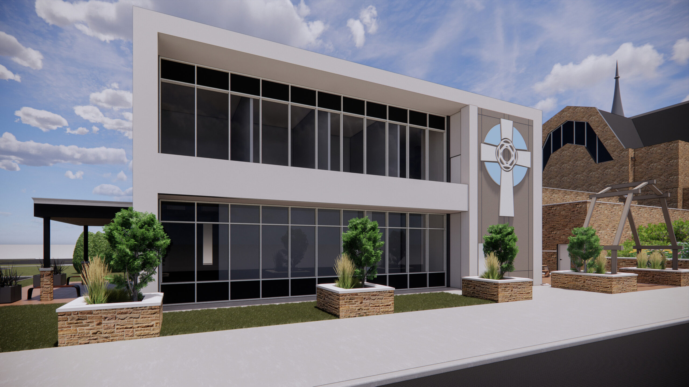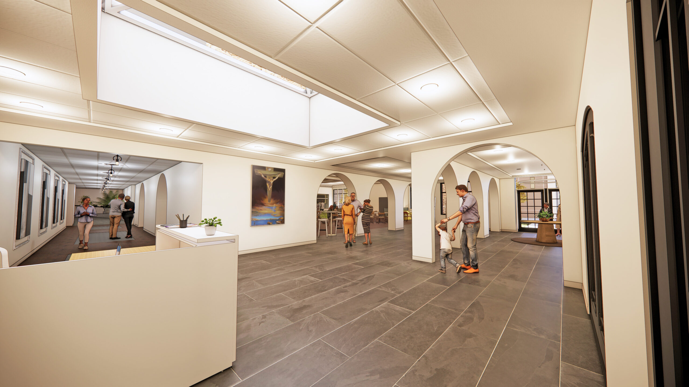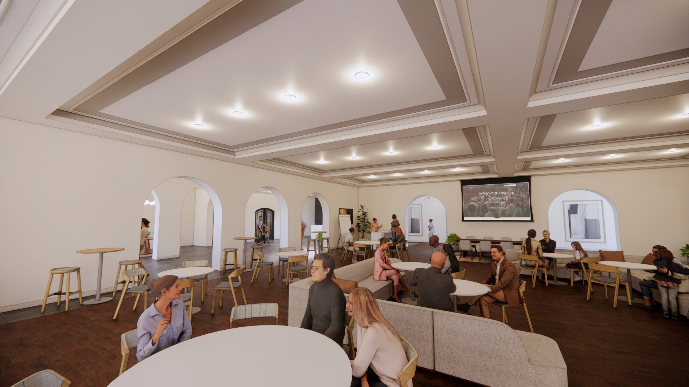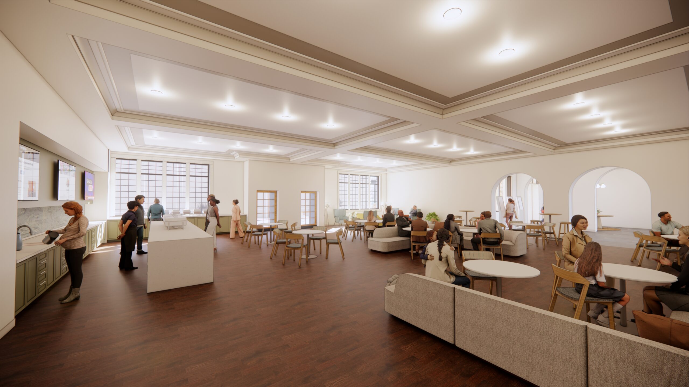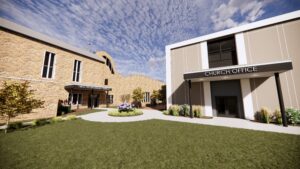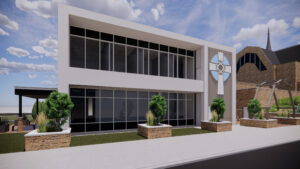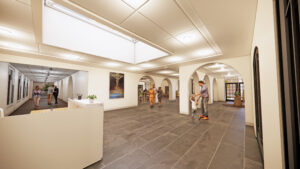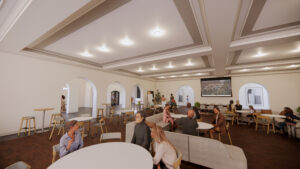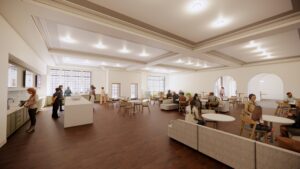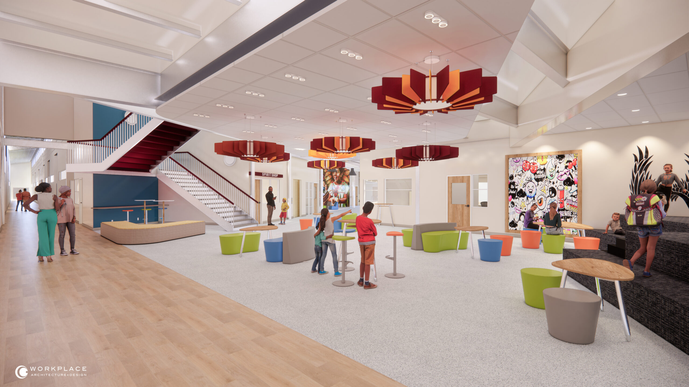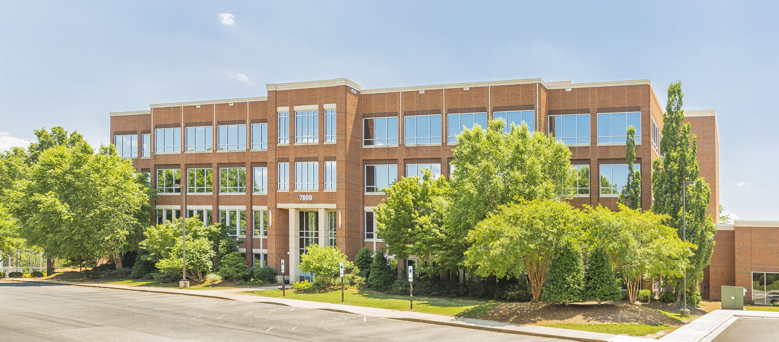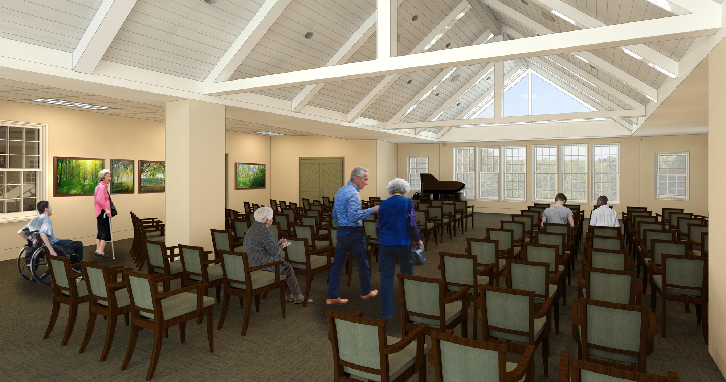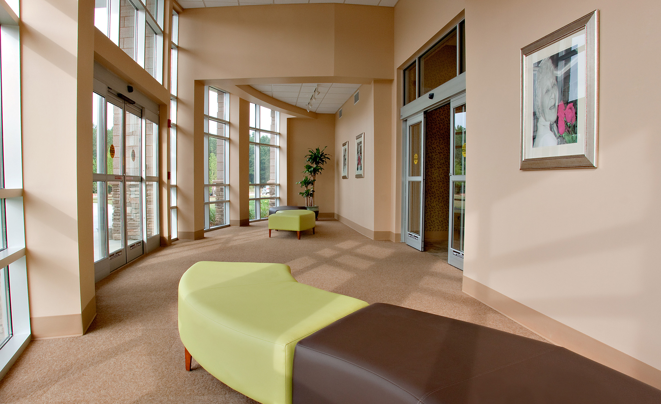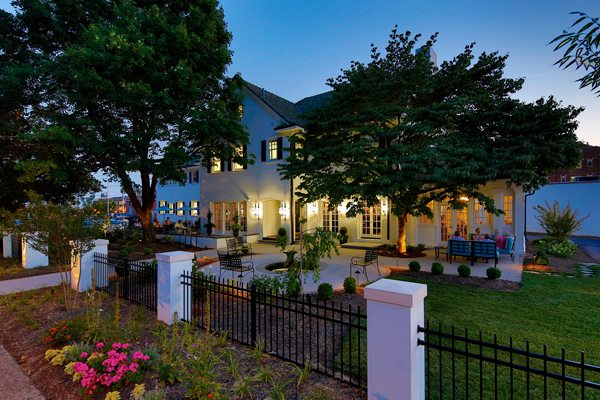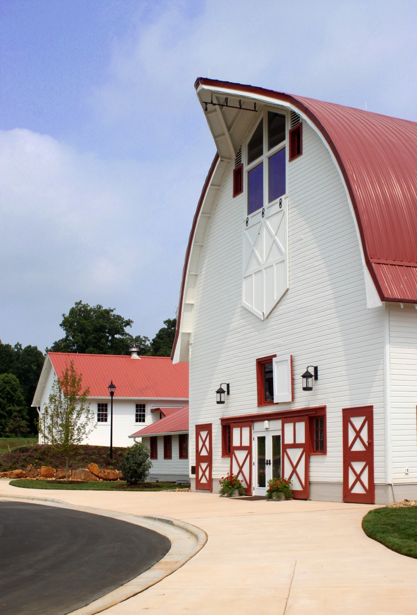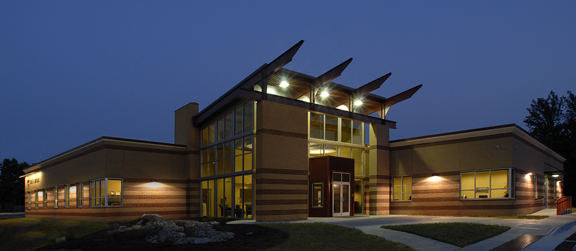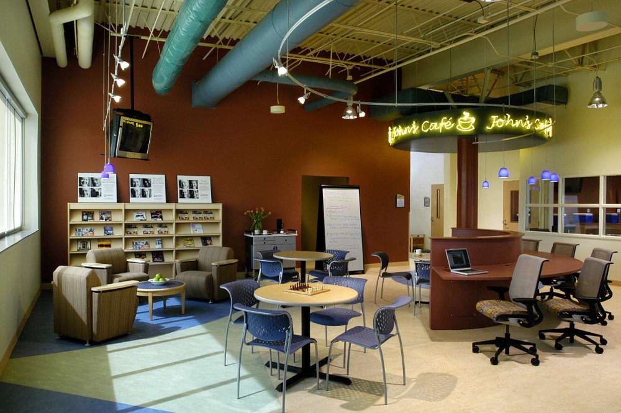Workplace Architecture + Design was retained by First Presbyterian Church to assess campus-wide space usage and congregational flow. The goal was to identify opportunities to enhance the campus in support of the church’s ministry. Programming was conducted from April to June 2023, where the study resulted in strategic recommendations focused on improving space utilization, fostering community, enhancing safety, and supporting future growth. Recommendations resulted in better fellowship areas, improved navigation, and using space more effectively as a ministry tool.
First Presbyterian Church Campus Enhancements
Client
First Presbyterian Church
Location
Winston-Salem, NC
Services
Architecture, Furniture Specification, Interior Design, Programming, Project Management
Project Type
Faith
Project Size
5,403 Square Feet
Completion Date
August 2025
