Posted on December 18, 2023 by khollingsworth -

Founded in 1973, Horizons Residential Care Center has been serving Winston-Salem and greater Forsyth County by creating an inclusive community that empowers and serves exceptional children and adults through compassionate residential care. The organization has 40-ICF-IDD beds and strives to provide extraordinary opportunities for extraordinary people.
Workplace partnered with Horizons to plan and design Horizon’s next generation of care model on their historic Rural Hall, NC campus. In a multi-phased effort, the Rural Hall campus will have seven new, six -bedroom cottages built to serve the individuals at Horizons. As part of the project, residents from Horizon’s Arches facility will move to the Rural Hall campus followed by residents from their Atrium facility moving into the new homes. The final phase will consist of a renovation of the Atrium to provide additional enrichment activities and services to the community. The design of the new cottages are rooted in providing a residential environment while continuing to offer an increased level of care to the residents. The compassionate care provided for the residents at Horizons will now be exemplified in the design of these facilities – creating a remarkable campus for remarkable people.
Posted on July 14, 2023 by khollingsworth -

Workplace Architecture + Design worked with Senior Services on the planning and design of their new Intergenerational Center for Arts and Wellness. Planning and research began on the groundbreaking facility by studying the benefits of intergenerational connections and strategies to implement them within a facility. Centered around a new home for the Elizabeth and Tab Williams Adult Day Center and a new preschool/childcare facility for Family Services, the project has integrated 21 local partners to cohabitate within a single one-of-a-kind facility that offers community programs that benefit older adults and younger adults–providing services focused around arts and wellness, for a wholistic approach to health
and wellbeing.
The complexity of the project revolved around creating a cohesive facility with a number of organizations operating harmoniously. Within the building is the Williams Adult Day Center,
Family Services child care, the Hispanic League, Novant Health, Winston-Salem State University,
Atrium Health Wake Forest-Baptist’s Sticht Center, Sawtooth School for Visual Arts, Second
Harvest Food Bank of NWNC, and others. The facility centers around the Main Street Concept,
which symbolizes the fact that all these partners are providing a community of services to
Forsyth County residents. This is a city within a building.
Posted on June 7, 2022 by Christine Storch -
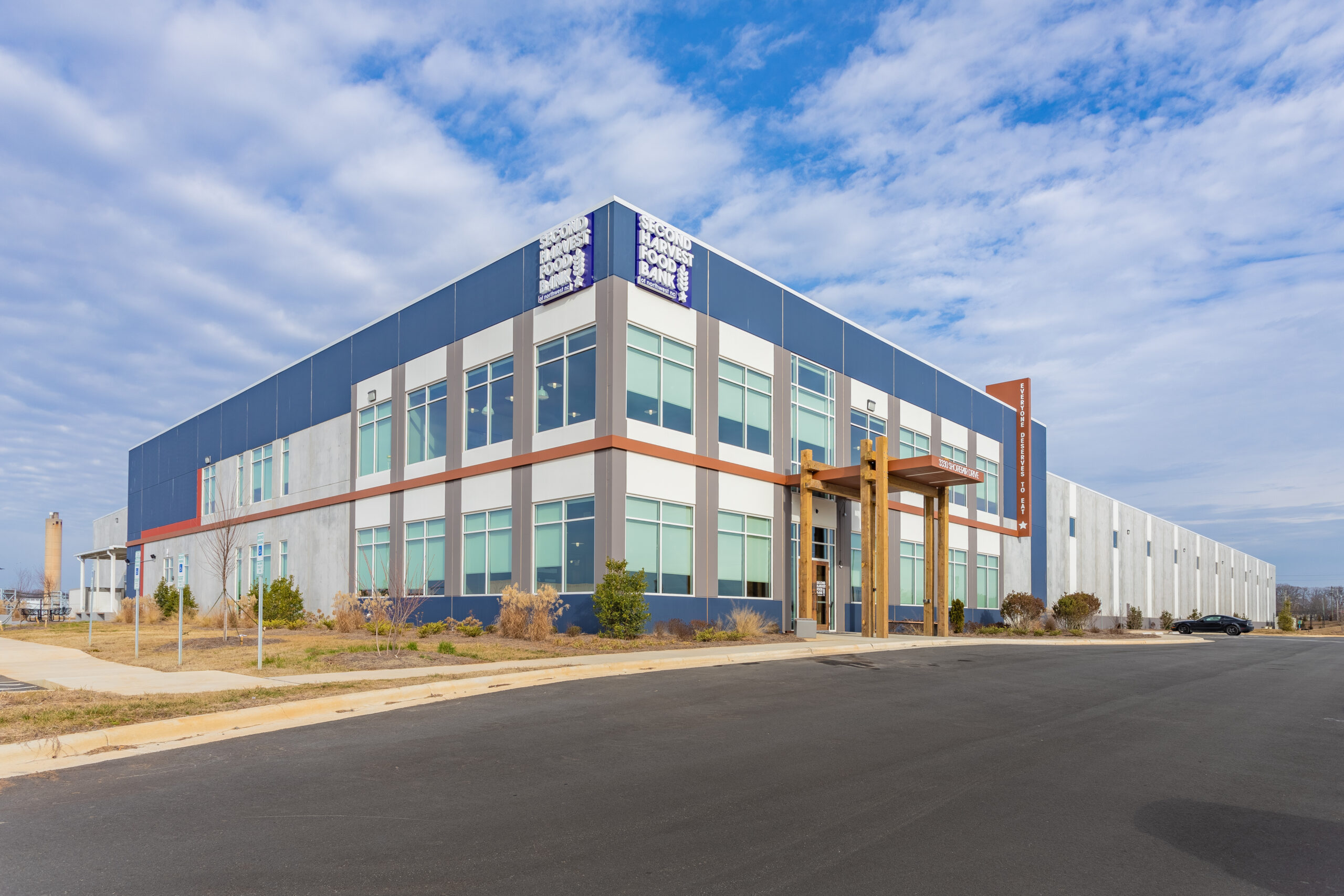
Second Harvest Food Bank was quickly outgrowing their current facility in Winston-Salem and partnered with Workplace Architecture+Design to plan, find the best site, and design their new headquarters. The goal of the project was to allow for their entire operations to be housed under a single roof, provide room for growth and expanded service offerings to the community, and provide a technology-rich and progressive work environment that will allow for new opportunities to engage partners, volunteers, and their workforce in ensuring that Northwest North Carolina provides food for all–encompassing their tagline: Everyone Deserves to Eat. Beginning with a detailed programming exercise, Workplace A+D developed detailed facility requirements that were deployed against a number of existing and new sites–ultimately landing on the redevelopment of a brownfield site in Whitaker Park with a new 140,000 SF state-of-the-art facility. The facility includes nearly 10,500 square feet of Culinary space–including teaching kitchens and classrooms,a production kitchen, and a catering kitchen, around 95,000 square feet of warehousing space (including roughly 13,000 square feet of refrigeration) to foster the receipt and distribution of food to the community, and around 34,000 square feet of office space for the SHFB employees and their volunteer base.The facility design delivers a flexible working environment, an abundance of natural light, and a technology-rich facility to allow innovation to flourish.This project won the NAIOP 2023 Industrial Project of the Year.Second Harvest Food Bank is a non-profit serving the Northwest North Carolina region to help eliminate hunger in our region. Our team assisted with programming, site selection and feasibility studies prior to completing the full design and project execution. As part of the project, we had input from a number of community-based organizations and community-based volunteers to help guide how the facility could help improve upon the service offerings the Second Harvest Team deployed.
Posted on June 7, 2019 by Christine Storch -
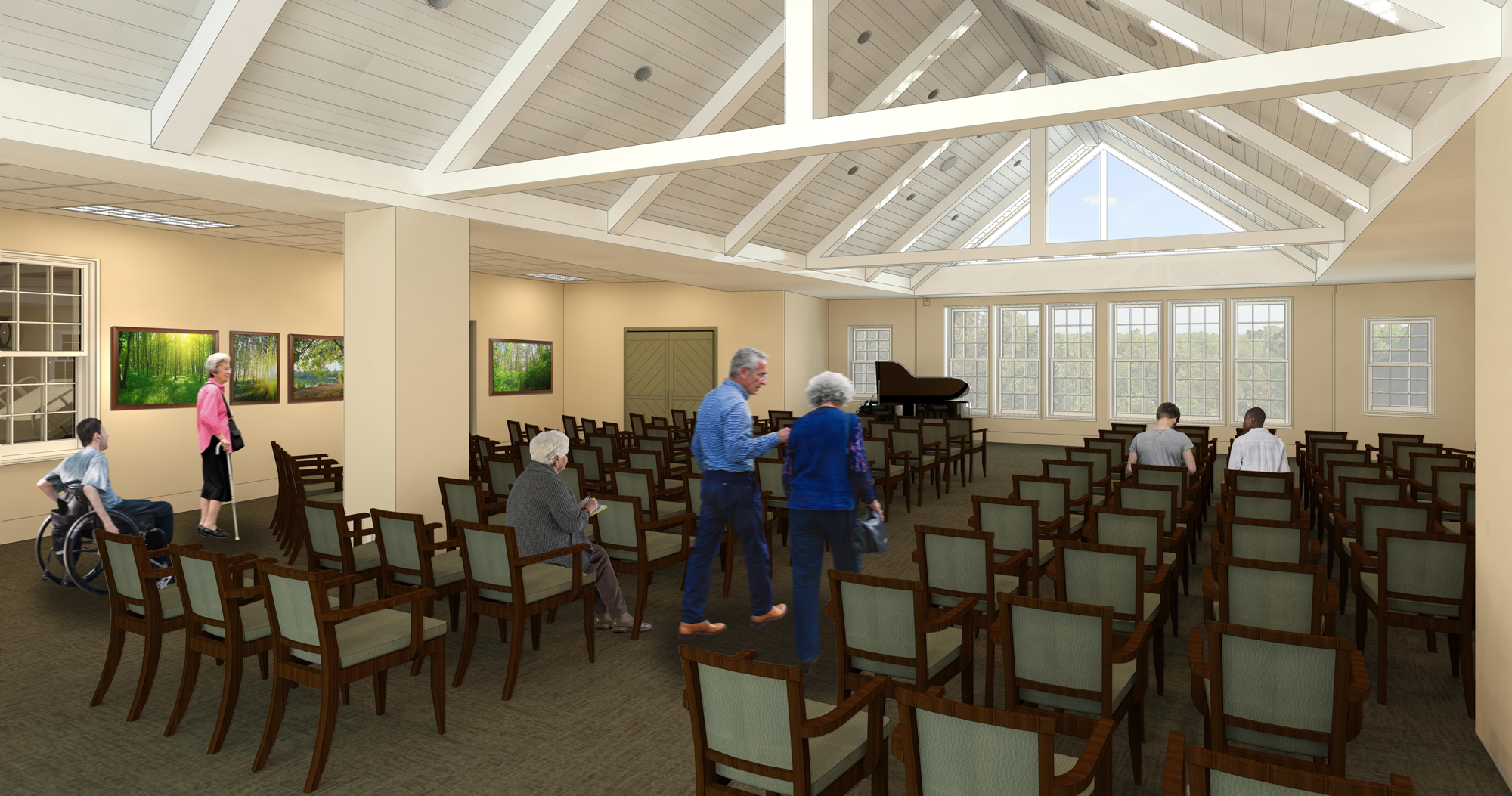
In order to meet a pressing community need, Peachtree Christian Health decided to renovate their existing 18,412 square foot hospice into a state-of-the-art Life Enrichment Center to provide adult day healthcare services to the greater Atlanta population. Based on our unique experience with the design of adult day health centers, Peachtree Christian Health retained Workplace Architecture + Design to help bring their new vision to life .Coupled with a renovation of the existing facility, three additions, totaling just over 6,000 square feet, were added to bring the building to 24,458 square feet. Merging a unique building shape, the additions serve to expand and connect the two wings of the facility to create ample programming space–including two Activity Kitchens, a renovation of the existing commercial kitchen,a spa, health and wellness areas, educational and training zones, and flexible use space. The central ‘Neighborhood’ addition not only serves as a large multi-purpose space for events and programming, but also helped to create an enclosed courtyard, where horticultural and exercise activities take place.The three additions were designed to merge with and maximize the use of the existing facility, while bringing in ample natural light deep into the building, all to create a facility of health, growth, and enrichment. Peachtree Christian Health took an existing hospice facility and renovated it–including three infill additions–into a new Adult Day Care facility, providing services for both older and younger adults. The three additions included two new activity kitchens and a multi-purpose room, amongst other administrative functions. The renovations maintained the character of the original building while adding value and new functional life to the facility. Our team was responsible for the full design, construction administration, and furniture-related services.
Posted on May 18, 2006 by Christine Storch -
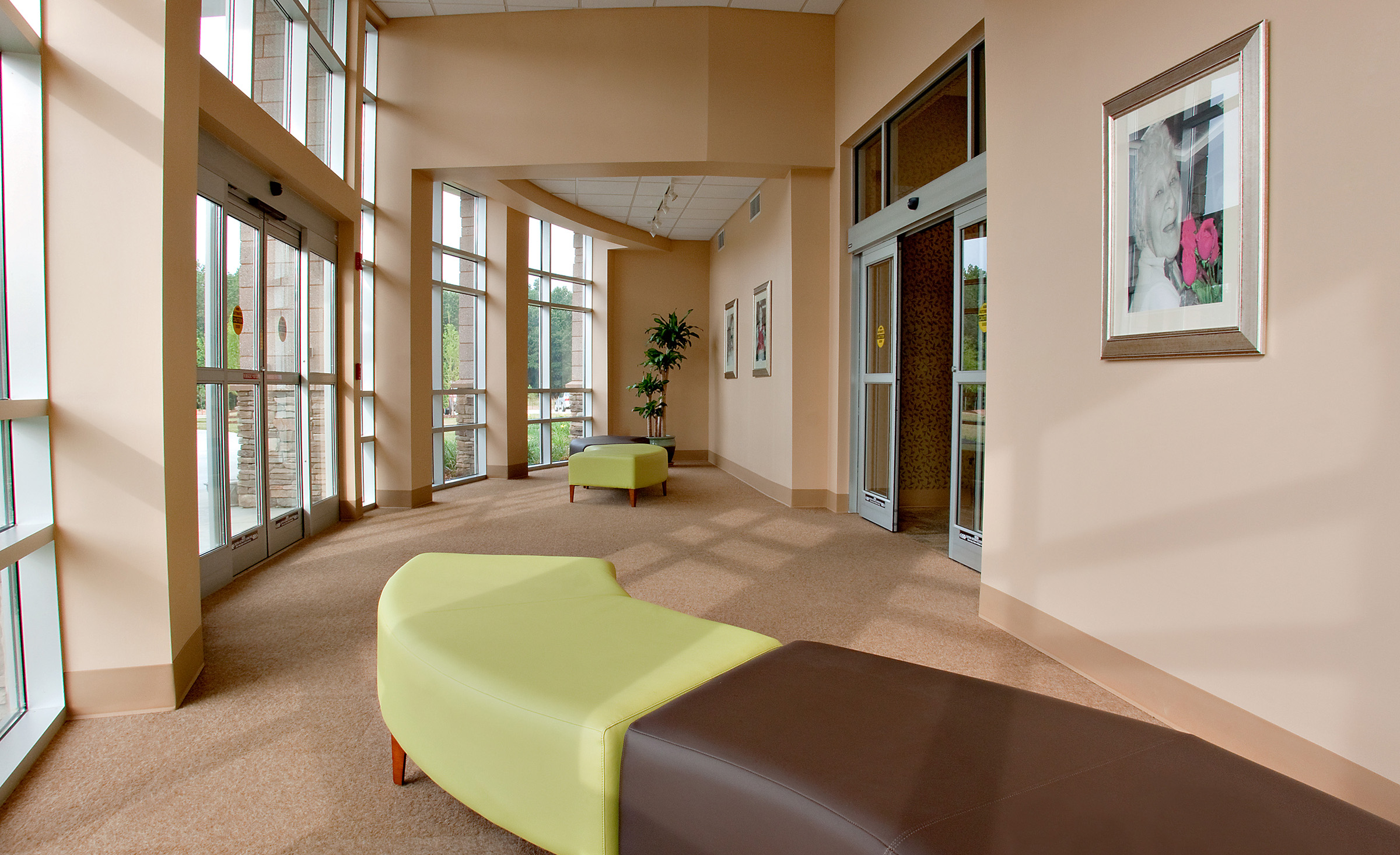
Workplace Architecture + Design (Workplace) worked with the management of the Life Enrichment Center (Owner), a private non-profit organization in Shelby, NC, to develop a statement of Facility Program requirements for the planning of a new Adult Day Care and Health Services Center. The programming effort included multiple days spent on site with the amazing team of staff, learning how they do “whatever it takes” to serve their daily participants. Shelby LEC became the first LEED certified Adult Day Health Center in the US.
Posted on March 21, 2017 by Christine Storch -
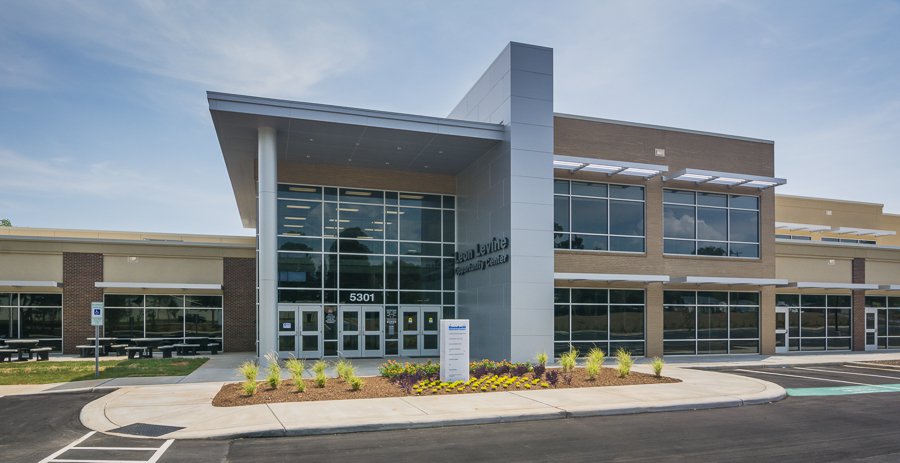
Workplace Architecture + Design worked with Goodwill Industries of the Southern Piedmont to provide LEED consultation services including administration and project certification using the US Green Building Council’s (USGBC) LEED rating system.
Posted on March 21, 2008 by wildfire -
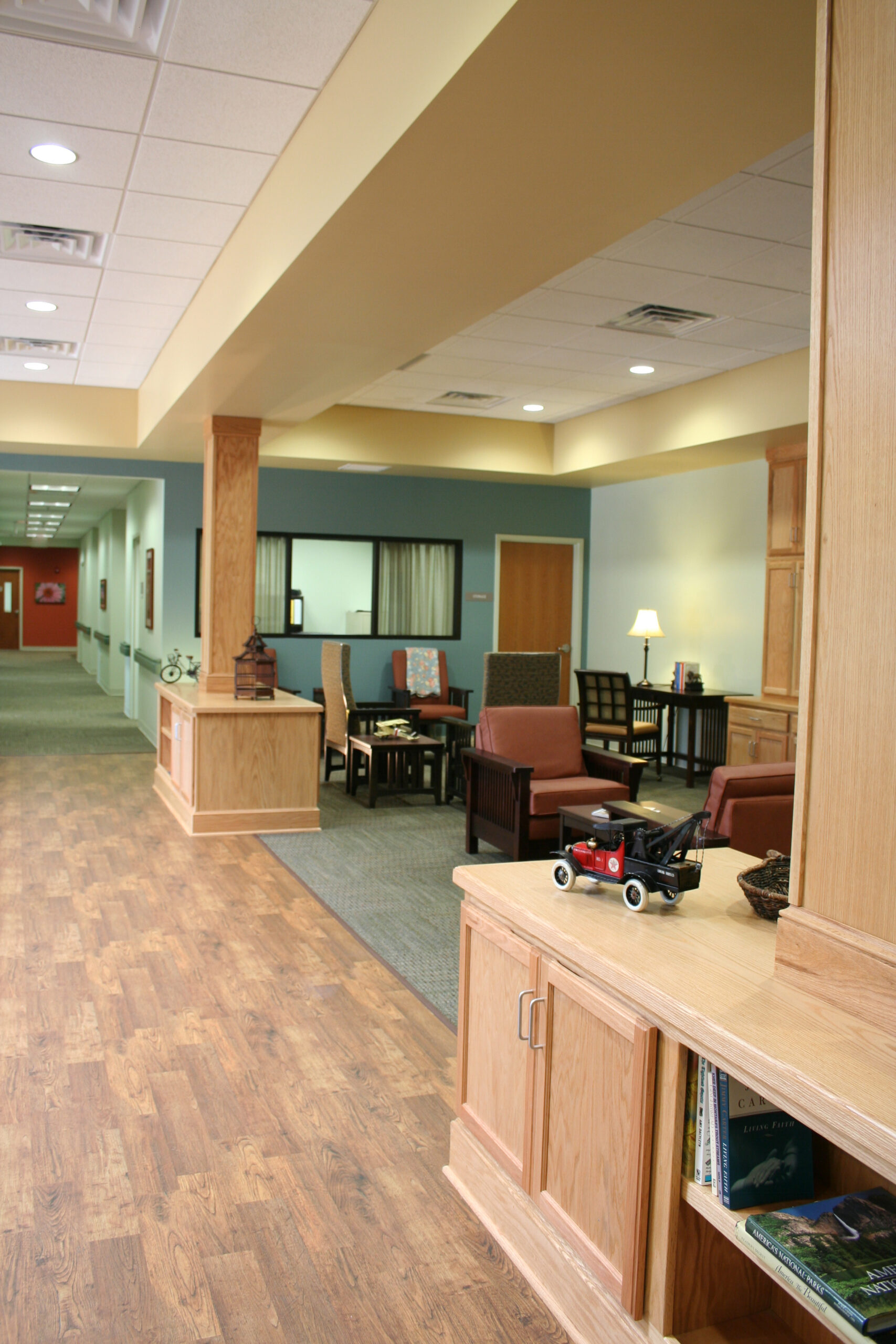
Workplace Architecture + Design (Workplace) provided design services for all interior spaces within the new Adult Day Health Center located in a renovated retail building. Scope of work involved finish selections and specifications, signage selection and specifications, furniture selection and specification, installation documentation and contract administration for all areas.
Posted on June 16, 2007 by Christine Storch -
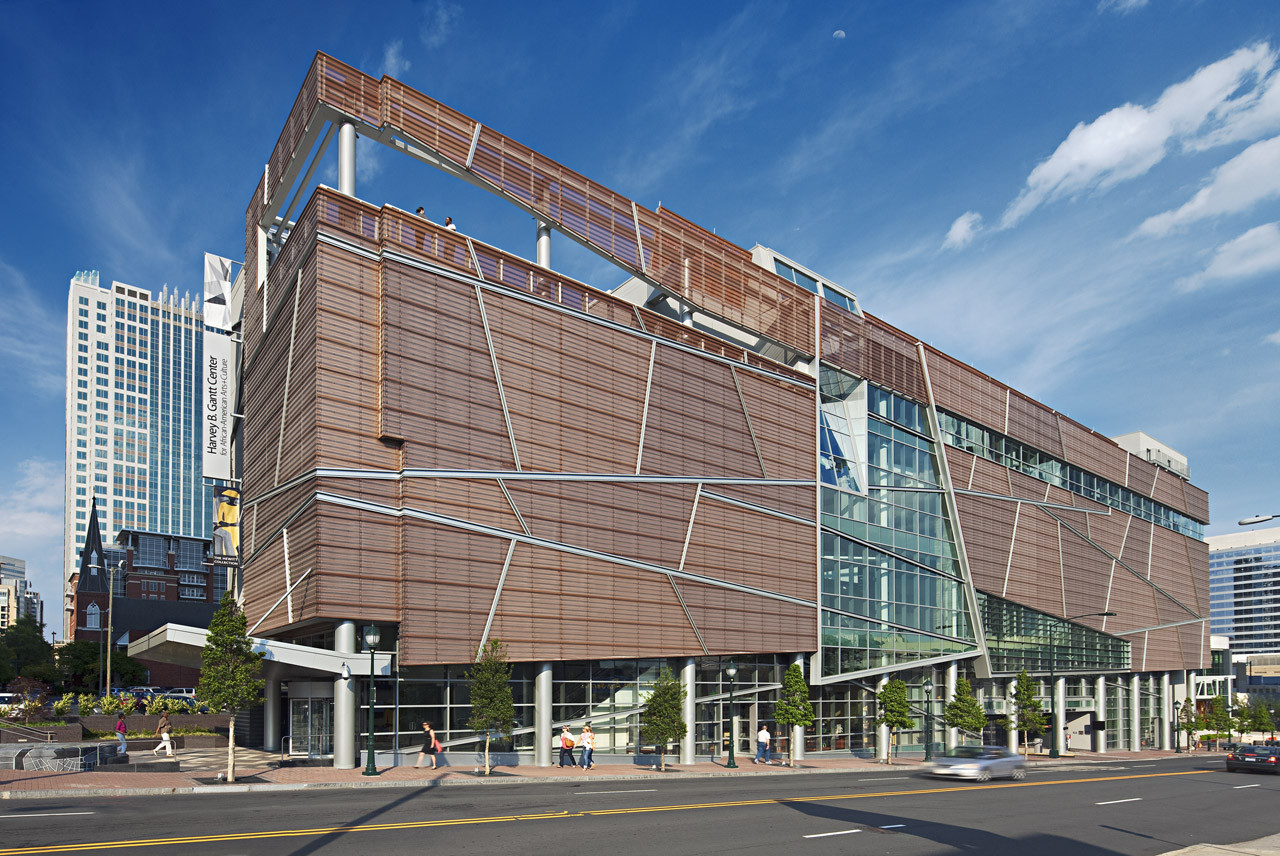
Workplace Architecture + Design worked as a sub-consultant to Freelon Group Architects to specify the furnishings for this signature project in the cultural district that surrounds the master planning of the Duke Energy tower and revitalization of South Tryon. The Gantt Center celebrates contributions of African Americans to our nation’s culture and serves as a vital resource in Charlotte for music, dance, theater, visual and film arts, arts education, literature and community outreach. Flanked by new mixed-use development and the Charlotte Convention Center, the Gantt building is also a close neighbor to the new Bechtler and Mint Museums and the NASCAR Hall of Fame. The facility includes highly flexible space for exhibitions, presentations, receptions/events and retail.
Posted on March 21, 2007 by Christine Storch -
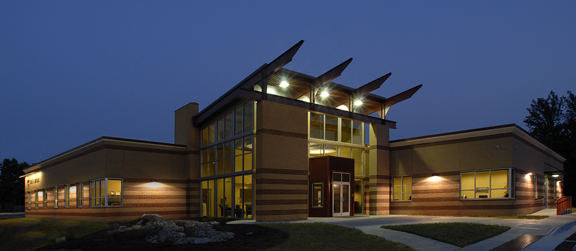
Workplace A+D provided programming and conceptual design along with Troxell Architecture to create the first LEED (Leadership in Energy and Environmental Design) certified building in Forsyth County, Workplace A+D ensured all building materials and furnishings met LEED criteria as well as managing the documentation for the certification process.
Posted on June 7, 2005 by Christine Storch -
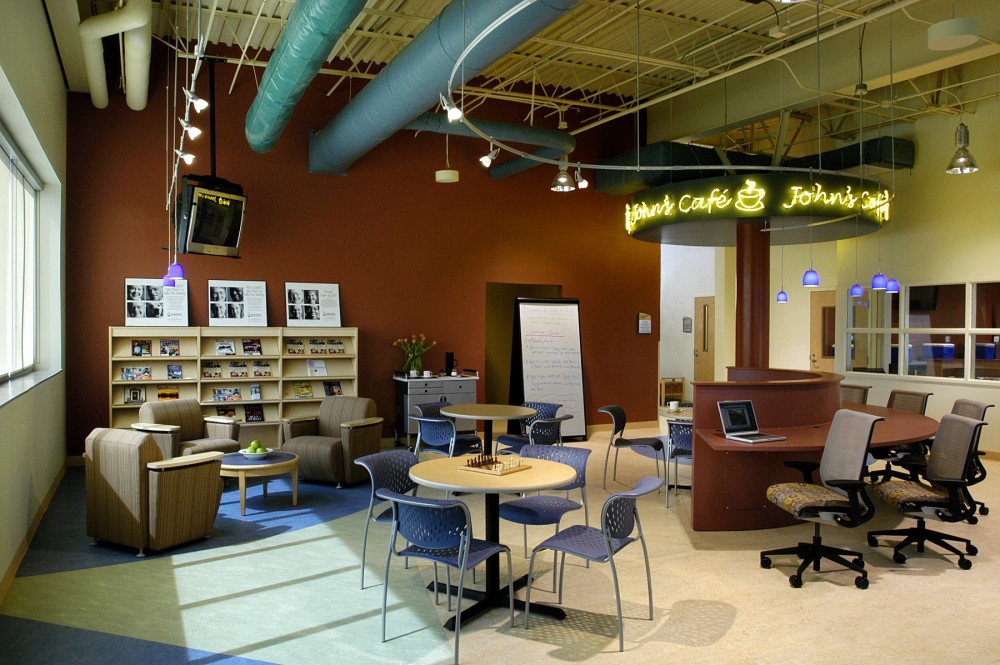
This 30,000 SF facility created a new home for this private non-profit organization devoted to helping the elderly live with dignity through a variety of community and volunteer based programs.
The facility program included headquarters office space, program and educational spaces, a volunteer lounge and fitness center, and a Meals-On-Wheels packing and meal delivery center. The entrance to this space begins to tell the story of Senior Services, a private non-profit agency serving the needs of the elderly in the Triad area. Moving to their new 30,000 square foot facility and consolidating several locations gave them the opportunity to strengthen their identity in the community. Distancing the rotunda reception area from the entrance, and angling the wall, gave the designers the opportune space for graphics to communicate the spirit of the agency and recognize their supporters.
The skylit rotunda makes a physical link between the three primary functions – office and support space, community education space, and volunteer center, while the timeline wall makes an emotional link to all generations who visit the facility.









