Posted on March 21, 2020 by Christine Storch -
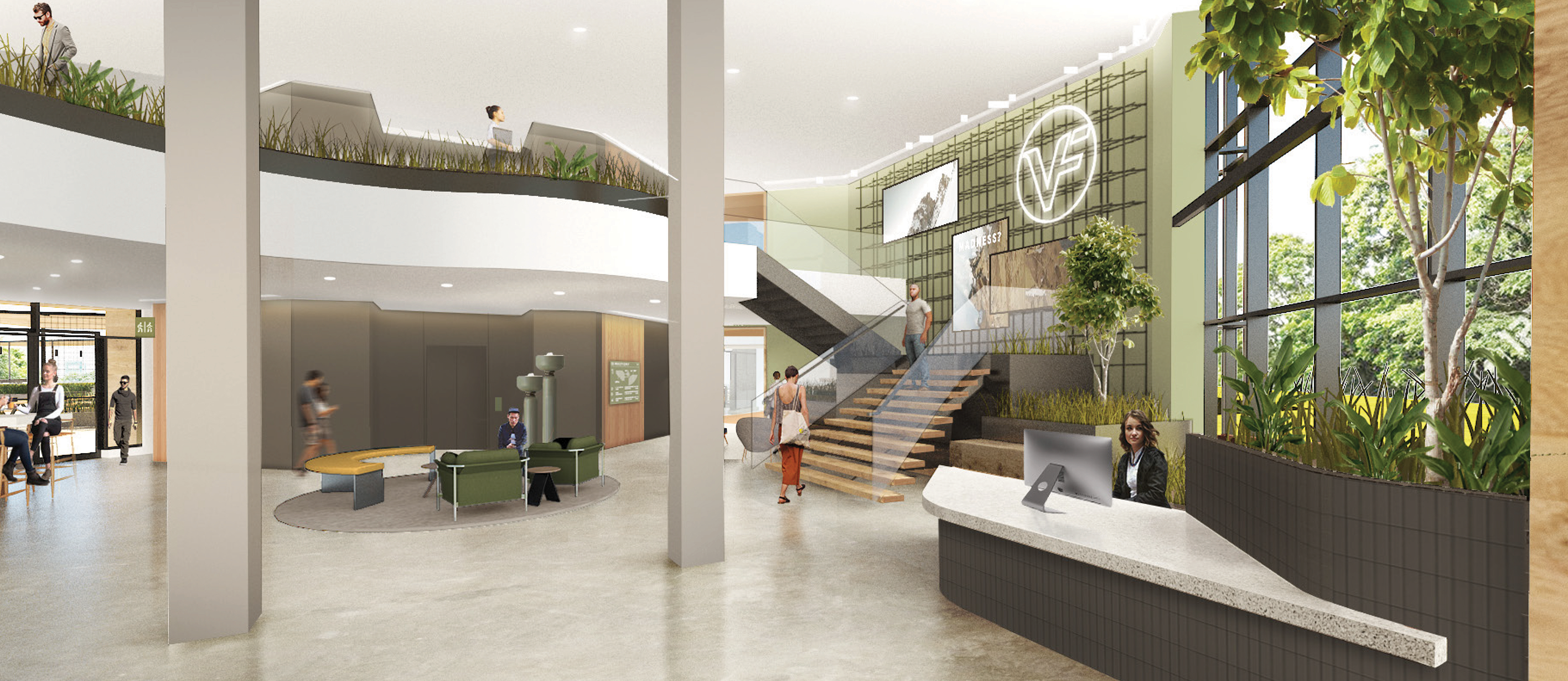
As a nearly complete renovation of VF Corporation’s 179,000 square foot Greensboro facility, a key goal was to restack the building to create a cohesive and collaborative work environment, while co-locating teams. Working with Rapt Studio, out of San Francisco, the team, upgraded infrastructure and designed flexible workspaces to enhance employee well-being and productivity. The design incorporated sustainable principles and reflected VF Corporation’s brand identity. The end result was a comprehensive transformation of the existing space into a modern, efficient, and collaborative work environment that supports VF Corporation’s business objectives. The new space not only provides employees with a comfortable and productive place to work but also helps to reinforce VF Corporation’s culture and brand identity.
Posted on March 21, 2016 by Christine Storch -
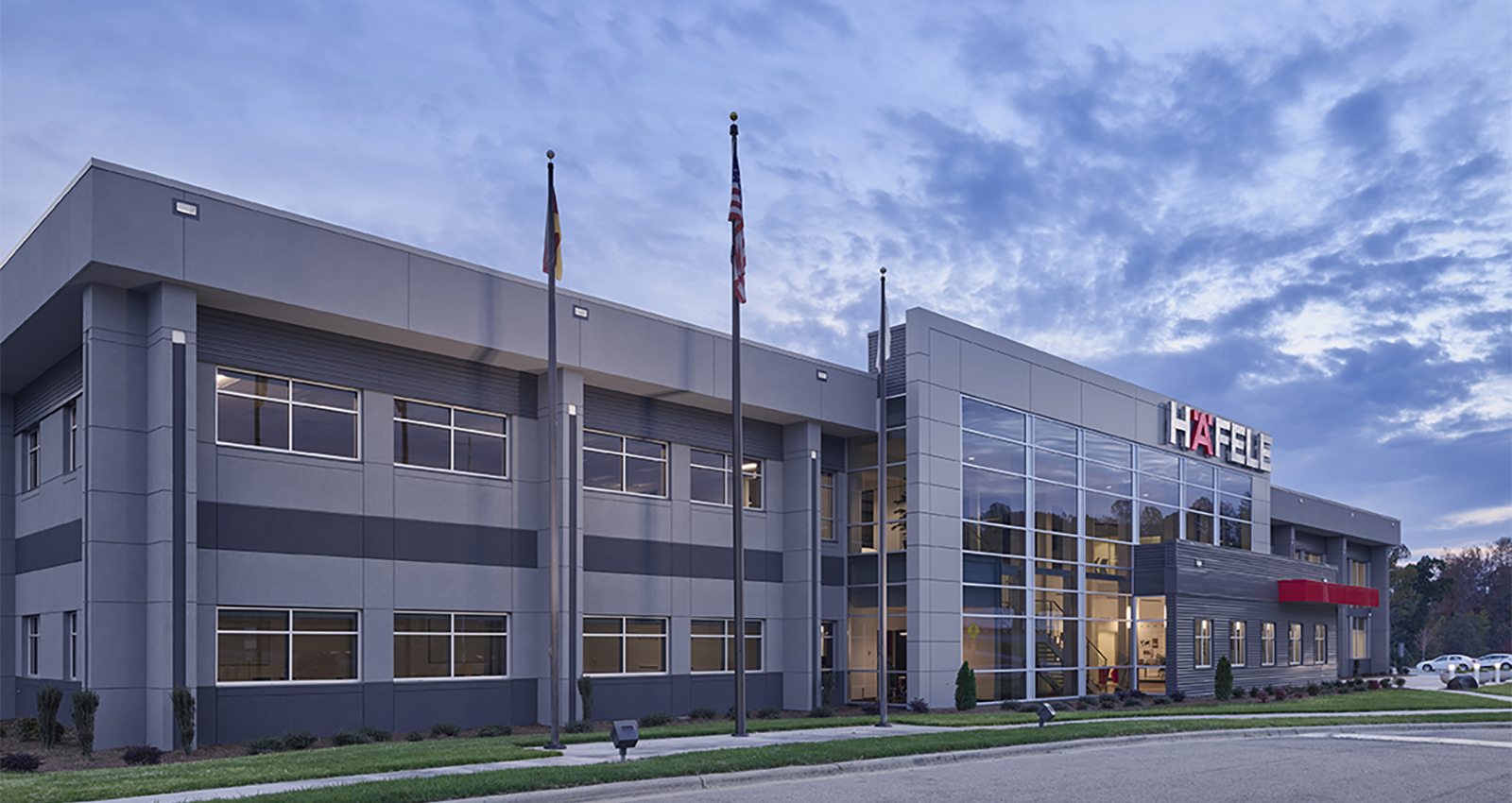
Since 1971, Häfele has been an international leader in the hardware industry. Häfele’s global headquarters are located in Nagold, Germany, where the company was originally founded. However, in order to properly serve the North America markets, in 1989 Häfele established the Häfele America Company, located in Archdale, NC. Given plans for growth and their current space constraints, the leadership team contracted Workplace A+D to conduct a programming study which then lead into the development of space planning and construction documents for the hardware company. The construction totaled a little over $8 million of expansion and renovation space for their headquarters office. Workplace A+D acted as the lead point of contact providing full service Project Management and Interior Design from project initiation through completion. Workplace A+D managed the project design team, monitored the schedule and provided reporting to Senior Management. Workplace A+D developed the Schematic Design for the project including spaceplace, selection of colors and materials, millwork, ceiling plans, and furniture layout.
“The completion of this sleek, stylish facility serves as a renewal of our company’s commitment to Archdale. This expansion gives our employees a modern, up-to-date workplace where all can efficiently collaborate and innovate. And we’ve got room to expand beyond that.” – Paul K. Smith, president of Häfele America Co.
Posted on January 2, 2024 by khollingsworth -
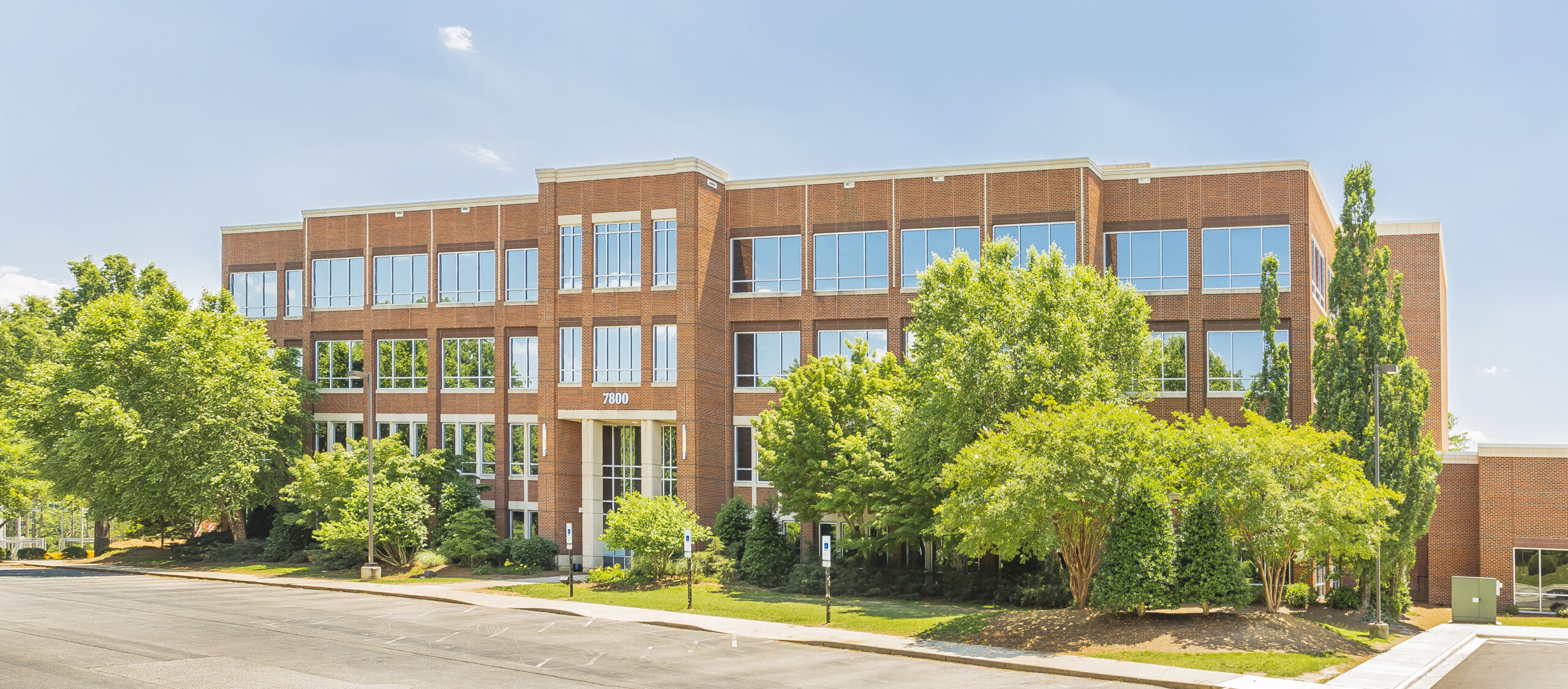
Workplace A+D (Workplace) served as Cornerstone Charter Academy’s Project Manager, establishing, monitoring and reporting to the Owner the performance of the overall design requirements, total project budget, schedule, and building commissioning plan for the projects to be executed at 7800 Airport Drive. Workplace coordinated with the Architect, General Contractor, and Owner’s Vendors in the successful performance of the project based on Cornerstone Charter Academy’s criteria. The project included the following proposed sub-projects:
• The renovation and adaptive reuse of a four-story 87,000 SF office building to be converted into K-12 Classroom space
• The construction of a new 12,000 SF single-story gymnasium facility
• The addition of athletic ballfields to the site master-plan
Posted on June 7, 2019 by khollingsworth -
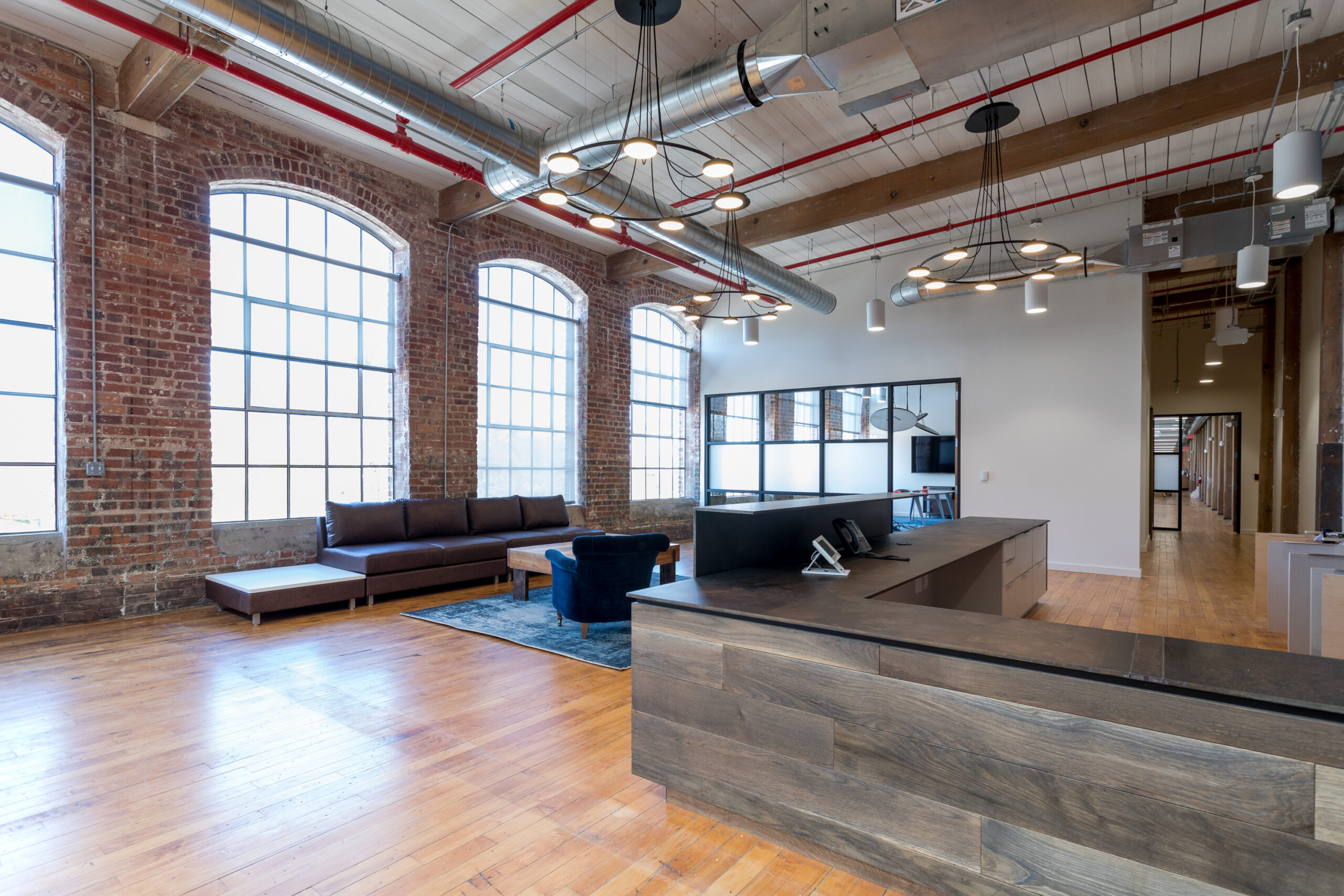
Following Workplace Architecture + Design’s successful work and renovation of VF’s Greensboro headquarters, newly minted Kontoor retained the firm to perform full service architectural and interior design for the renovation of the third floor of historic Revolution Mills to house the Design and Innovation teams of Wrangler and Lee. The project filters ample natural light into the flexible and collaborative working space, provides for specialized product demo/showcase zones (Design Plaza), and mixes eclectic design elements fit for the creative arm of Kontoor.
Posted on June 7, 2022 by Christine Storch -
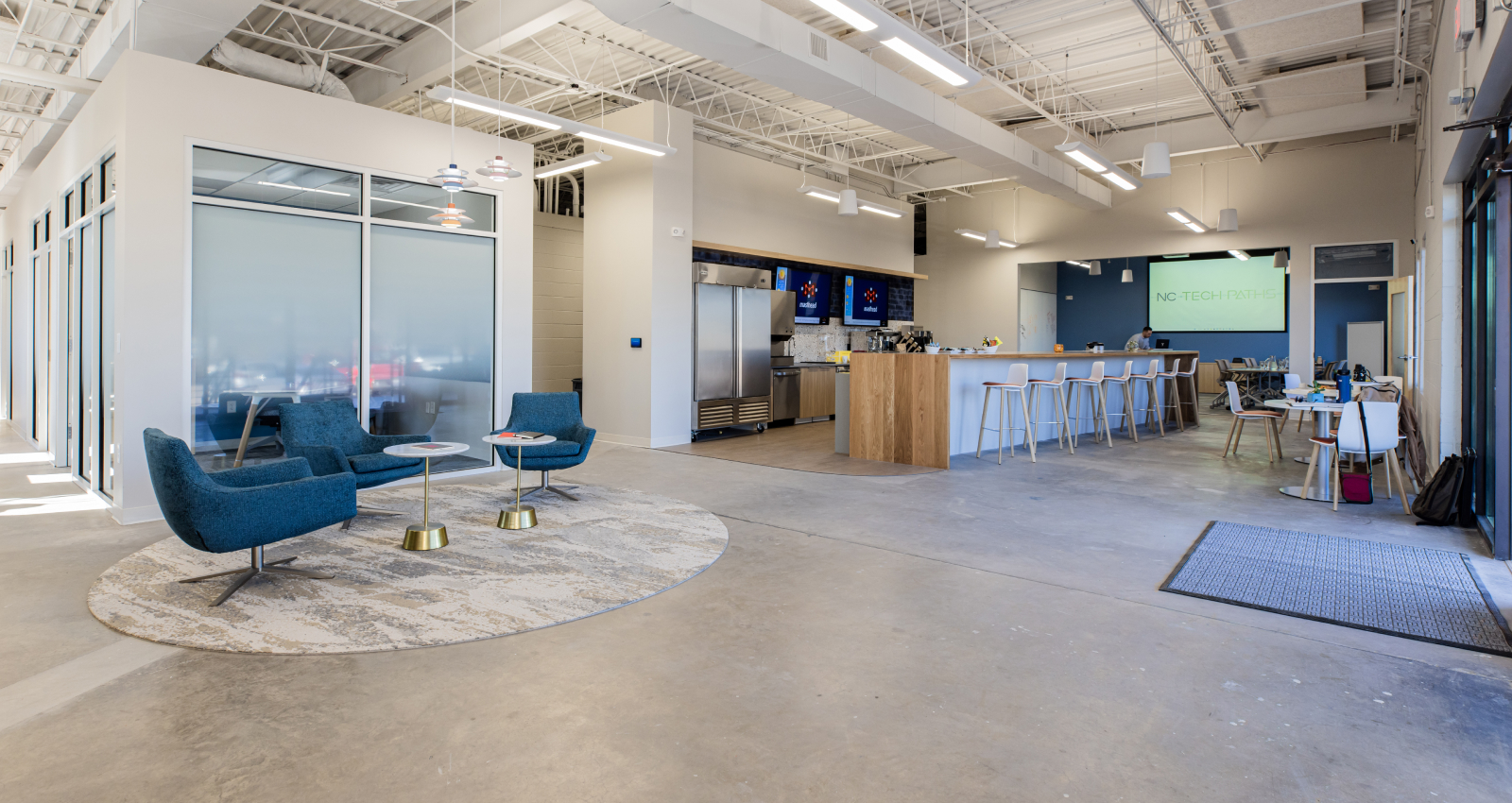
The Masthead was the first location added to the Flywheel Affiliate program. A program offered as a service to communities wanting to deploy their own coworking innovation space while being part of the Flywheel space network. This 14,760 SF project involved the adaptive reuse of the former Wilkes Journal Patriot printing press production facility into a modern flex office space supporting regional technology teams working for major corporations as well as the local startup, solopreneurs and freelance entrepreneurs in the community. The design supports social interaction and programming as well as heads-down work zones, incorporating best practices in design attributes that support innovative behaviors and community building.
Posted on March 21, 2023 by Christine Storch -

Alex Lee, Inc. is a food retail and distribution company with its family of companies including Lowes Foods, LLC and Merchants Distributors. Following a detailed programming and creative visioning exercise, the project’s design transformed Alex Lee’s 1980’s office into a modern, more open, and collaborative office environment by exposing the original exterior brick walls, and ceiling structure, allowing natural light to flow into the building’s core.
The project was constructed in two-phase’s, with the first focusing on the 2nd floor office and employee break area’s; and the second phase renovating the Executive Office’s and guest entry experience by converting the traditional reception desk to a digital check-in kiosk and providing a guest beverage station. Each of the phases feature unique design and branding components that reflect their Carolina roots as seen in the retail stores.
Posted on May 4, 2013 by Christine Storch -
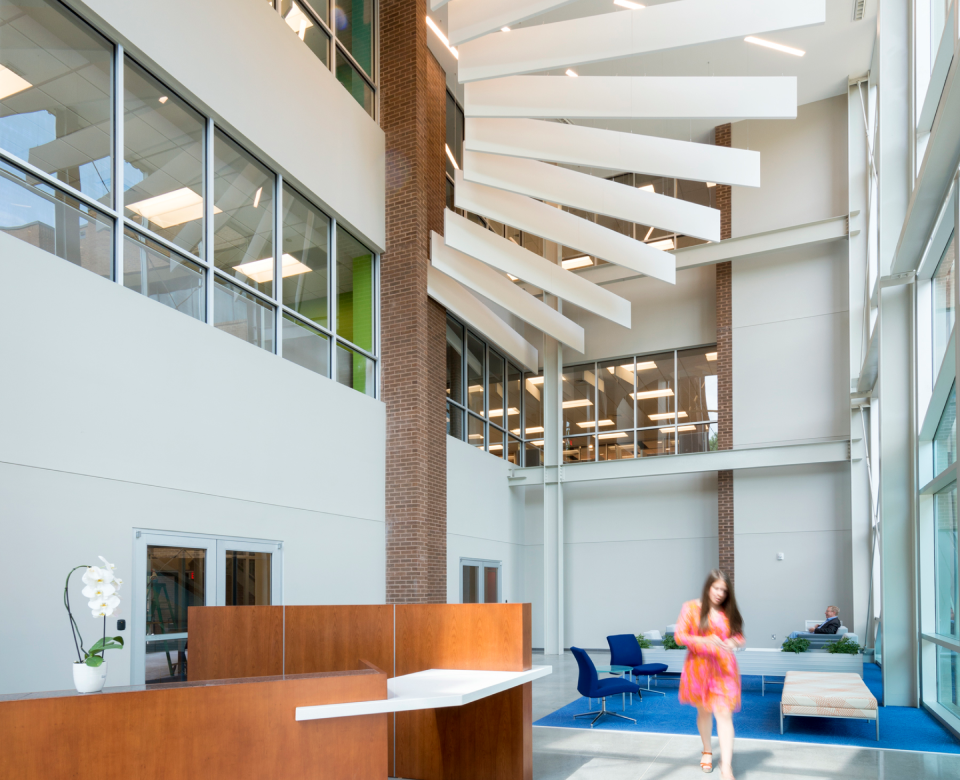
National General Insurance, formerly known as GMAC Insurance specializes in underwriting auto insurance with nearly 700 employees into 116,000 square feet of the 5620 and 5630 building at Madison Park. Workplace Architecture + Design headed the complete renovation along with West & Stem Architects and Magnolia Construction with a total project budget of $9 million. The project included a new signature entry building connecting the 5620 and the 5630 which consist of an approximately 1250 square foot, three story lobby space. Workplace Architecture + Design established an open, glass-filled atmosphere creating a collaborative, state of the art facility.
Posted on March 21, 2022 by Christine Storch -
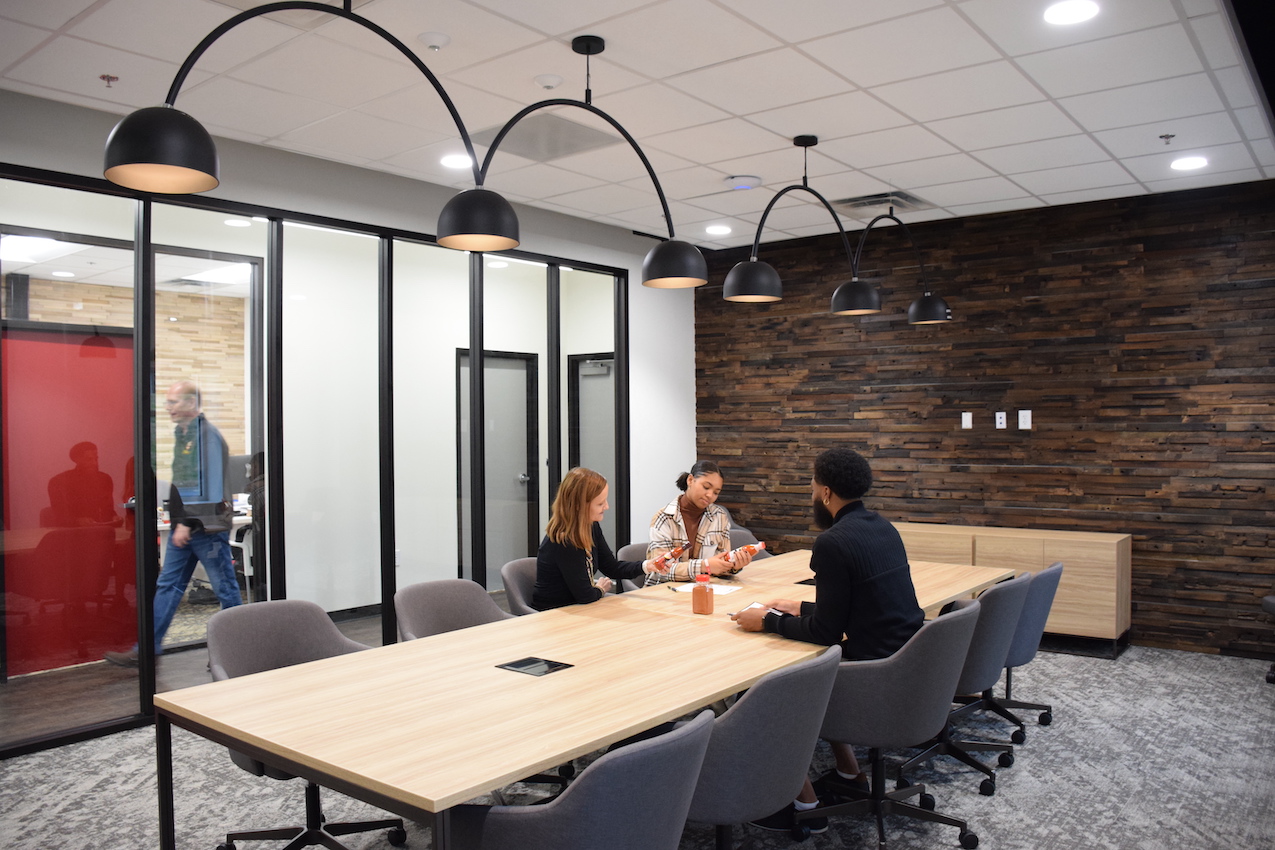
Workplace Architecture + Design (Workplace A+D) worked with Garner Food Company to develop facility program requirements for the development of the facility. The scope of work included a proposed 165,000 SF distribution facility and future expansion to 500,000 – 600,000 additional SF of manufacturing, distribution and additional office space. Workplace A+D focused on developing a block plan for full site development and utility set-up, with detailed programming and design concepts for the office space in the facility.
Workplace A+D then developed the specific detailed design requirements for interior construction, new furniture installation, vertical circulation (stairs, elevators) details, finish specifications, electrical outlet and switching locations, voice and data access locations, structural coordination, lighting specification and coordination, mechanical system, and miscellaneous plumbing. This project is an example of the long history Workplace A+D has with its clients and providing best in class architectural and design services over many projects and years with clients.
Posted on March 21, 2007 by Christine Storch -
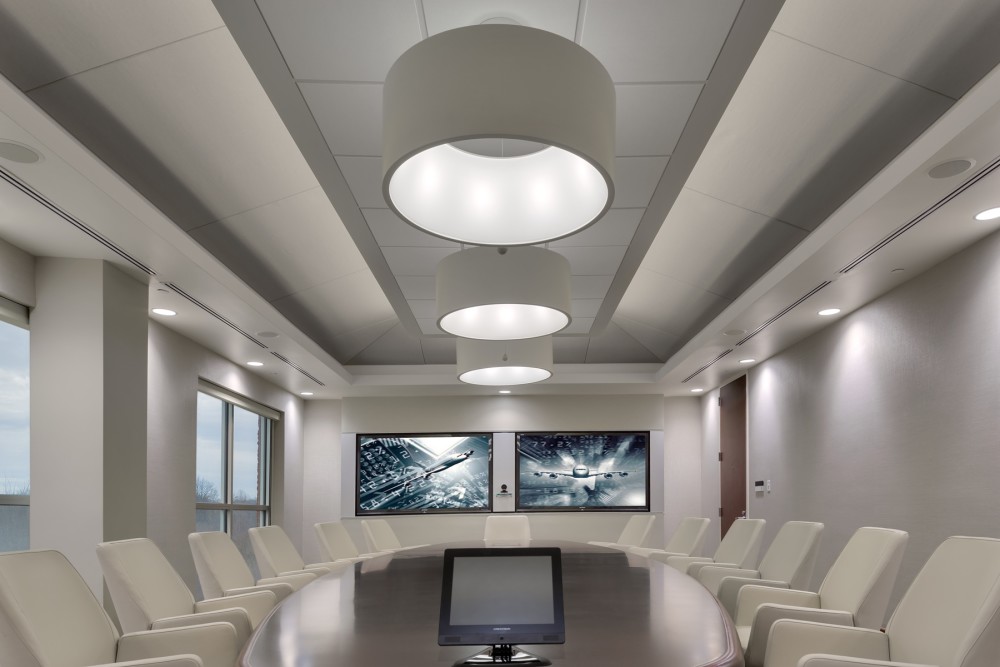
Workplace A+D was retained by BE Aerospace to help consolidate multiple locations under one roof in the Oak Summit Business Park. The project began with an early capacity study and test fit of the 190 building followed by intensive space programming and standards development. After establishment of planning concepts and guidelines, Workplace A +D orchestrated an exploratory tour of installations and major showrooms with the client to investigate leading edge research and trends for advanced workplace design. Standards developed around flexibility as a priority, technology access, transparency and daylighting, and using modular architecture combined with a sophisticated tool kit of furniture components and open plan collaboration areas. The project included the design and demonstration center for the seating group, with state-of-the-art multi media presentation capability combined with space for prototype aircraft seat, galley, cabin display.
Posted on June 7, 2012 by Christine Storch -
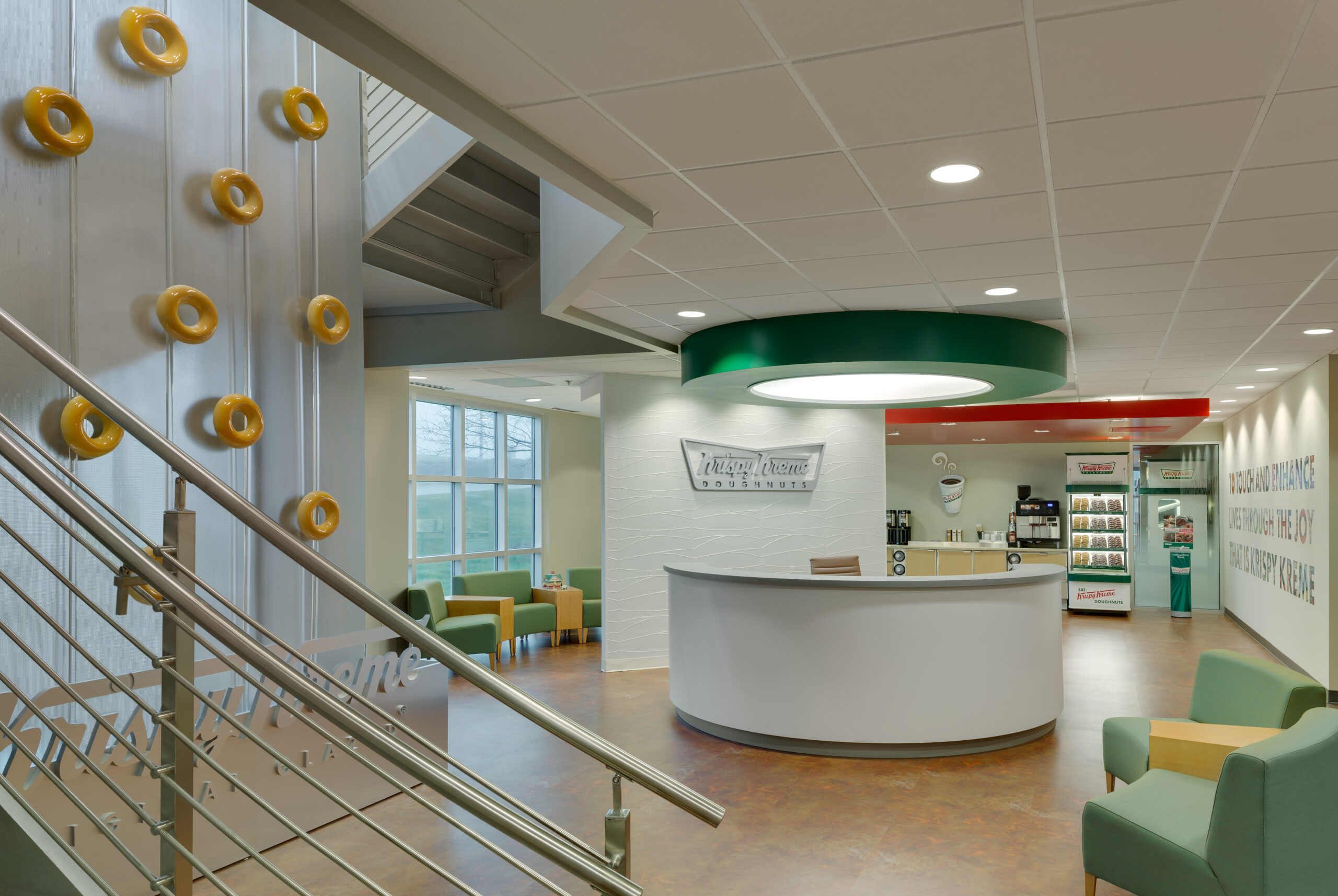
This complete renovation of 370 Knollwood updated the Krispy Kreme headquarters to give their workspace more efficiency as well as incorporated brand expression into the space. Krispy Kreme continued to occupy the 70,000 SF of space during the multi-phased renovation.
Visitors are welcomed, with coffee and doughnuts, to the new two story lobby space connected by a circular stainless steel stair and waterfall, emulating the iconic production line where the doughnuts are bathed in the hot glaze. A custom display in the lobby traces the rich history of the 75+ year old company, and leads to a colorful common break area that doubles as a meeting space.
The updated work areas and meeting rooms are even “glazed” with glass walls and “frosted” with a gradient dot film that provides privacy while still allowing natural light into the building center. Employee beverage stations on each floor are encircled with a vibrant nod to the HOT NOW sign that fans recognize worldwide.









