Posted on March 21, 2020 by Christine Storch -
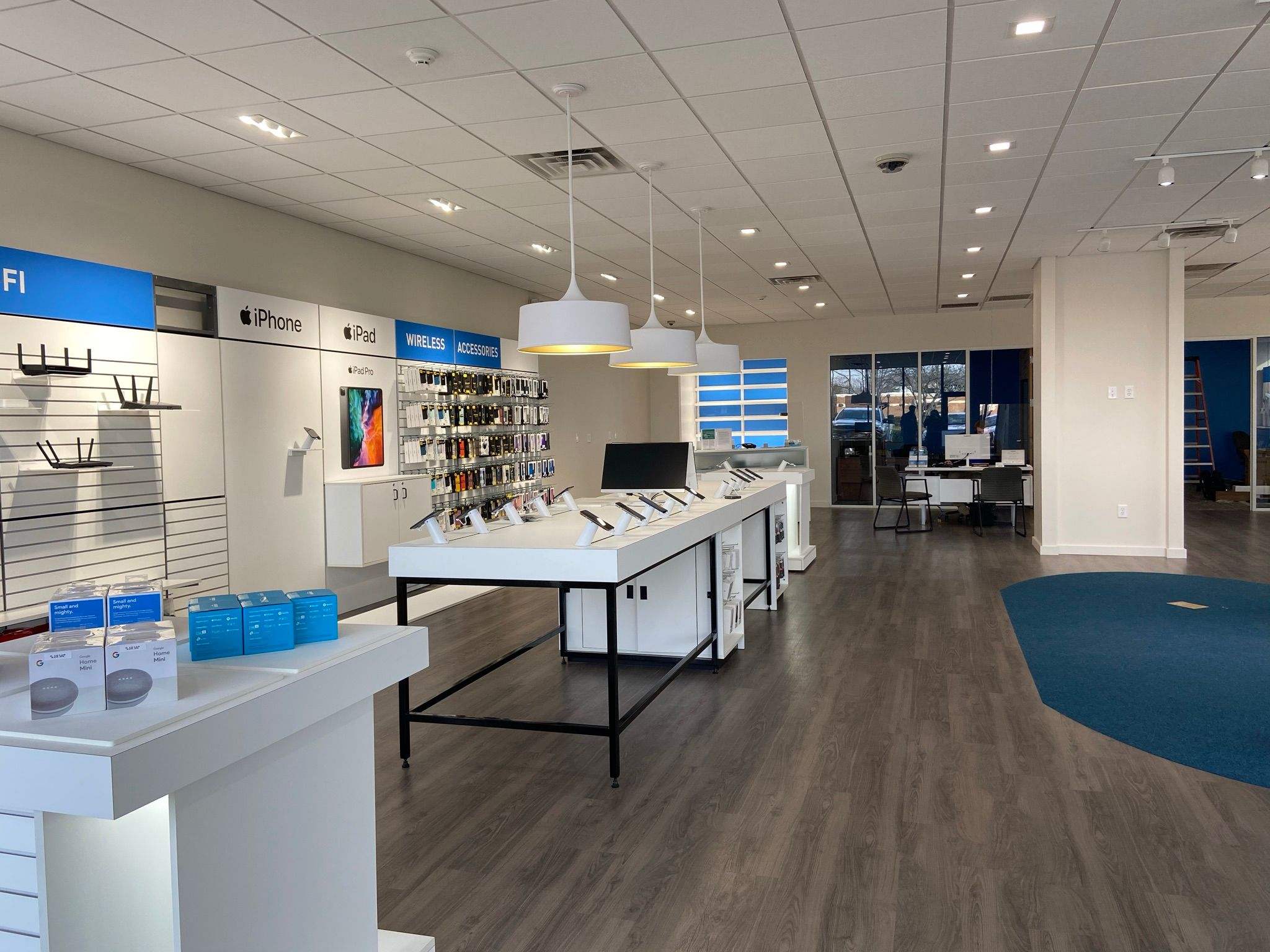
Workplace A+D redesigned the Tanglewood Crossing retail store as a prototype design for future locations. Workplace A+D proposed a two-phase design process. Phase 1 included the development of a 3D store model, preliminary design concepts and renderings. Phase 2 included developing the approved design into permit documents for construction, and assisting with construction contract administration.
Workplace A+D redesigned the Tanglewood Crossing retail store as a prototype design for future locations. Workplace A+D proposed a two-phase design process. Phase 1 included the development of a 3D store model, preliminary design concepts and renderings. Phase 2 included developing the approved design into permit documents for construction, and assisting with construction contract administration.
Posted on March 21, 2018 by Christine Storch -
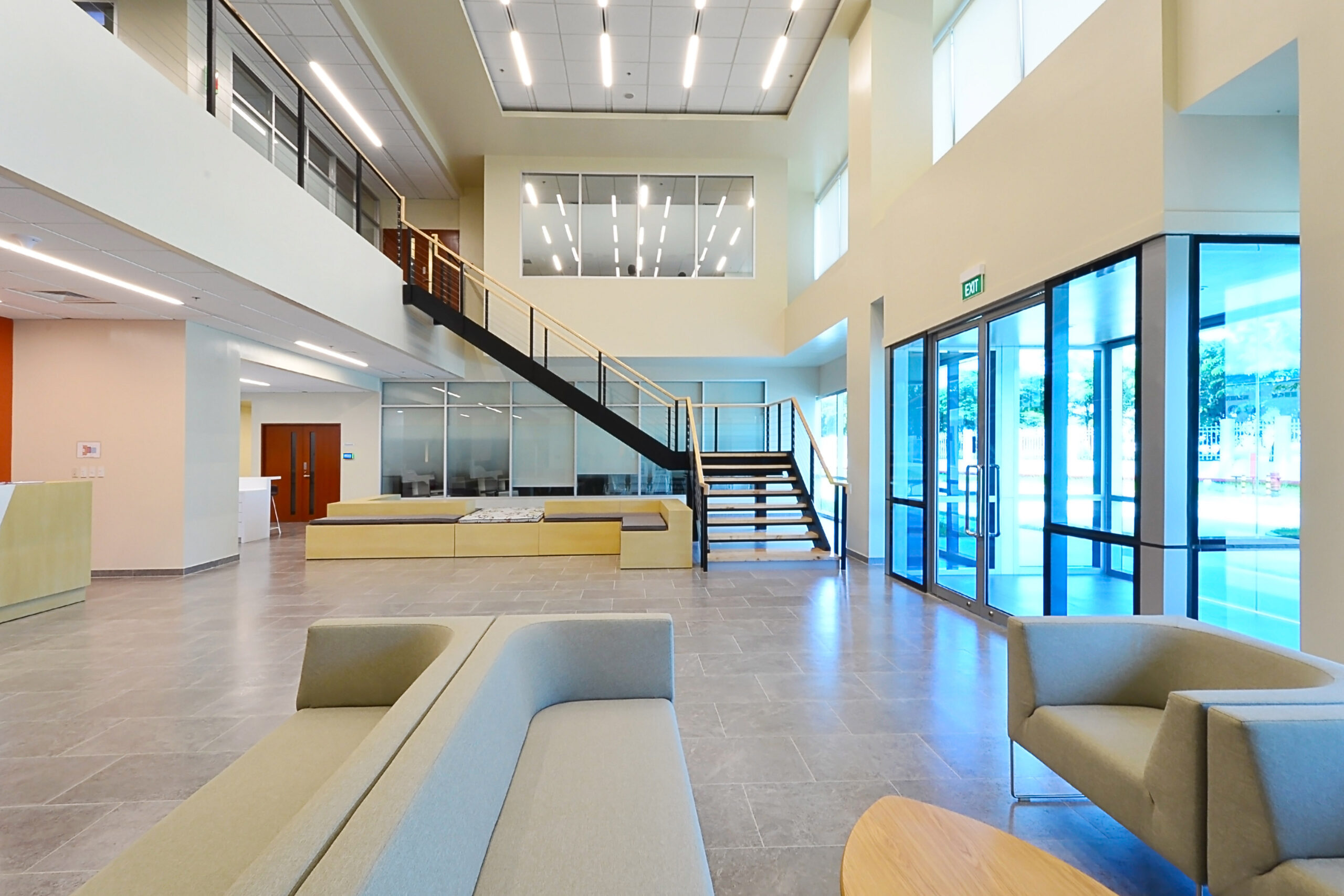
Workplace Architecture + Design (Workplace A+D) provided interior design and architecture consulting for a two-story office component and factory floor workspaces. Workplace A+D worked in coordination with the Developer’s architect to provide complete interior design documents for the project and coordinate all furniture, color and material selections, furniture layouts and millwork details. The scope also included specification and procurement consultation for the furniture and equipment involved with the project. This project is another successful example of the long standing relationship Workplace A+D holds with its clients.
Posted on March 21, 2012 by Christine Storch -
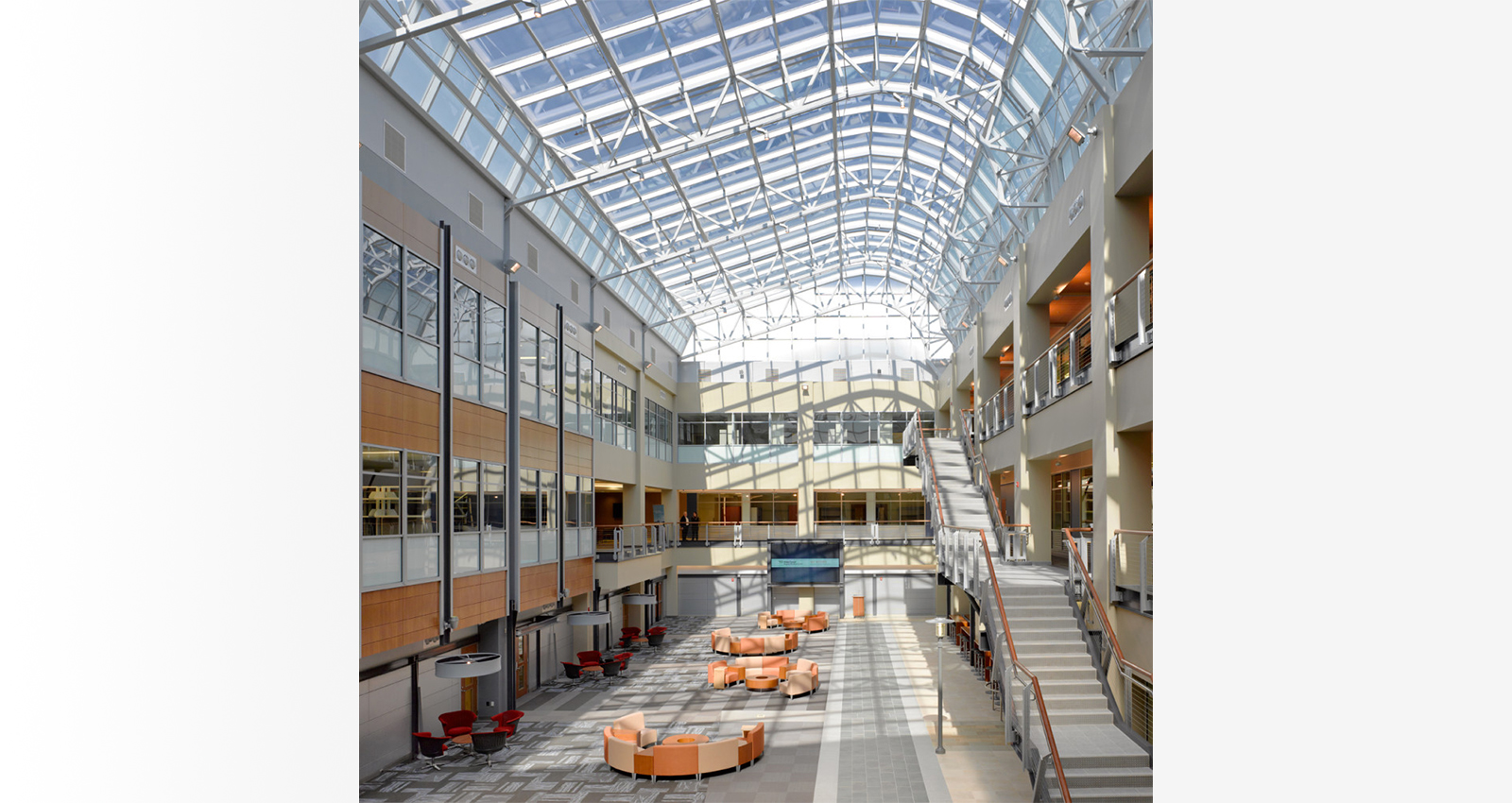
BioTech Place, a nearly 242,000 square foot building boasting a four-story-tall, curved glass atrium was designed to house scientist, researchers and students in the Departments of Physiology and Pharmacology from Wake Forest School of Medicine. Workplace A+D worked together with Wake Forest University Baptist Medical Center Facilities Planning, and Design to develop a preliminary furniture budget, furniture selections, layouts, and bid package for the entire building. Furniture procurement consultation was also completed to ensure the success of the project.
Posted on March 21, 2020 by Christine Storch -
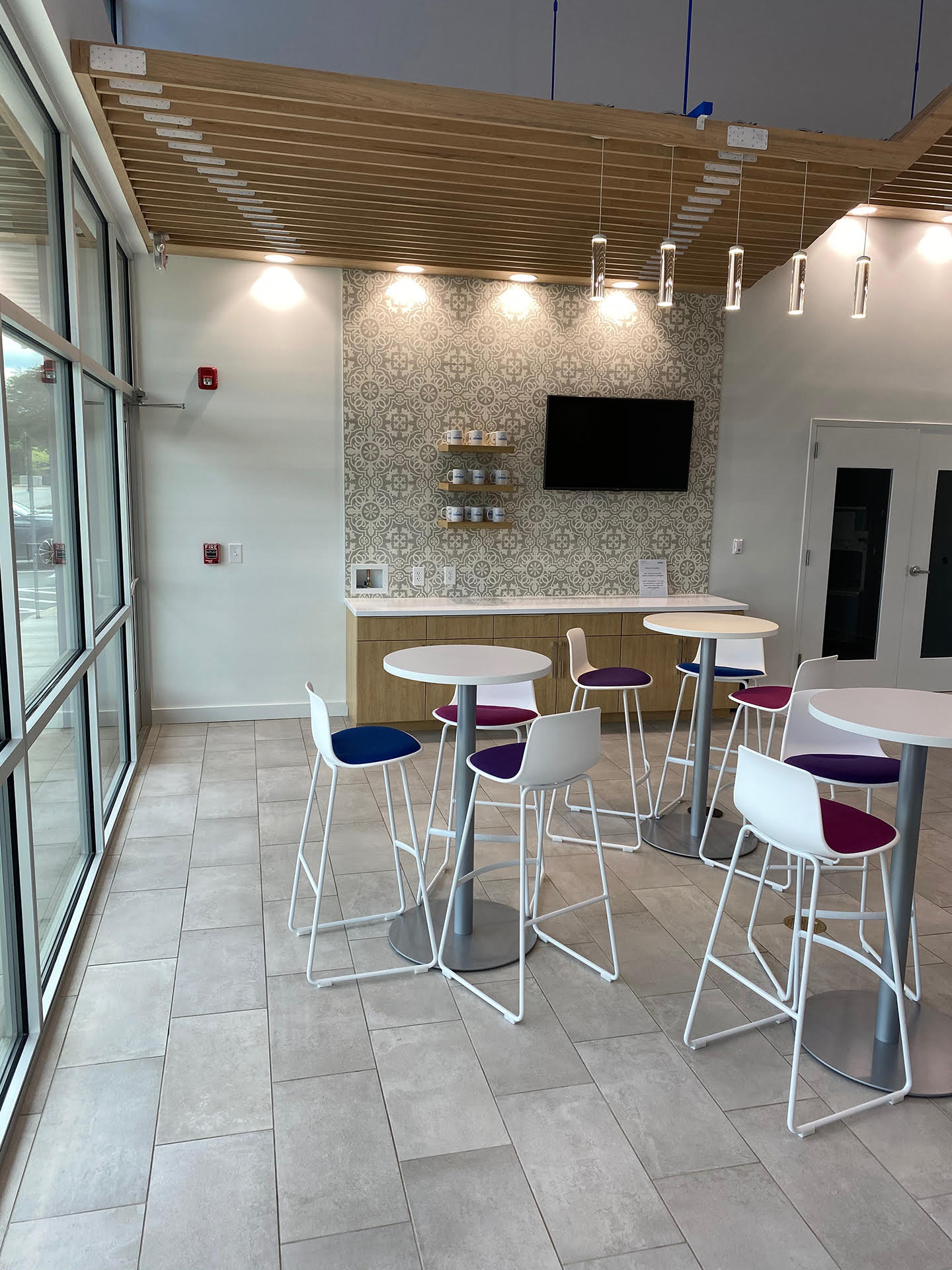
Workplace Architecture + Design proposed a two-phase design process that was built around the completion of Phase One – Condensed Programming and Construction Documents of Office and Warehouse Office space. This led to Phase Two being project management and construction administration. The two-phased design process helped capture and define Carpigiani’s vision, culture, and goals for the project.
Posted on June 7, 2014 by Christine Storch -
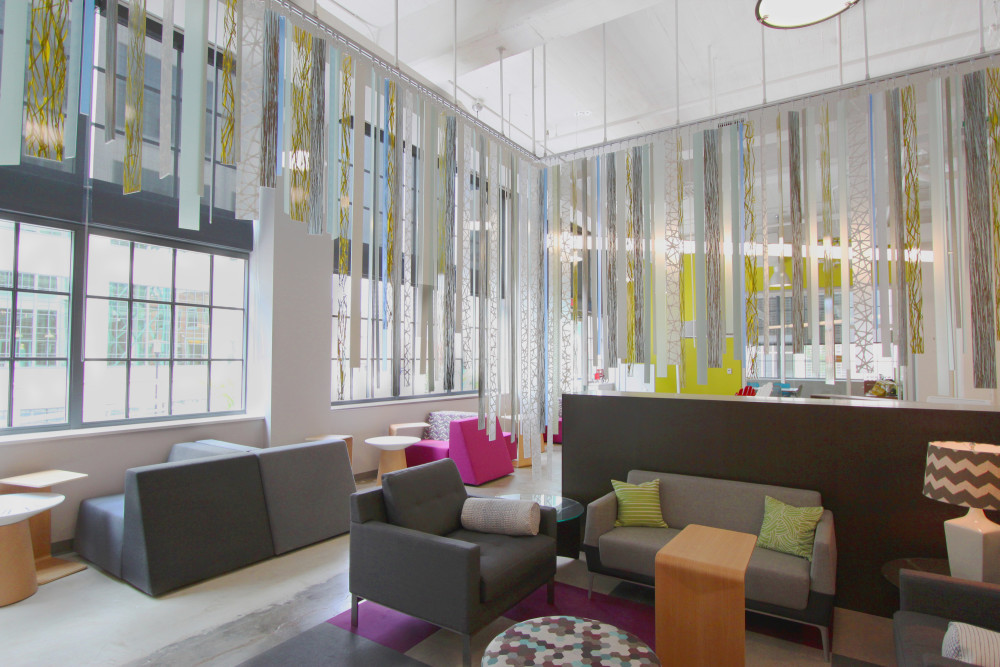
Located in the 525@Vine Building in the heart of the Wake Forest Innovation Quarter in downtown Winston Salem, Flywheel is a 24/7 coworking innovation space, where people can come together to work, learn, and share knowledge. Coworking is a way for innovative people to work in a flexible, shared space within a collaborative community. It provides the ideal work environment for start-ups, innovators, entrepreneurs, freelance and independent business owners who are in need of space – and also like-minded people to share it with.
Amenities include:
The IQ Court – a quarter-scale basketball court that serves as a multi-purpose space for bouncing things around – ideas, information, and even basketballs. This flexible space provides Flywheel members a place to gather for events, programs, speakers, mash-ups, weekend seminars, or just relax and shoot some hoops.
The Pool Hall and Bar – members can socialize over a game of billiards or darts, with craft beers on tap after 5pm. Early birds can fuel up at Morning Joe coffee bar with coffee and local baked goods, or even have the MoJo barista craft their favorite latte.
The Wind Chime lounge – offers a casual meeting area visually separated from the open desking area by multi-colored acrylic strips surrounding lounge seating.
Posted on March 21, 2023 by Christine Storch -
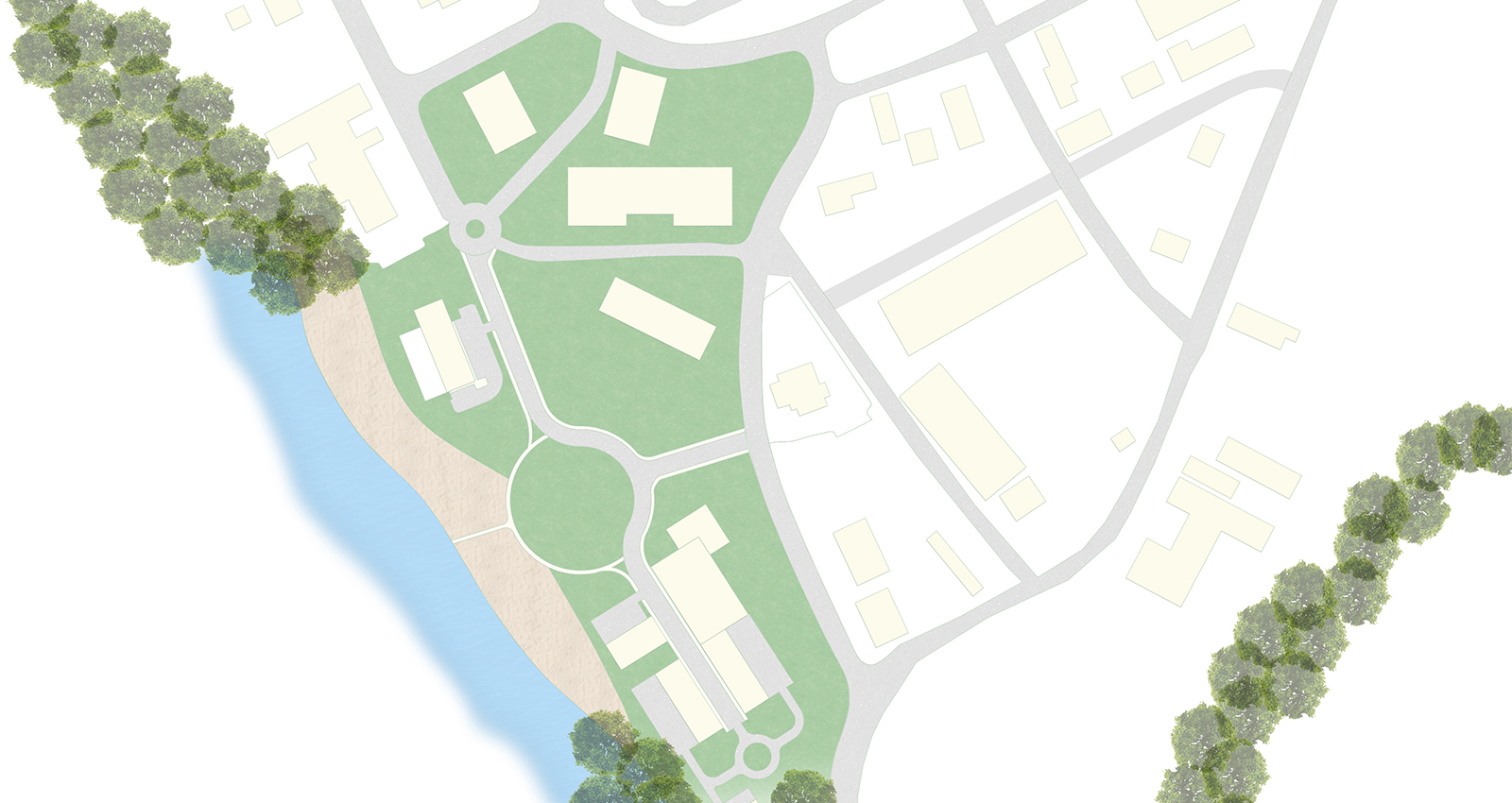
Workplace Architecture + Design (Workplace A+D) has provided architecture, interior design, and project management services for the planning, design and development of approximately 20 acres of land in North Wilkesboro, North Carolina. The scope of design includes complete Masterplan and site development, and the future design of the development’s programmed facilities. Workplace A+D has served as the architect and lead point of contact providing full-service Design Services from project initiation through completion. Workplace A+D manages the project design team, monitors the schedule and provides reporting to the Client’s Core Team.
Posted on June 7, 2021 by Christine Storch -
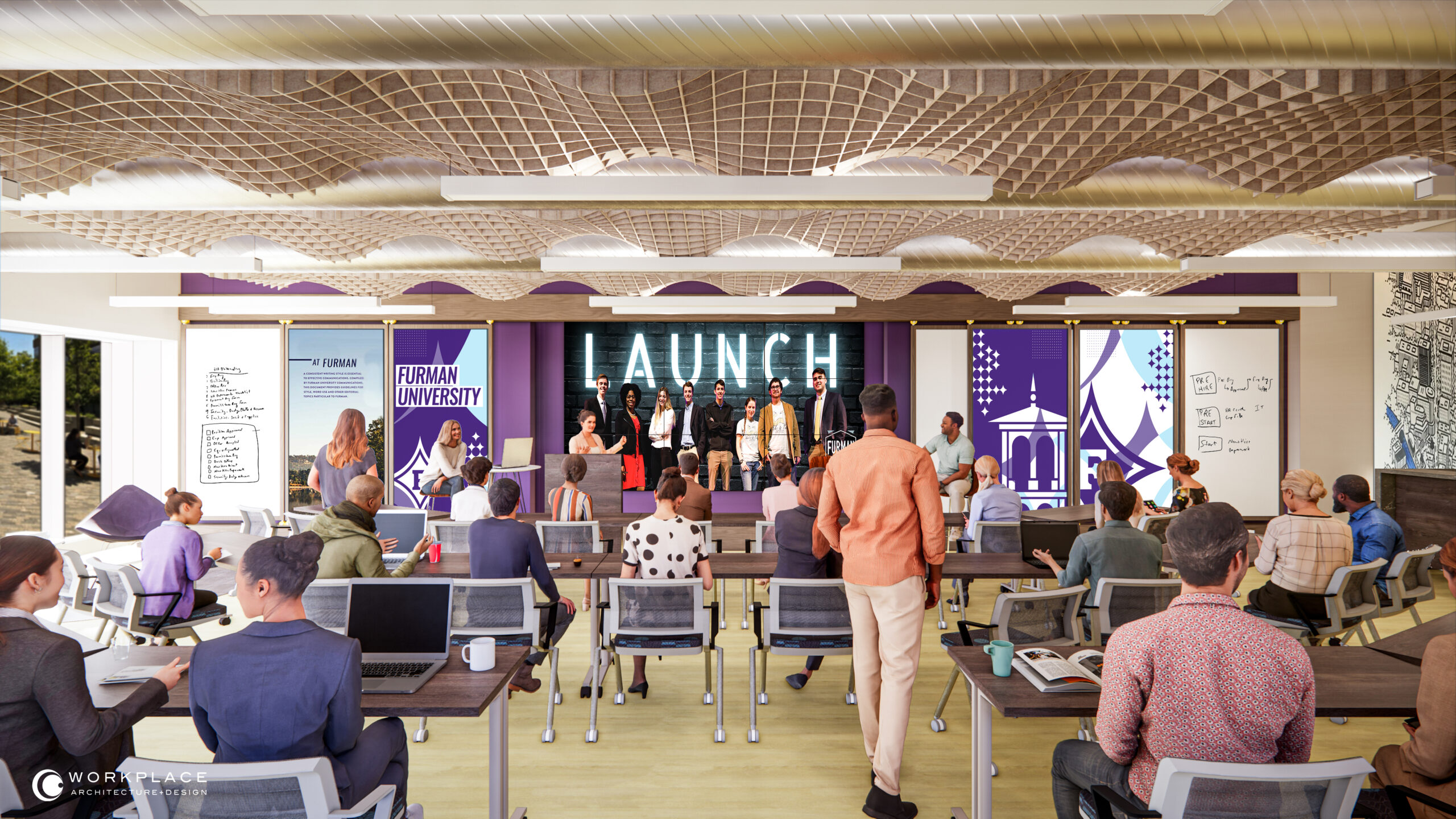
Furman University wanted an innovative space in downtown Greenville, SC. Workplace Architecture + Design completed the programming, architecture, interior design, and furniture specifications for this project. The space was designed for a variety of uses such as alumni gatherings, classrooms, flexible meeting space.
Posted on March 21, 2008 by Christine Storch -
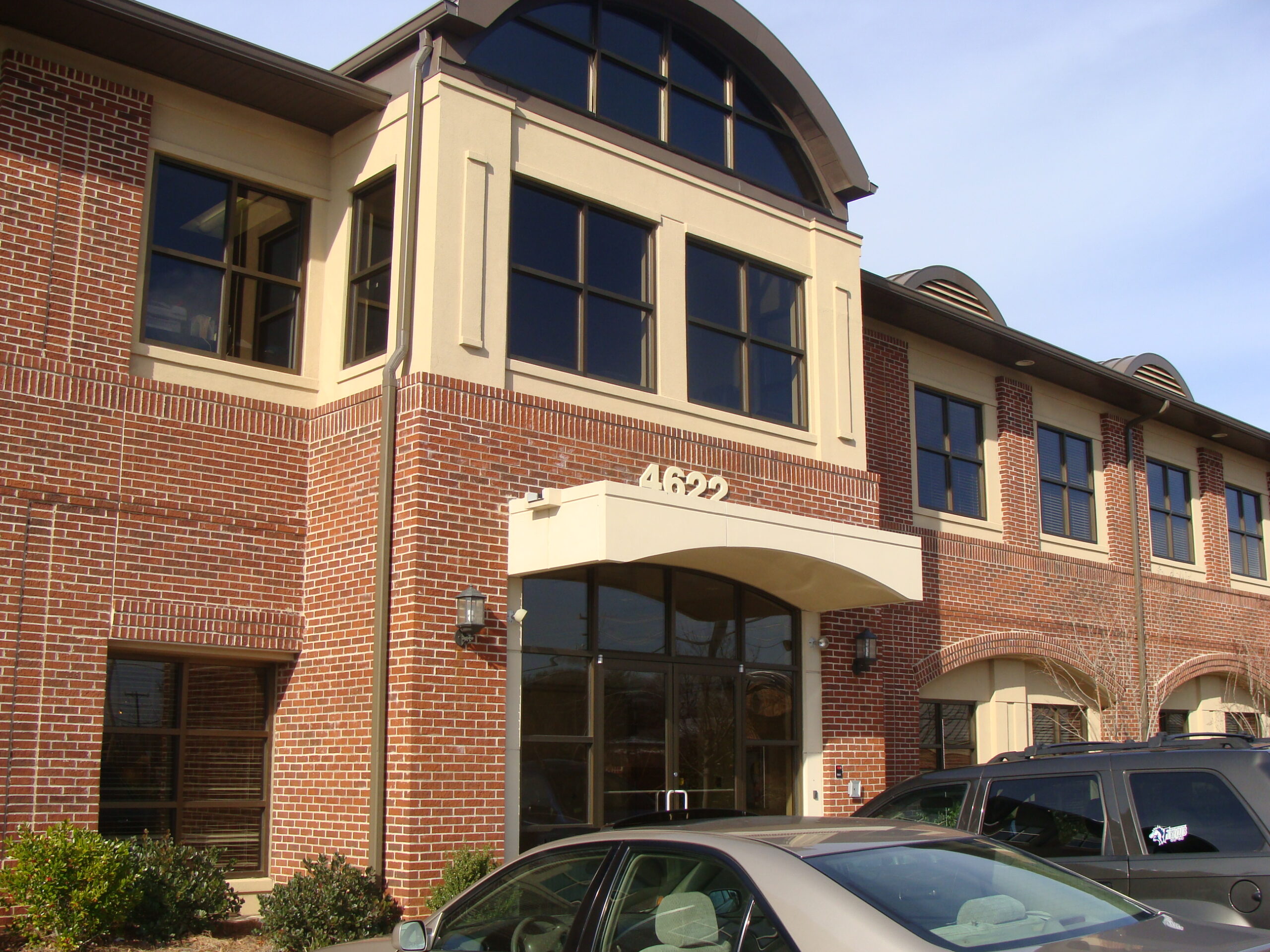
Workplace Architecture + Design worked with Wake Forest University Health Sciences (now Atrium Health Wake Forest Baptist) to provide interior design services for the relocation and tenant upfit of the Dermatology clinic and academic offices. Workplace developed the Schematic Design for the project including spaceplan, selection of colors and materials, millwork and accent lighting, and furniture layout. including spaceplan, selection of colors and materials, millwork and accent lighting, and furniture layout.







