Posted on March 21, 2018 by Christine Storch -
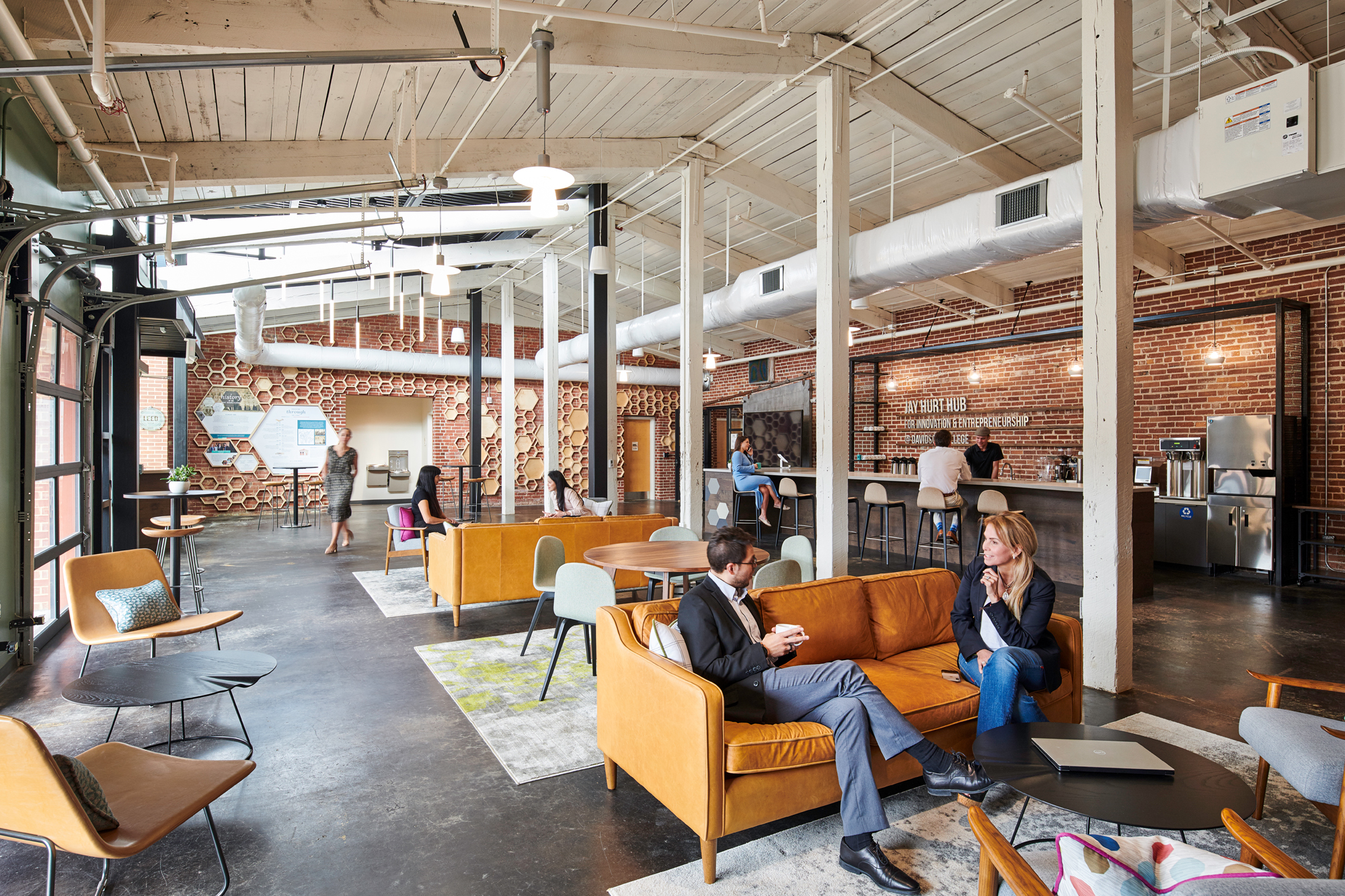
The Jay Hurt Hub @ Davidson is a cutting-edge, LEED-certified facility that aims to both connect with and help build a vibrant Lake Norman-area technology, innovation, and entrepreneurship community.
Located at the main entrance to the building and adjacent to the core elements, the Social Commons is where students, faculty, coworkers and technology tenants of the building will naturally gather for healthy beverages, hang out, and collaborate. Innovation depends greatly on the serendipitous interaction of entrepreneurs that will occur as users move through this central gathering zone. Connecting companies, community partners, and the college in a world-class collaborative space.
The VanDeman Innovation Lab anchors the facility and supports the college’s primary uses. It serves as the home for the college’s innovation, entrepreneurship, and emerging technology programs. Included is this area are spaces like the innovation classroom for engaging students in real-world problem solving through the R+D ² Program and exploring digital learning R&D, and The Startup Alley- small, private collaboration spaces for students to work on long-term projects or start their next business venture. All of the spaces throughout allow for open collaboration that are flexible, modular, and tech-forward. The adjacent coworking space offers 15 private office suites and 36 open plan benching seats for local startups, freelancers and entrepreneurs as well as use by Davidson College students, faculty and alumni. The Hurt Hub will bring students, faculty, companies, and community partners together.
Posted on March 21, 2020 by Christine Storch -
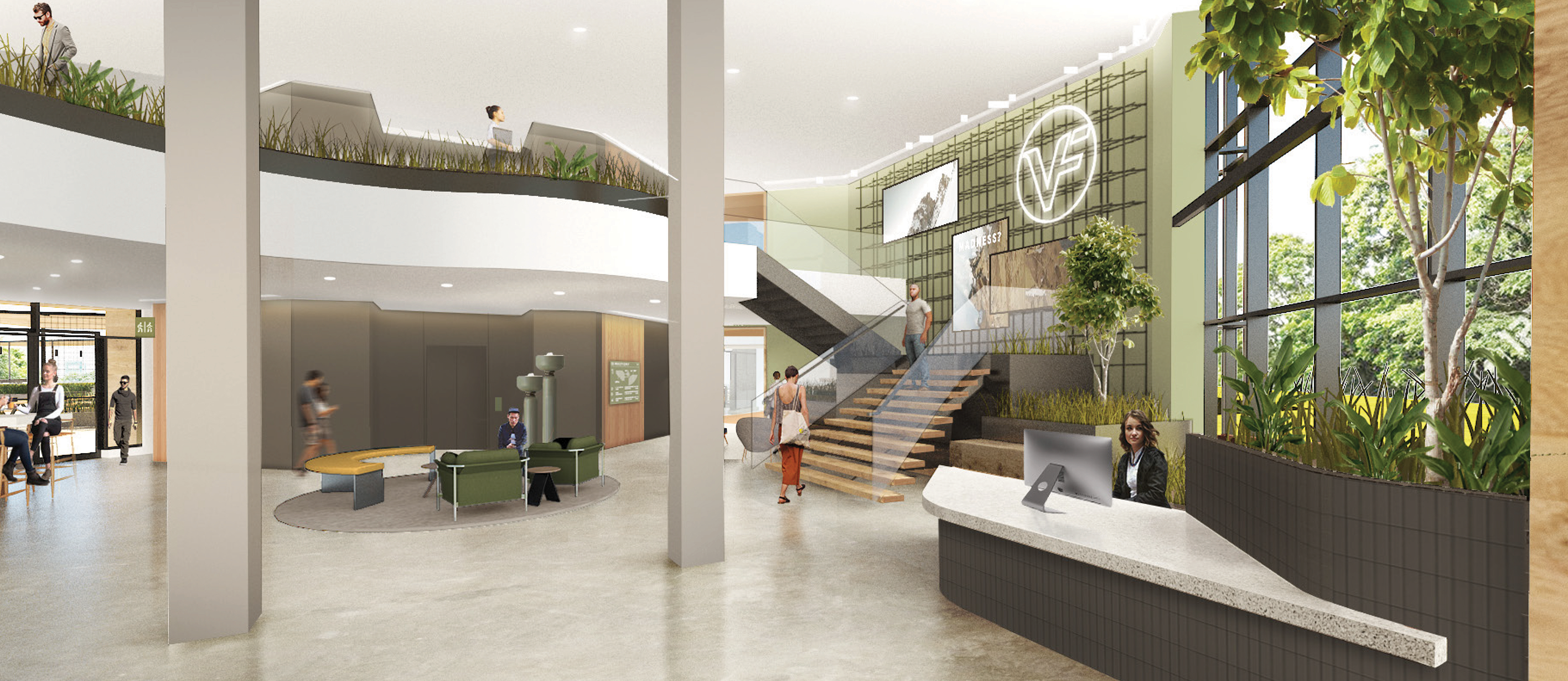
As a nearly complete renovation of VF Corporation’s 179,000 square foot Greensboro facility, a key goal was to restack the building to create a cohesive and collaborative work environment, while co-locating teams. Working with Rapt Studio, out of San Francisco, the team, upgraded infrastructure and designed flexible workspaces to enhance employee well-being and productivity. The design incorporated sustainable principles and reflected VF Corporation’s brand identity. The end result was a comprehensive transformation of the existing space into a modern, efficient, and collaborative work environment that supports VF Corporation’s business objectives. The new space not only provides employees with a comfortable and productive place to work but also helps to reinforce VF Corporation’s culture and brand identity.
Posted on March 21, 2016 by Christine Storch -
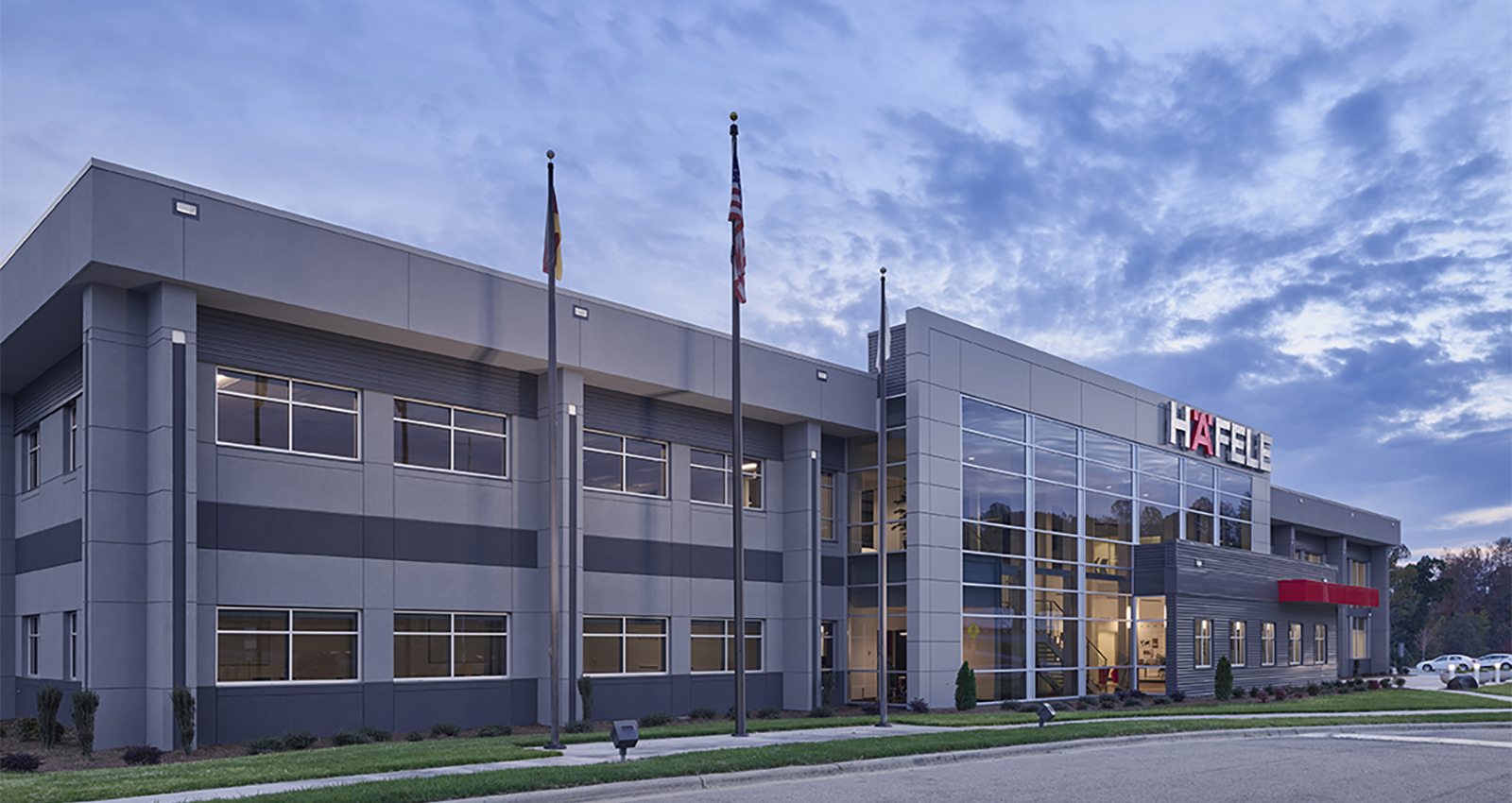
Since 1971, Häfele has been an international leader in the hardware industry. Häfele’s global headquarters are located in Nagold, Germany, where the company was originally founded. However, in order to properly serve the North America markets, in 1989 Häfele established the Häfele America Company, located in Archdale, NC. Given plans for growth and their current space constraints, the leadership team contracted Workplace A+D to conduct a programming study which then lead into the development of space planning and construction documents for the hardware company. The construction totaled a little over $8 million of expansion and renovation space for their headquarters office. Workplace A+D acted as the lead point of contact providing full service Project Management and Interior Design from project initiation through completion. Workplace A+D managed the project design team, monitored the schedule and provided reporting to Senior Management. Workplace A+D developed the Schematic Design for the project including spaceplace, selection of colors and materials, millwork, ceiling plans, and furniture layout.
“The completion of this sleek, stylish facility serves as a renewal of our company’s commitment to Archdale. This expansion gives our employees a modern, up-to-date workplace where all can efficiently collaborate and innovate. And we’ve got room to expand beyond that.” – Paul K. Smith, president of Häfele America Co.
Posted on January 2, 2024 by Christine Storch -
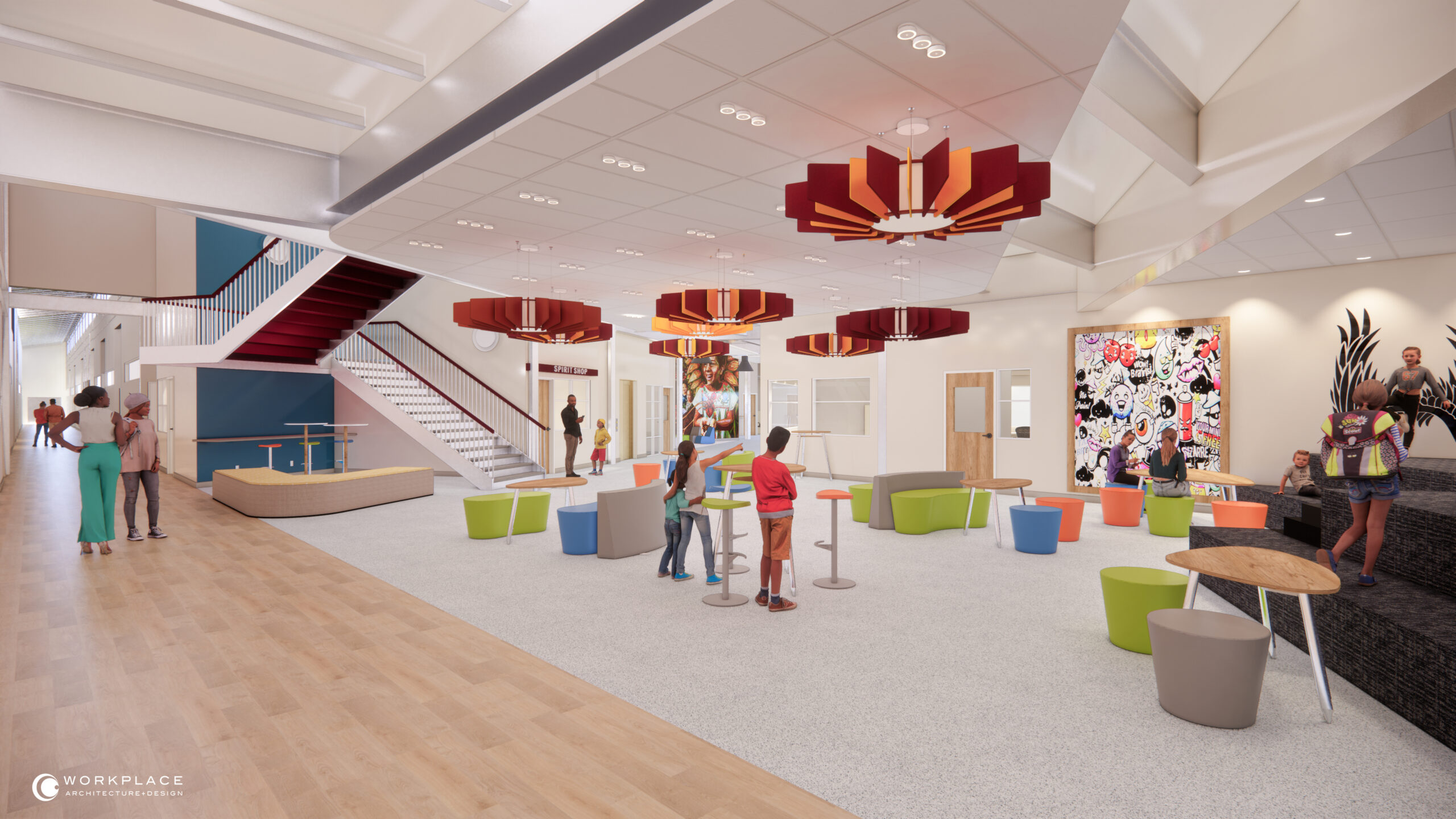
Workplace A+D served as the architect and lead point of contact providing full service Design Services from project initiation through completion.
Posted on June 7, 2019 by Christine Storch -
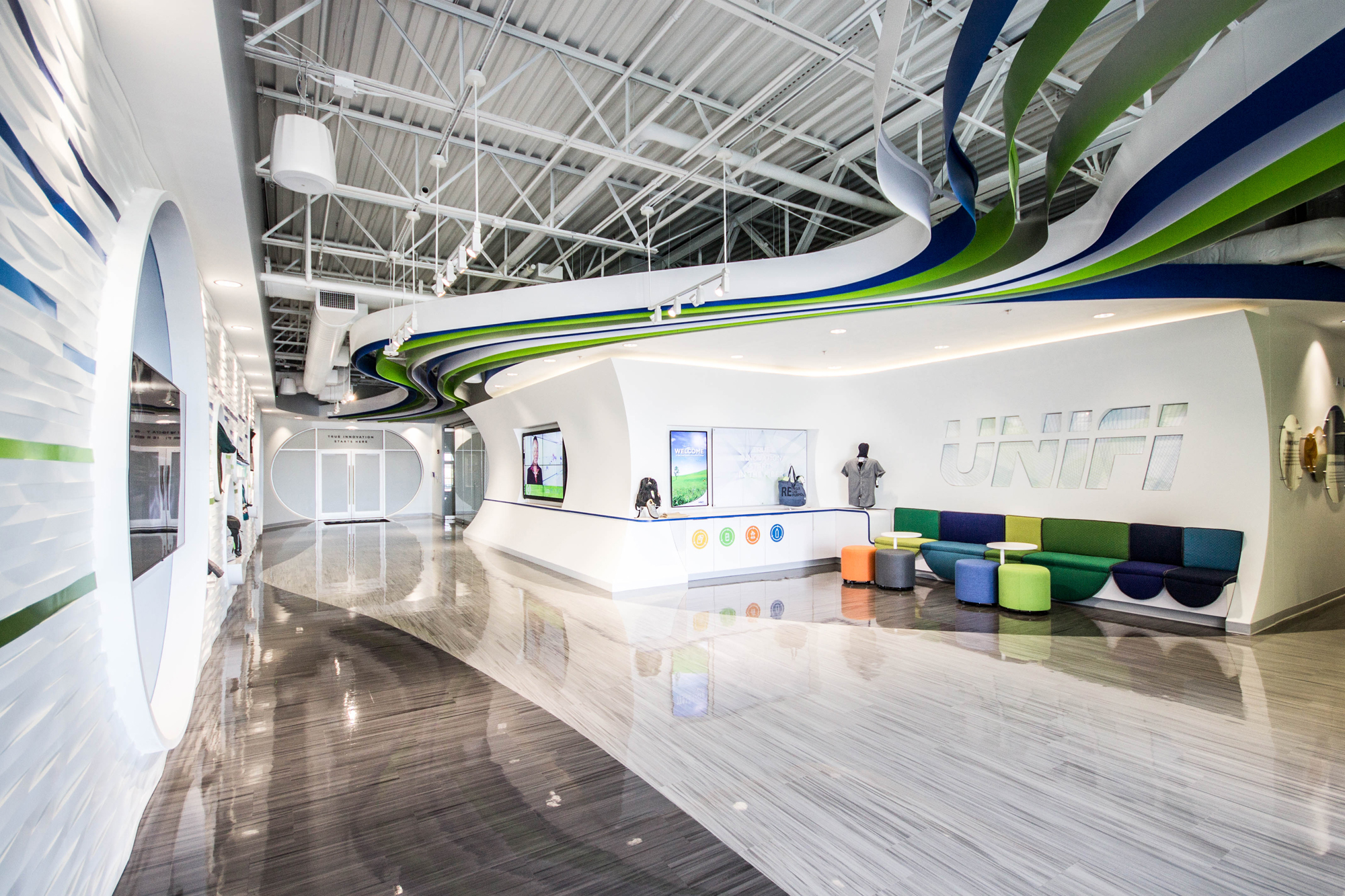
Unifi retained Workplace Architecture+Design to assist in the creation of their Global Innovation Center. Working closely with Unifi’s marketing and product development teams, Workplace conceptualized a renovation of approximately 11,000 SF of office space into an innovative, one-of-a-kind showroom. Unifi plans to utilize the new Global Innovation Center as a collaborative destination for their clients and partners to aid in the development of new ideas and products.As part of a second phase of the project, Workplace A+D lead the design of a complete renovation of the adjacent employee Commissary, tasked to bring the same level of detail, uniqueness and brand integration to the primary employee break room for the one million + square foot factory. Incorporating Unifi’s commitment to sustainability and playing off their expertise in fiber manufacturing, the design focuses on using natural materials in organic forms. The client tasked our team with maximizing curves in the space, which lead to custom designed concave walls, a 100’ long ‘Fiber Cloud’, and the use of Unifi’s own Reprieve Fiber in all the space’s upholstery.
Posted on June 7, 2019 by Christine Storch -
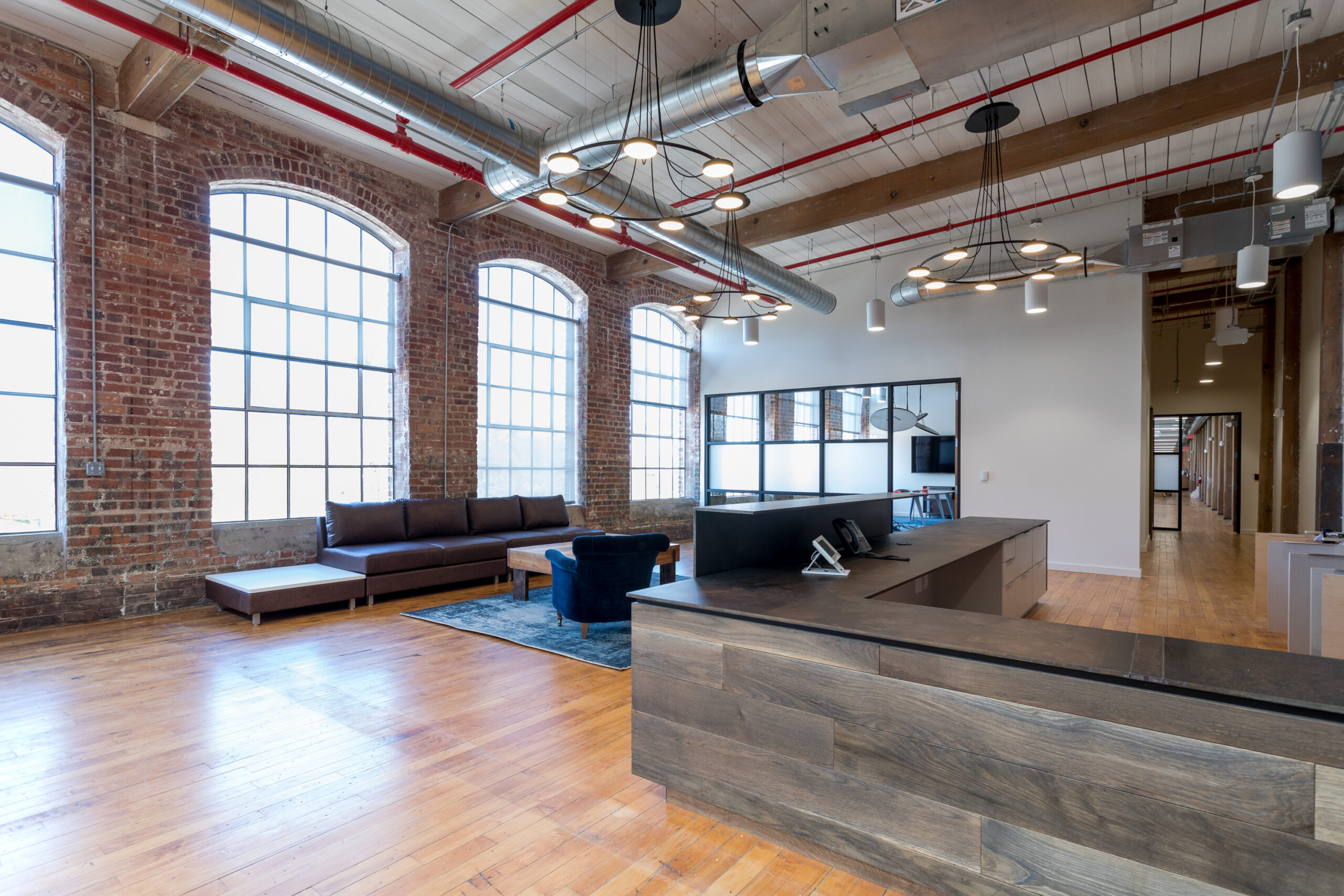
Following Workplace Architecture + Design’s successful work and renovation of VF’s Greensboro headquarters, newly minted Kontoor retained the firm to perform full service architectural and interior design for the renovation of the third floor of historic Revolution Mills to house the Design and Innovation teams of Wrangler and Lee. The project filters ample natural light into the flexible and collaborative working space, provides for specialized product demo/showcase zones (Design Plaza), and mixes eclectic design elements fit for the creative arm of Kontoor.
Posted on March 21, 2020 by Christine Storch -
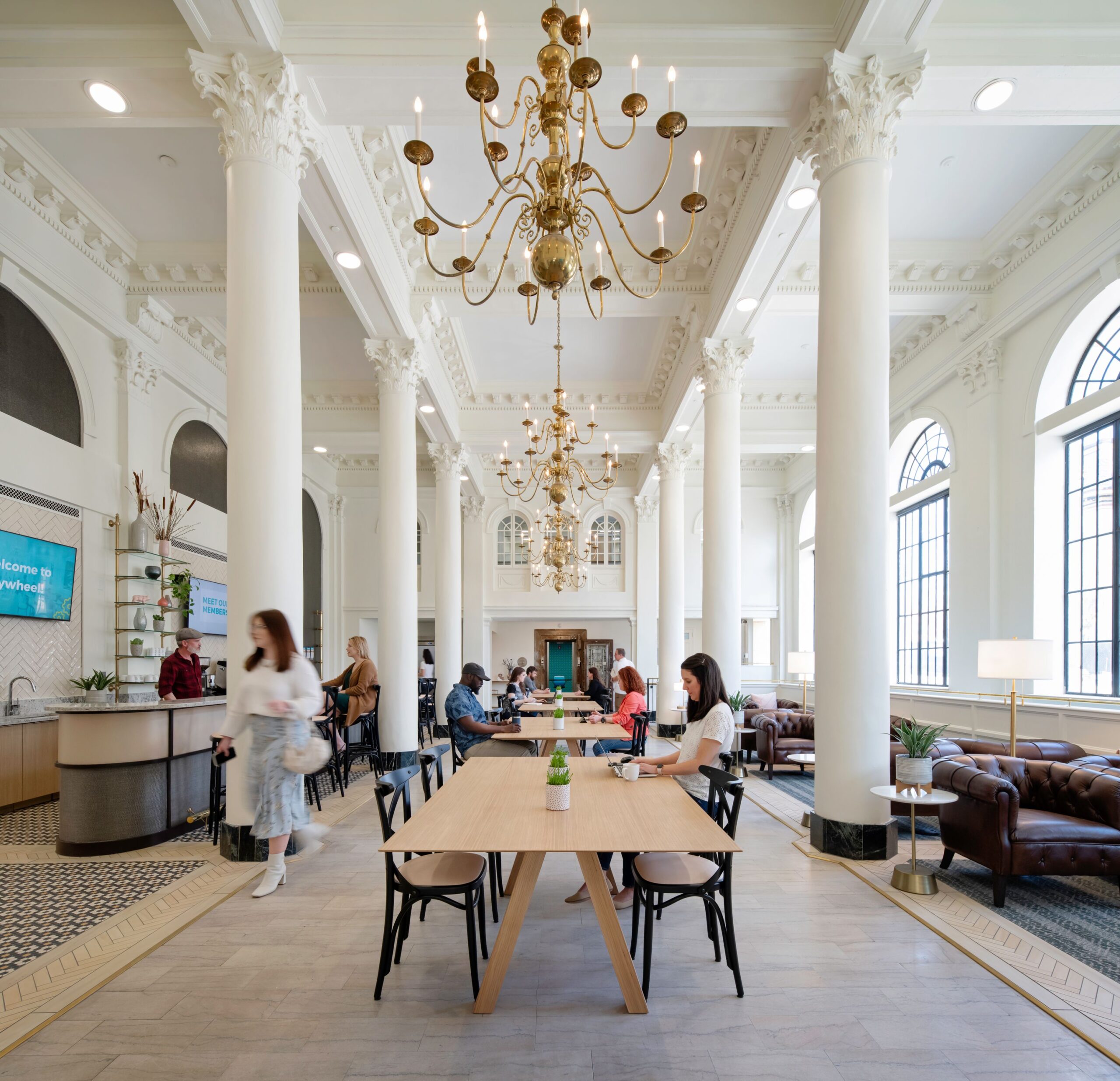
Expanding across the Carolinas, Flywheel opened its third location in Concord, March 2021. At Flywheel Coworking, they curate a community of people who are committed to growing their businesses. The programs include startup acceleration and opportunities for investors to participate in early- stage deals. The Social Commons is a place where members, coaches, and partners can mingle in a hospitality like environment. The design of the space also lets the historic character of the former Cabarrus Savings Bank shine through. The space offers approximately 20,000 square feet of small office suites, coworking, event space, seminar rooms, meeting rooms and amenities.
Posted on June 7, 2022 by Christine Storch -
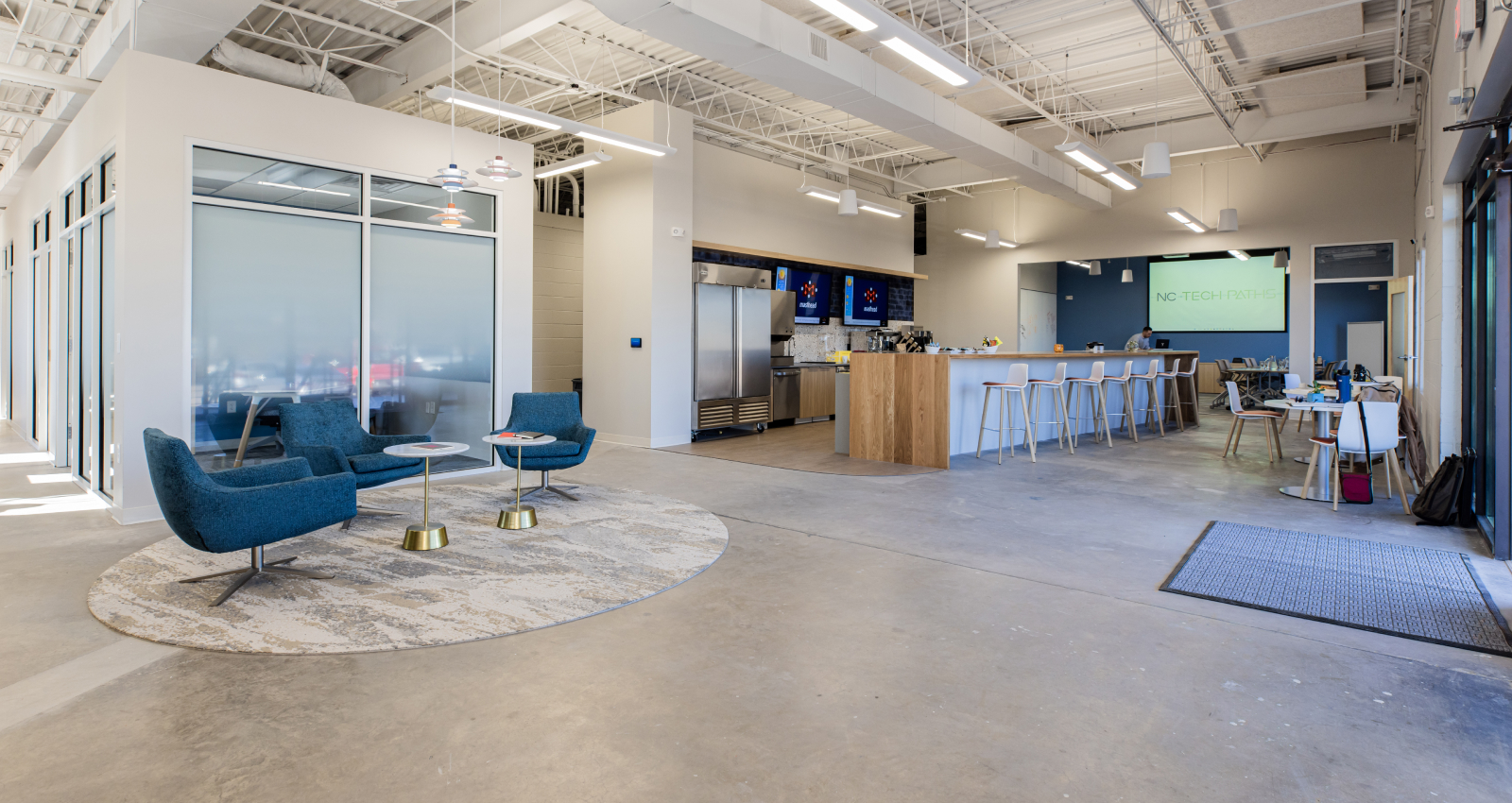
The Masthead was the first location added to the Flywheel Affiliate program. A program offered as a service to communities wanting to deploy their own coworking innovation space while being part of the Flywheel space network. This 14,760 SF project involved the adaptive reuse of the former Wilkes Journal Patriot printing press production facility into a modern flex office space supporting regional technology teams working for major corporations as well as the local startup, solopreneurs and freelance entrepreneurs in the community. The design supports social interaction and programming as well as heads-down work zones, incorporating best practices in design attributes that support innovative behaviors and community building.
Posted on June 7, 2019 by Christine Storch -
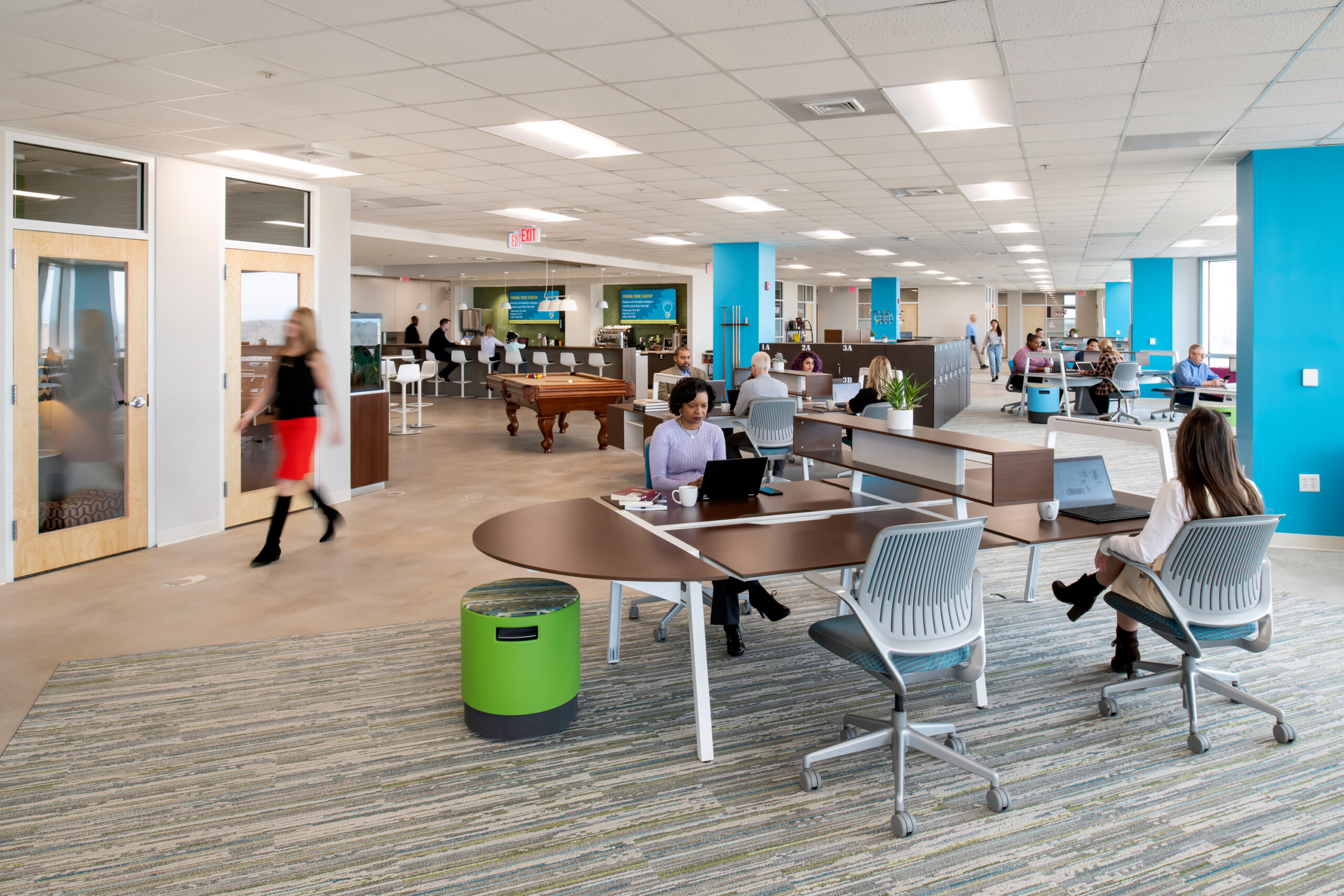
Flywheel LLC, The Flywheel Foundation, and Workplace Architecture + Design occupy the entire eighth floor of this newly-renovated 18 story tower at 500 W Fifth Street in Winston-Salem NC. The synergy gained by co-locating these three entities in the same space allows the team to work very collaboratively with other communities who are seeing to develop their own innovation centers. Our experience of designing, constructing, initial set-up and ongoing daily operation of this space, as well as our additional locations, gives us a very unique perspective and first-hand knowledge around coworking and innovations centers.
Posted on March 21, 2023 by Christine Storch -

Alex Lee, Inc. is a food retail and distribution company with its family of companies including Lowes Foods, LLC and Merchants Distributors. Following a detailed programming and creative visioning exercise, the project’s design transformed Alex Lee’s 1980’s office into a modern, more open, and collaborative office environment by exposing the original exterior brick walls, and ceiling structure, allowing natural light to flow into the building’s core.
The project was constructed in two-phase’s, with the first focusing on the 2nd floor office and employee break area’s; and the second phase renovating the Executive Office’s and guest entry experience by converting the traditional reception desk to a digital check-in kiosk and providing a guest beverage station. Each of the phases feature unique design and branding components that reflect their Carolina roots as seen in the retail stores.









