Posted on March 1, 2005 by wildfire -
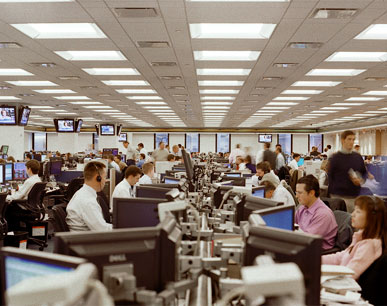
Workplace Architecture + Design, working in conjunction with Gensler Architects, was retained by Wachovia Corporation (now Wells Fargo) to perform a feasibility study and establish space standards to implement a trading floor operation supporting 2,500 traders and the Investment Banking Groups in Charlotte NC. The study led to the decision to consolidate multiple leased spaces into a new tower and cultural campus that now anchors the south end of uptown Charlotte. Workplace A+D went on to consult with Wachovia on the interior architecture, modular wall concepts and vendor selection for the building. In addition, our firm was retained to design a state-of-the art educational, learning, and conference center that to be used jointly by Wachovia Corporation and Wake Forest University’s graduate MBA programs in Charlotte, NC. Social gathering spaces offer informal meeting environments and verandahs overlooking the adjacent cultural campus and Tryon Street. A large café and food service area is central to the conference spaces.
Posted on March 1, 2005 by Christine Storch -
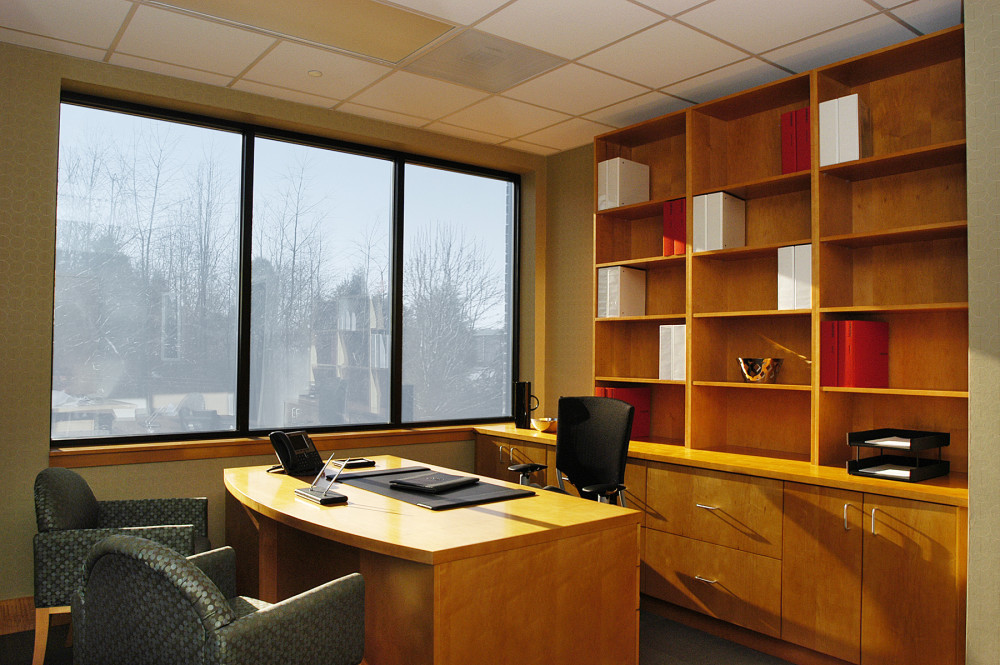
Workplace A+D collaborated with Owen Architecture to create this space that allows the Cook Medical Product Engineers to work together and use innovation and creativity to design groundbreaking medical devices and technology.
Posted on March 1, 2005 by Christine Storch -
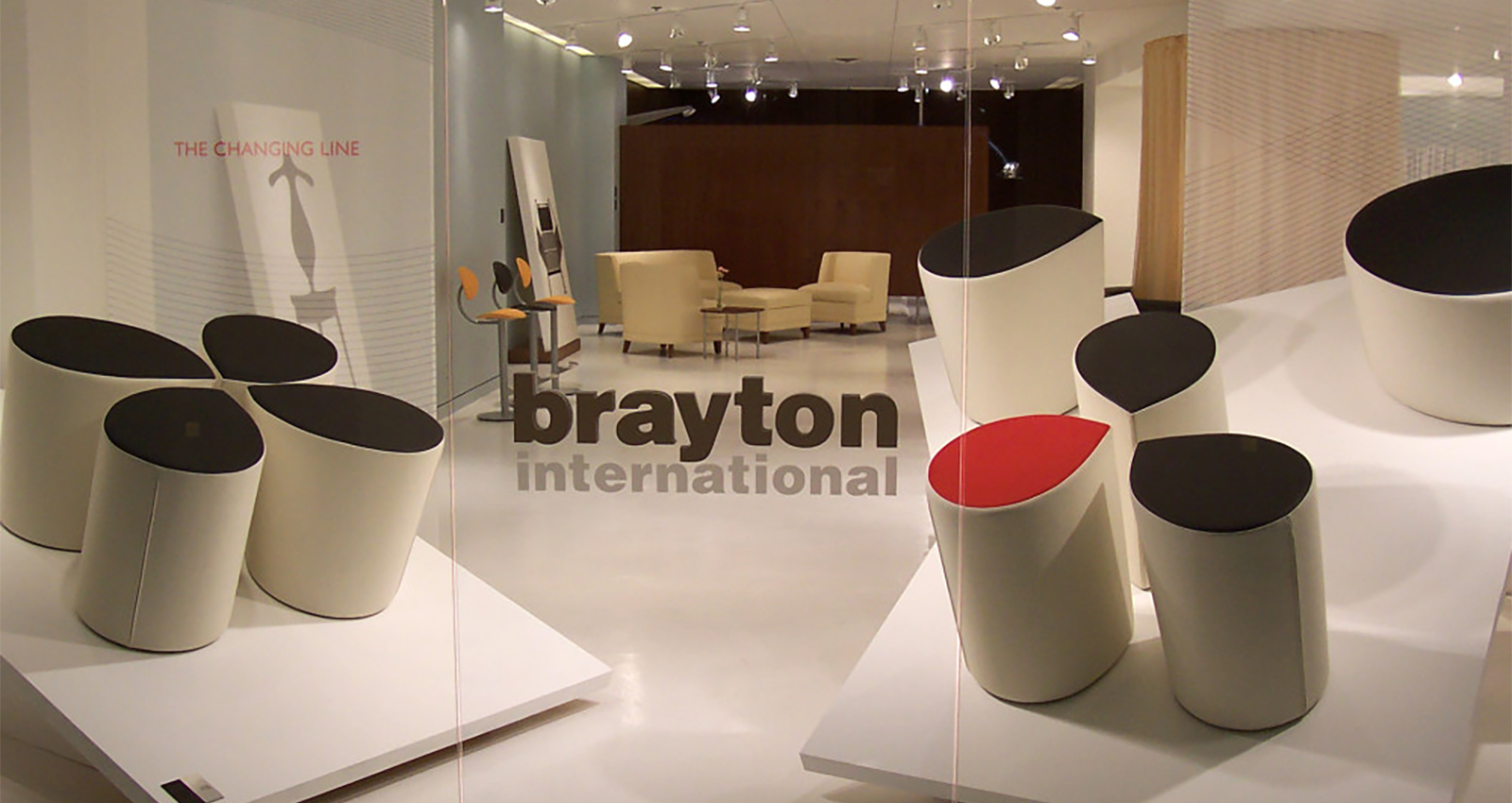
Workplace A+D worked in coordination with Brayton International’s Product Development and Launch staff to develop recommendations, design drawings, work instructions and project pricing for renovations to the Brayton Chicago Showroom, Merchandise Mart Space 11-114, prior to Neocon 2005.
Posted on March 21, 2019 by wildfire -
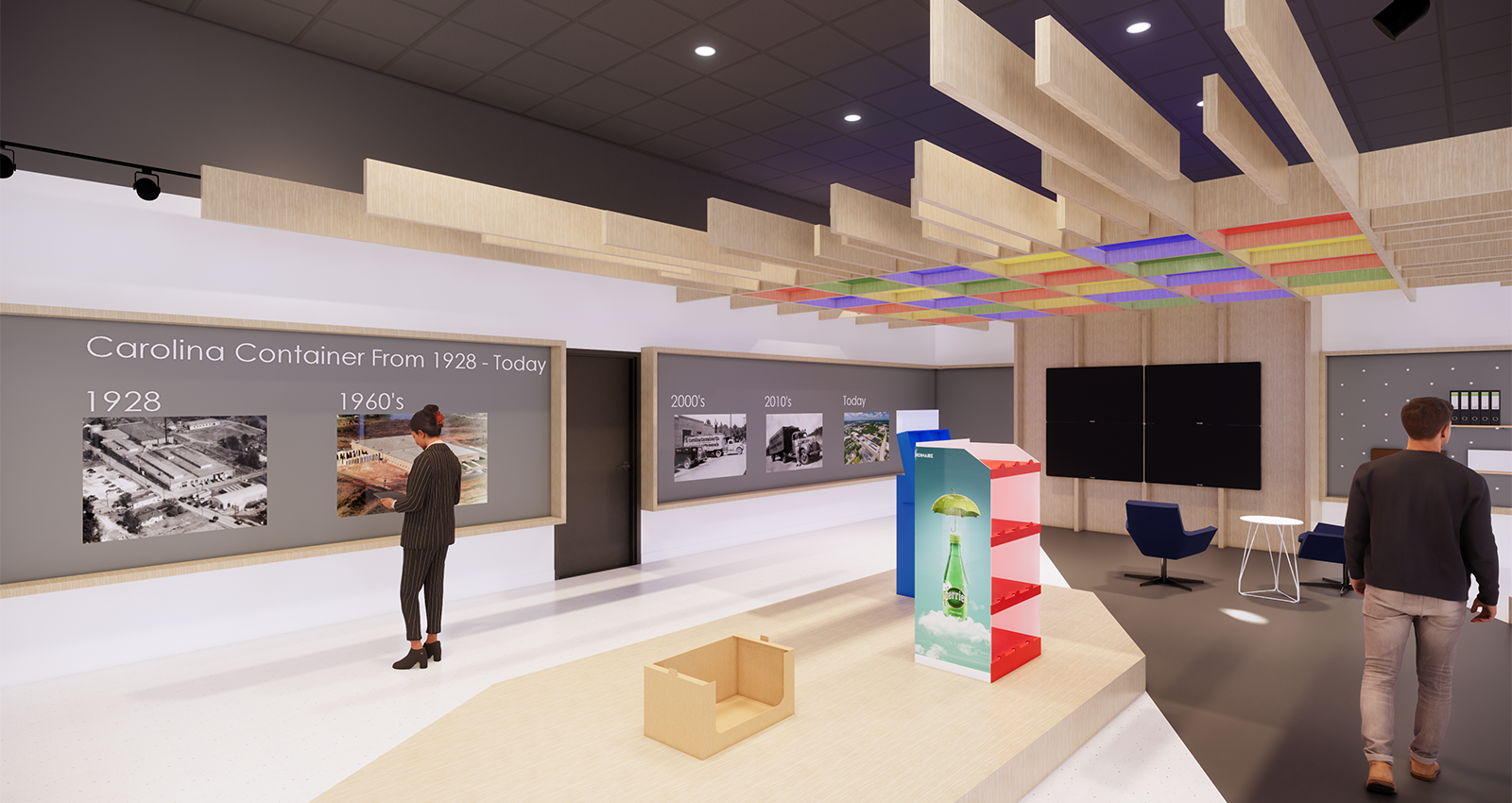
Workplace A+D worked with the Carolina Container product marketing team to develop a showroom design concept that provided an inspiring space to meet with clients and present the company’s production capabilities, including packaging, custom display, and point of purchase merchandising.
Posted on June 8, 2004 by Christine Storch -
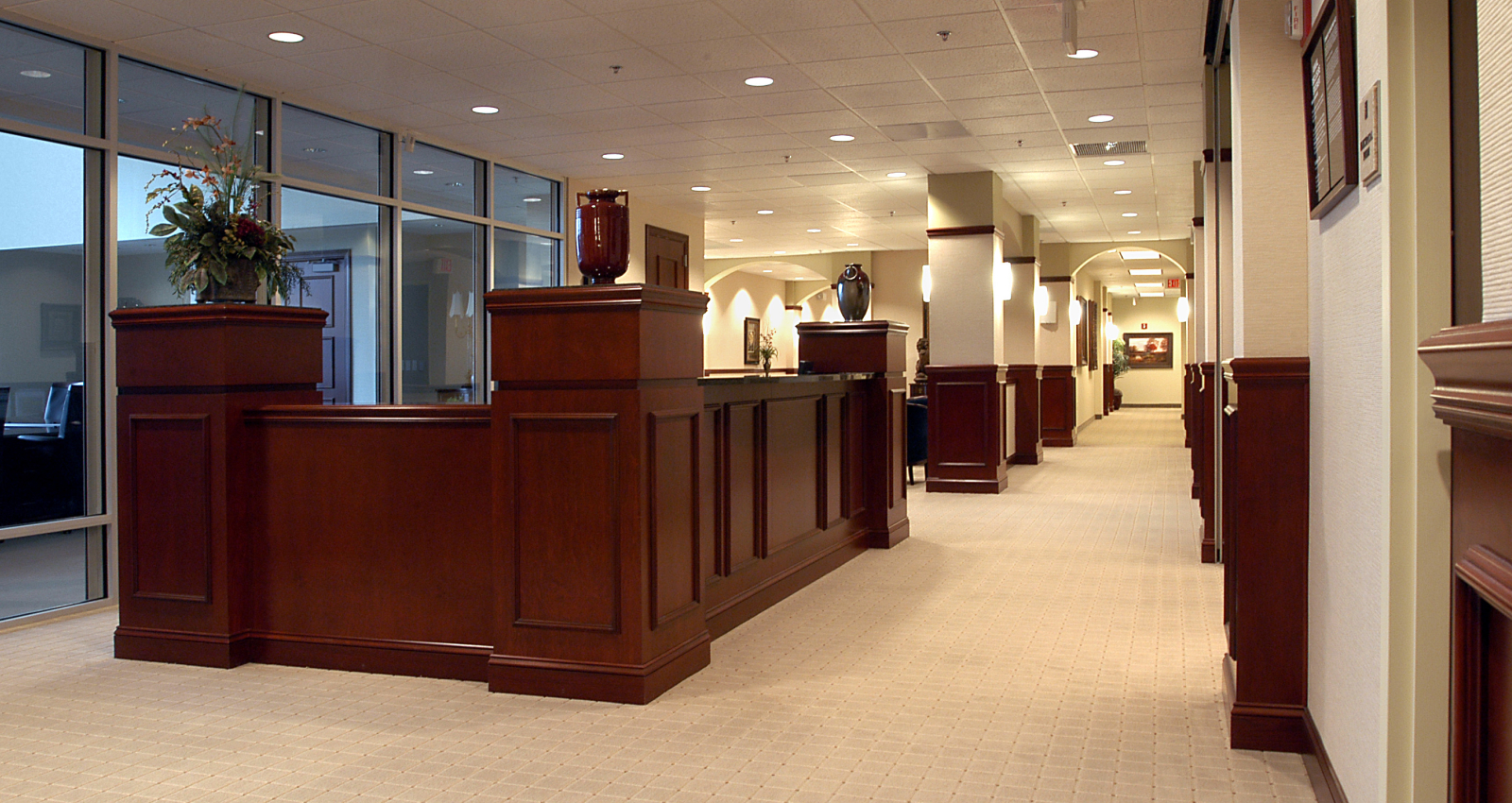
This project involved the relocation of FNB Southeast’s Headquarters from Reidsville, NC to a high profile address in Greensboro NC. The complete design and interior upfit of this 25,000 SF facility was accomplished in less than 12 weeks from start to finish. Services included coordination of space planning with the project architect, color and material selections for the interior architecture, millwork design, furniture selection, specification and bidding, artwork and accessories.




