Posted on March 21, 2022 by Christine Storch -
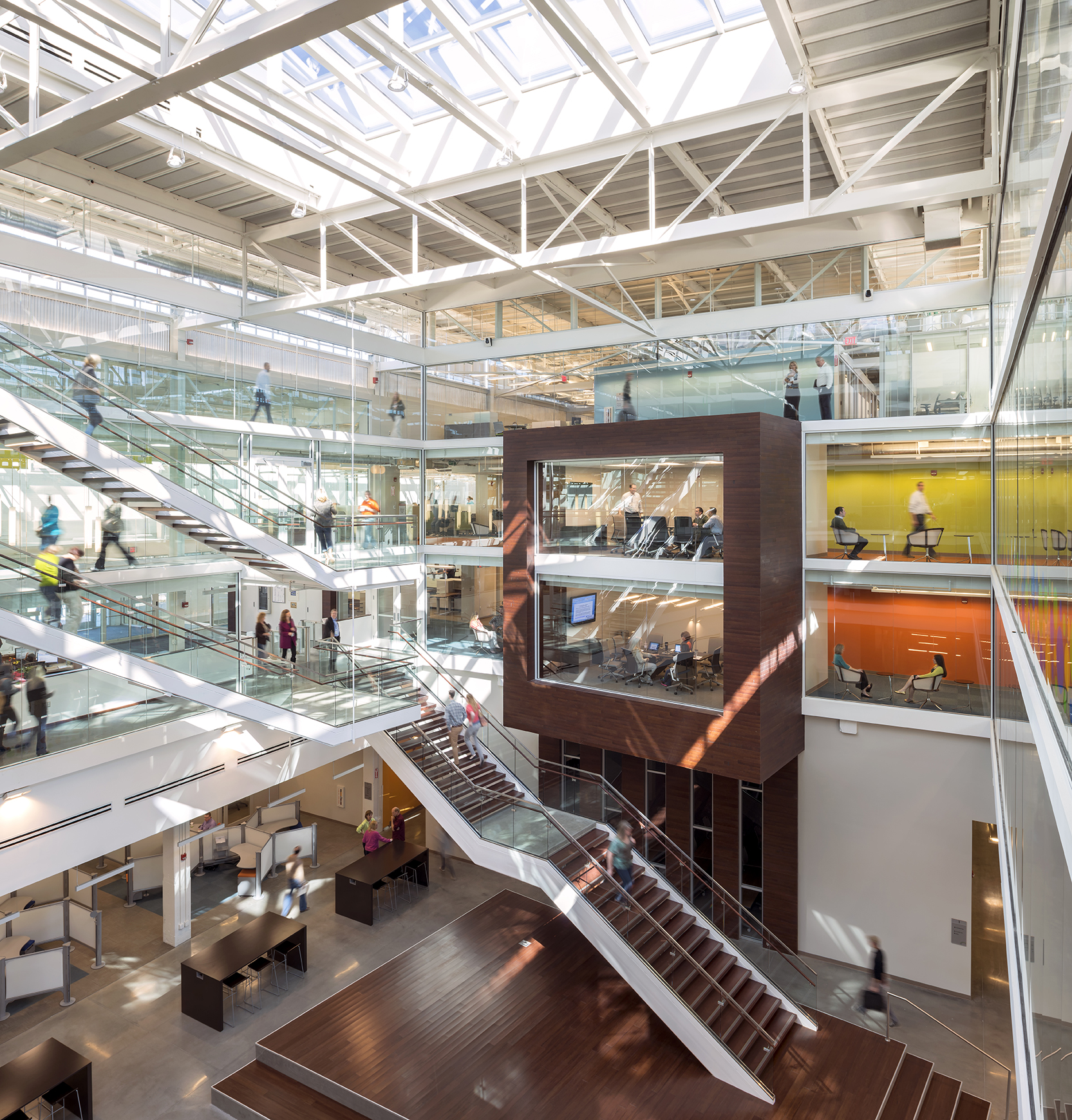
Workplace Architecture + Design took the helm as the primary liaison, delivering comprehensive Interior Design and Contract Administration services, along with Move Management support, throughout the entire journey of crafting Inmar’s Headquarters in Innovation Quarter. Leading the charge, Workplace A+D expertly coordinated the project design team, diligently tracked the schedule, and delivered insightful reporting every step of the way. The scope of work extended to subcontracting and overseeing engineering services, as well as managing construction contracts. With a longstanding partnership, Workplace A+D has continuously supported Inmar through numerous moves and dynamic design reconfigurations, adapting seamlessly to the evolving workplace landscape.
Posted on March 21, 2021 by Christine Storch -
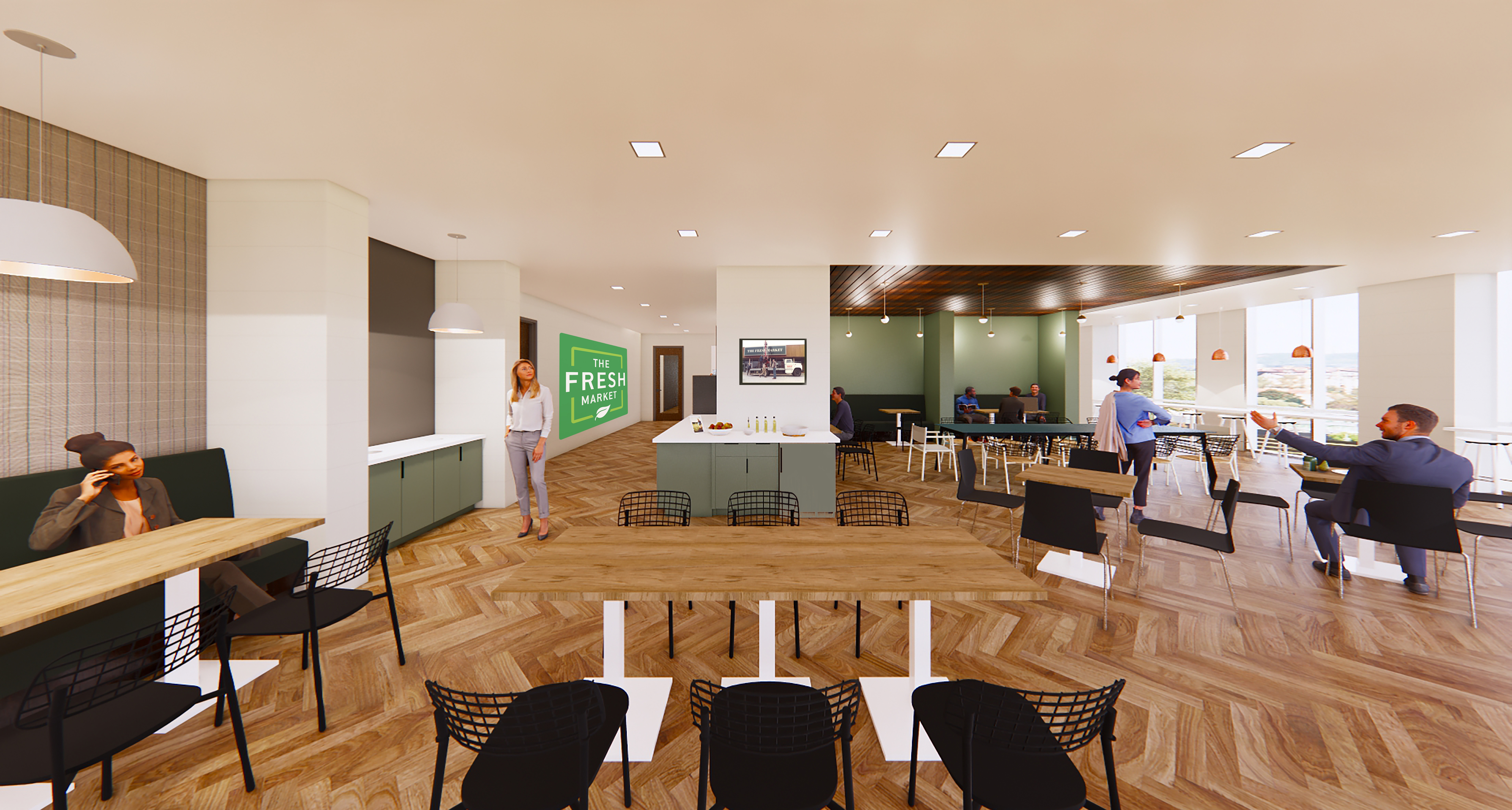
Workplace Architecture + Design (Workplace A+D) worked with Fresh Market to provide Programming and Interior Design services for a new headquarters location in the Triad Region of North Carolina. After completion of the programming, WorkplaceA+D was retained to apply the detailed program to prepare Interior Design, Architecture, Engineering, and Construction Documents for the Tenant Improvements for the new headquarters.
Posted on May 4, 2013 by Christine Storch -
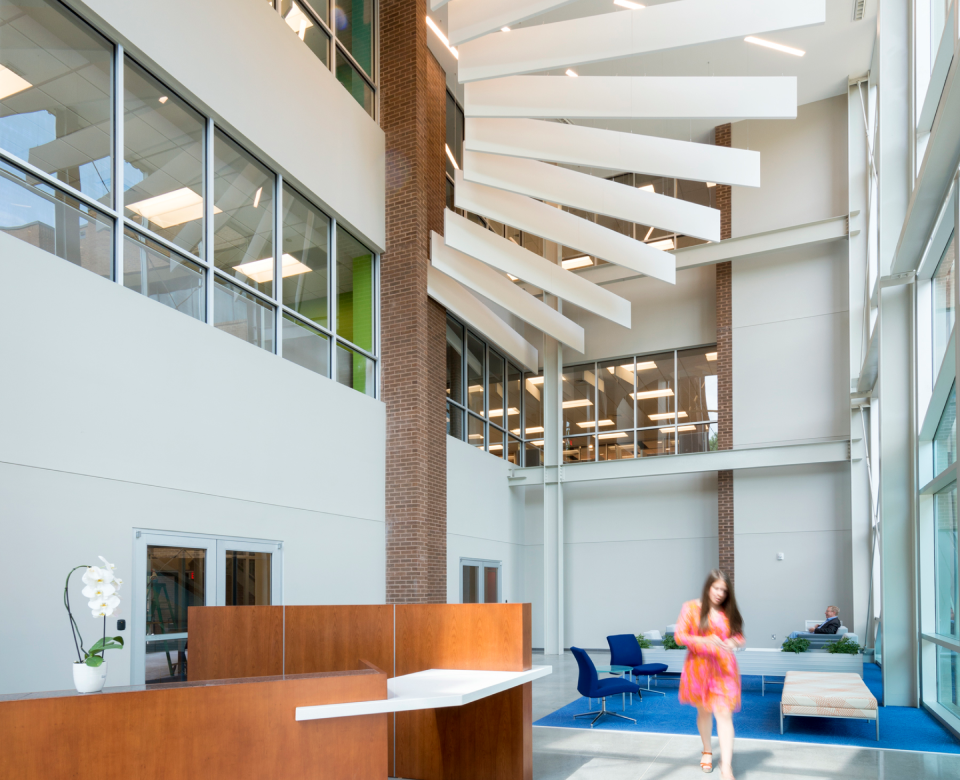
National General Insurance, formerly known as GMAC Insurance specializes in underwriting auto insurance with nearly 700 employees into 116,000 square feet of the 5620 and 5630 building at Madison Park. Workplace Architecture + Design headed the complete renovation along with West & Stem Architects and Magnolia Construction with a total project budget of $9 million. The project included a new signature entry building connecting the 5620 and the 5630 which consist of an approximately 1250 square foot, three story lobby space. Workplace Architecture + Design established an open, glass-filled atmosphere creating a collaborative, state of the art facility.
Posted on March 21, 2022 by Christine Storch -
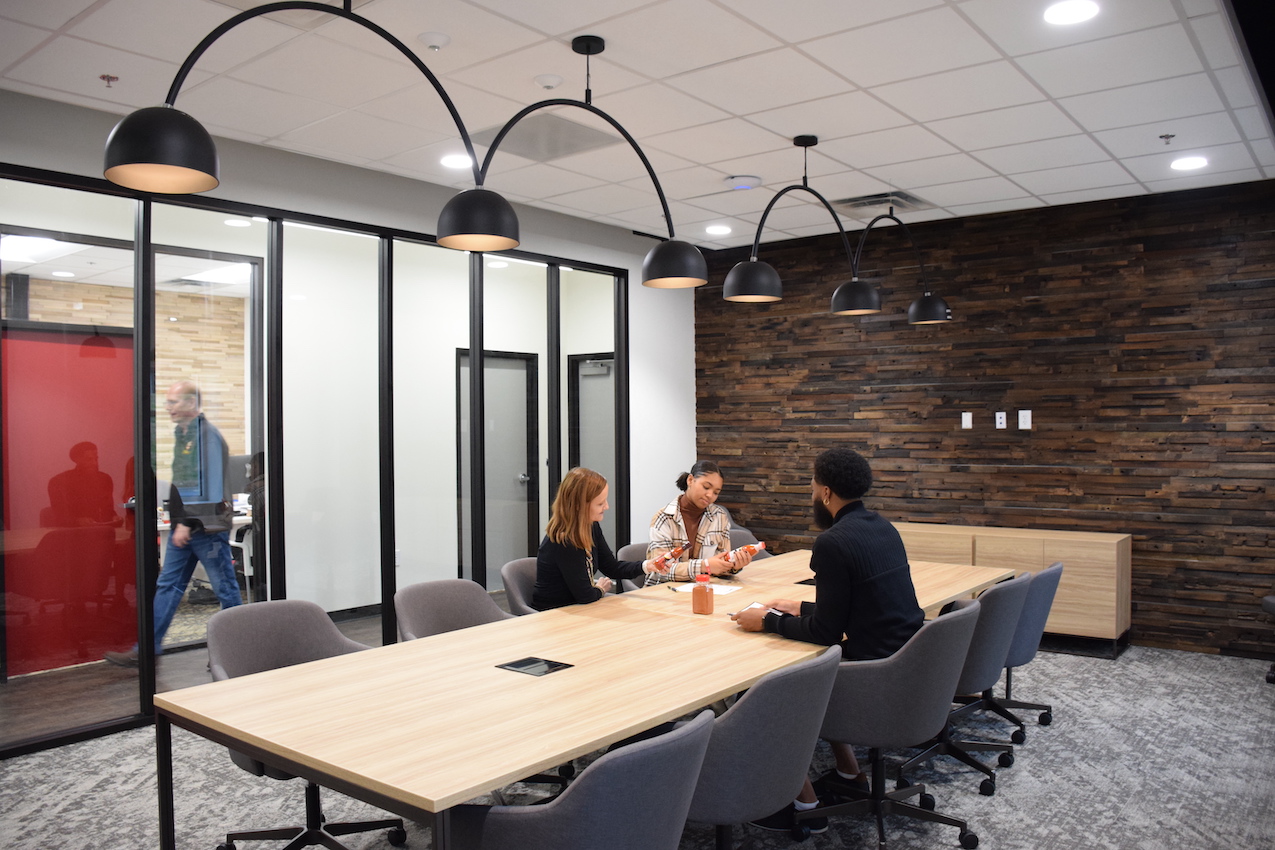
Workplace Architecture + Design (Workplace A+D) worked with Garner Food Company to develop facility program requirements for the development of the facility. The scope of work included a proposed 165,000 SF distribution facility and future expansion to 500,000 – 600,000 additional SF of manufacturing, distribution and additional office space. Workplace A+D focused on developing a block plan for full site development and utility set-up, with detailed programming and design concepts for the office space in the facility.
Workplace A+D then developed the specific detailed design requirements for interior construction, new furniture installation, vertical circulation (stairs, elevators) details, finish specifications, electrical outlet and switching locations, voice and data access locations, structural coordination, lighting specification and coordination, mechanical system, and miscellaneous plumbing. This project is an example of the long history Workplace A+D has with its clients and providing best in class architectural and design services over many projects and years with clients.
Posted on June 7, 2019 by Christine Storch -
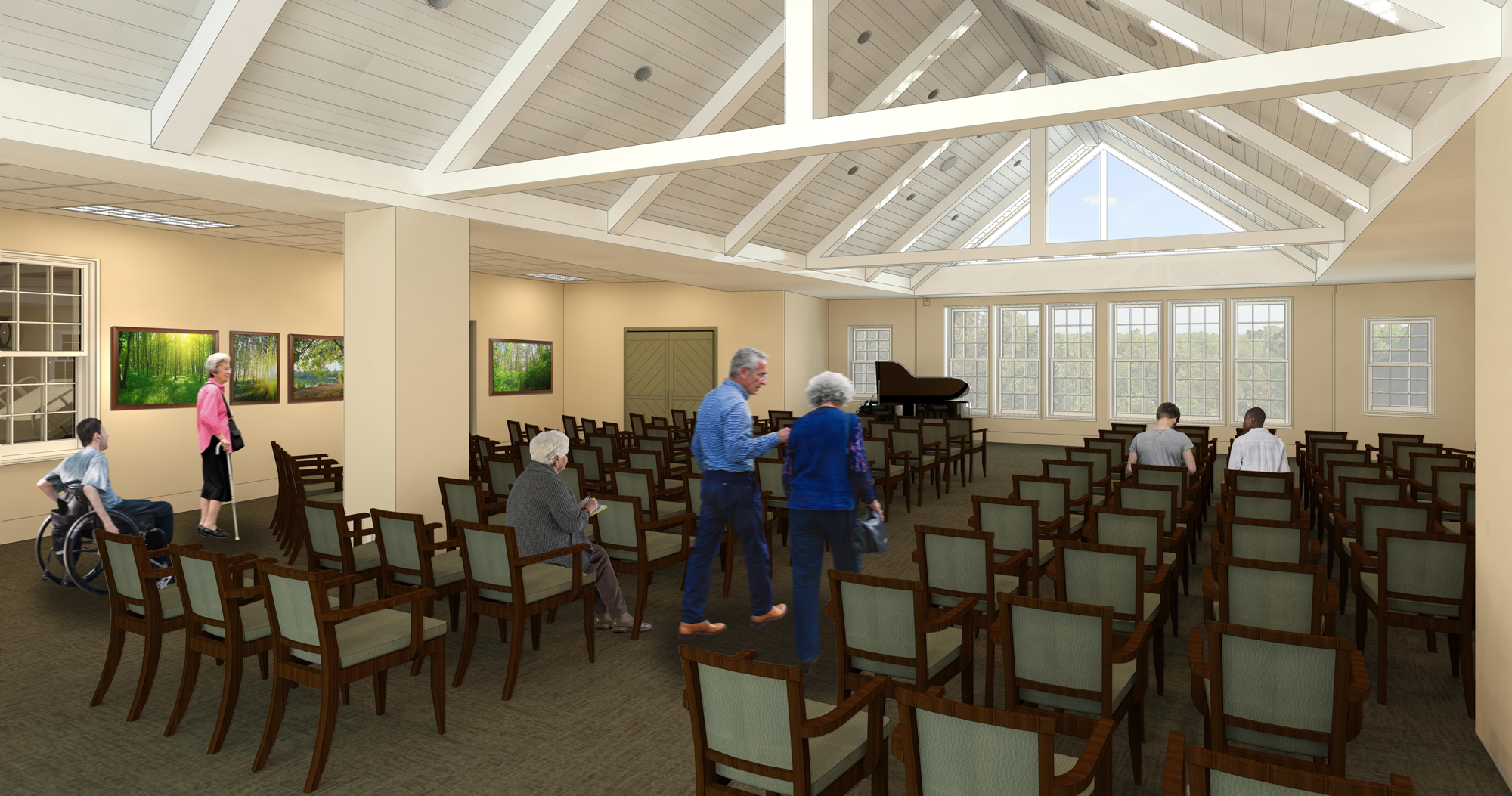
In order to meet a pressing community need, Peachtree Christian Health decided to renovate their existing 18,412 square foot hospice into a state-of-the-art Life Enrichment Center to provide adult day healthcare services to the greater Atlanta population. Based on our unique experience with the design of adult day health centers, Peachtree Christian Health retained Workplace Architecture + Design to help bring their new vision to life .Coupled with a renovation of the existing facility, three additions, totaling just over 6,000 square feet, were added to bring the building to 24,458 square feet. Merging a unique building shape, the additions serve to expand and connect the two wings of the facility to create ample programming space–including two Activity Kitchens, a renovation of the existing commercial kitchen,a spa, health and wellness areas, educational and training zones, and flexible use space. The central ‘Neighborhood’ addition not only serves as a large multi-purpose space for events and programming, but also helped to create an enclosed courtyard, where horticultural and exercise activities take place.The three additions were designed to merge with and maximize the use of the existing facility, while bringing in ample natural light deep into the building, all to create a facility of health, growth, and enrichment. Peachtree Christian Health took an existing hospice facility and renovated it–including three infill additions–into a new Adult Day Care facility, providing services for both older and younger adults. The three additions included two new activity kitchens and a multi-purpose room, amongst other administrative functions. The renovations maintained the character of the original building while adding value and new functional life to the facility. Our team was responsible for the full design, construction administration, and furniture-related services.
Posted on June 7, 2019 by Christine Storch -
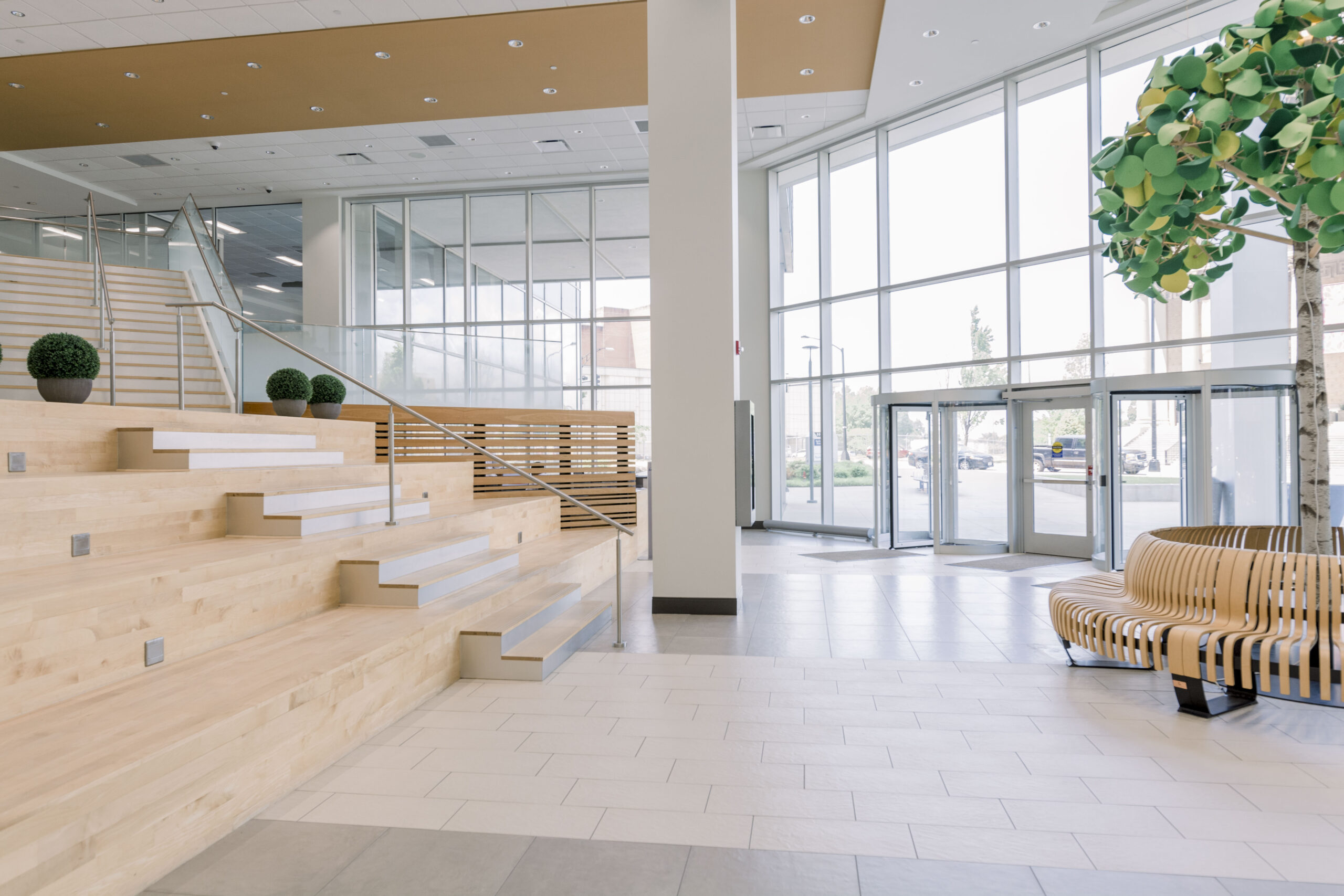
Collaborating with Flow Properties, Workplace Architecture + Design undertook the comprehensive renovation of the main lobby within a 1978 high-rise building as part of an extensive building revitalization initiative. The redesigned space harmonized and illuminated the two-story area, introducing a striking focal point with a monumental connecting stair that accentuates the building’s dramatic angles. This innovative stair design not only enhances the aesthetic appeal but also facilitates various functions, enabling the lobby to host events for the building tenants. By seamlessly blending functionality and aesthetics, Workplace Architecture + Design revitalized the lobby, transforming it into a dynamic and versatile space that serves as a vibrant hub within the building’s community.
Posted on March 21, 2007 by Christine Storch -
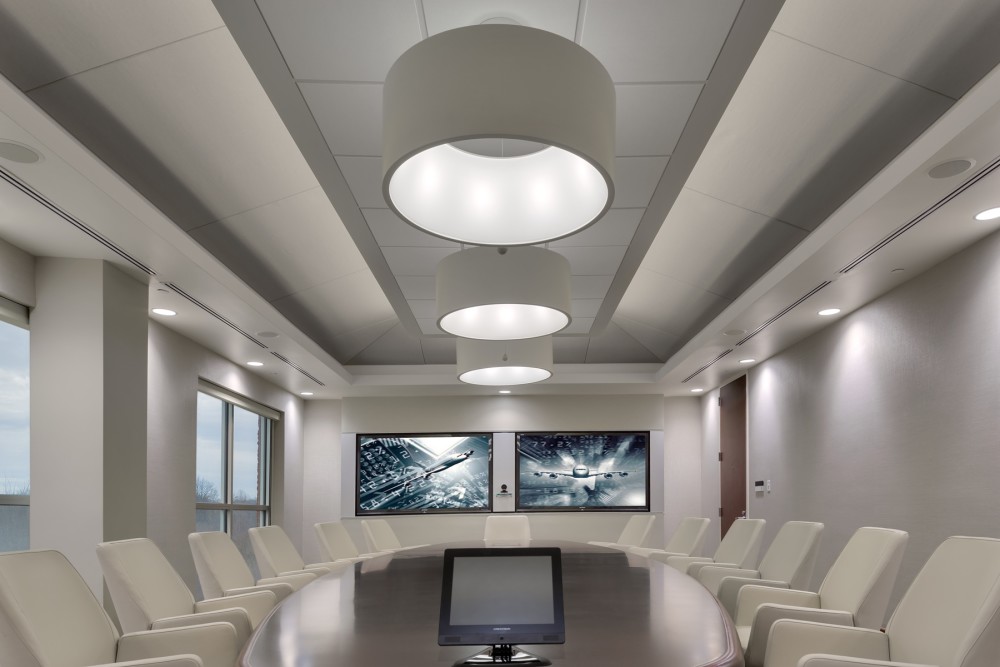
Workplace A+D was retained by BE Aerospace to help consolidate multiple locations under one roof in the Oak Summit Business Park. The project began with an early capacity study and test fit of the 190 building followed by intensive space programming and standards development. After establishment of planning concepts and guidelines, Workplace A +D orchestrated an exploratory tour of installations and major showrooms with the client to investigate leading edge research and trends for advanced workplace design. Standards developed around flexibility as a priority, technology access, transparency and daylighting, and using modular architecture combined with a sophisticated tool kit of furniture components and open plan collaboration areas. The project included the design and demonstration center for the seating group, with state-of-the-art multi media presentation capability combined with space for prototype aircraft seat, galley, cabin display.
Posted on April 6, 2019 by Christine Storch -
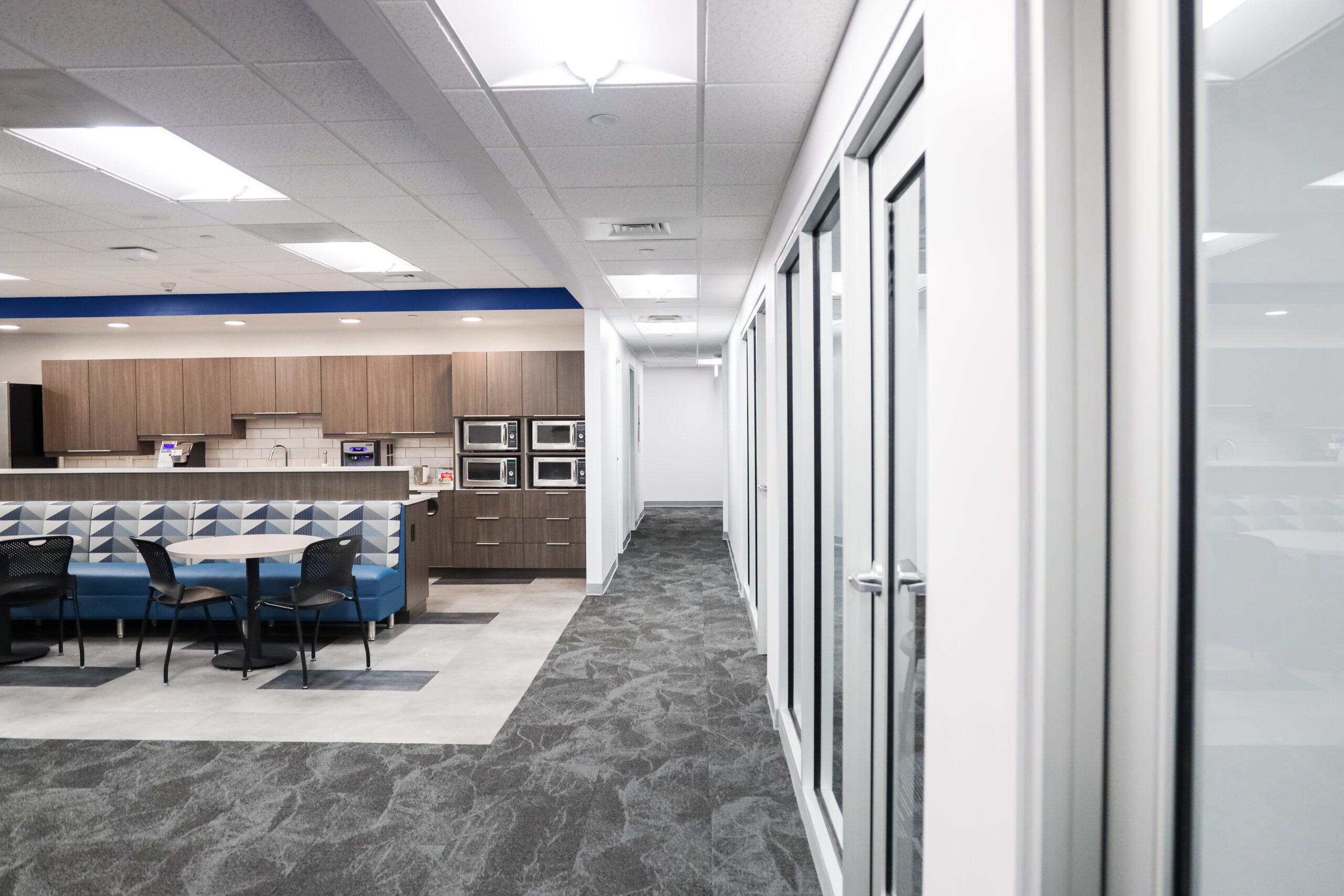
Deere-Hitachi retained Workplace A+D to help increase capacity, collaboration, and employee wellbeing with a renovation of the second floor of their Kernersville, NC headquarters. The project included the renovation of just over 17,000 square feet of interior space — featuring a new breakroom, new open and enclosed office and collaborative spaces, and new restroom facilities for the staff. New furniture was also included within the scope of the project. With a new employee capacity of close to 100, Deere-Hitachi’s goals were achieved through cost-effective design strategies that increased floor density and improved staff work flows, while at the same time providing additional needed collaboration, meeting, and amenity space.
Posted on March 21, 2013 by Christine Storch -
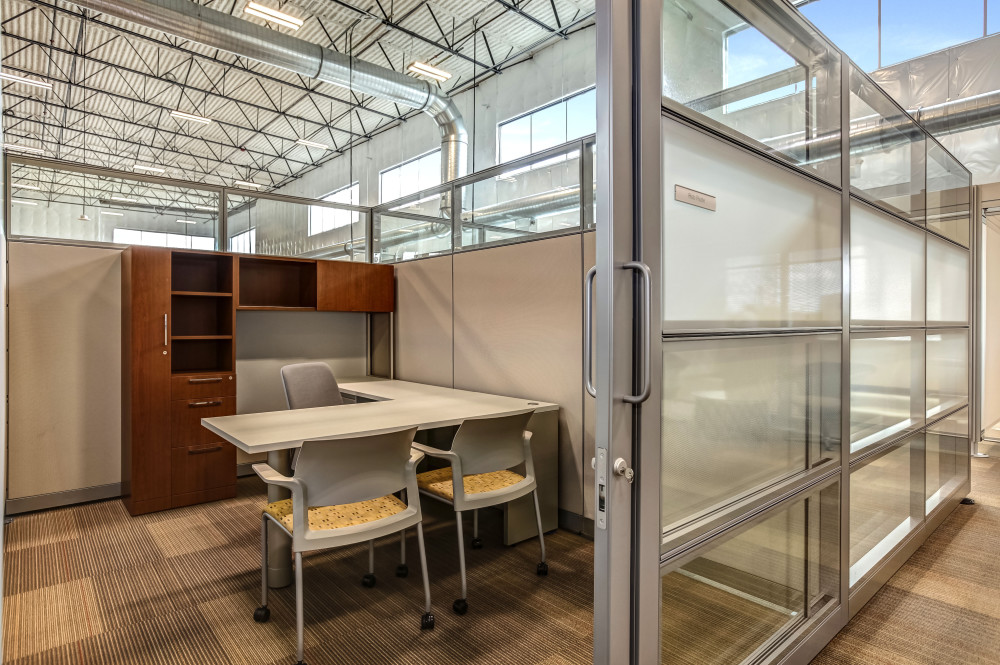
Workplace A+D was proud to work on another project with BE Aerospace (now Collins Aerospace) Co-located with Boeing’s largest production facility and assembly operations, this new flexible-cell manufacturing and engineering site brought together multiple divisions of BE Aerospace including galleys, emergency oxygen systems and lavatories. Using planning guidelines and standards previously developed by Workplace A+D, this facility includes a 65,000 SF office area for 375 engineers and division management, as well as work areas though the production and assembly areas .A unique challenge on this project was the use of high-bay space for the office environment, with delivery of power and data from upper trusses with custom-designed overhead grid system. Semi enclosed spaces in the open plan for managers and conference rooms were designed for flexibility even with the challenge of local seismic codes.
Posted on June 7, 2012 by Christine Storch -
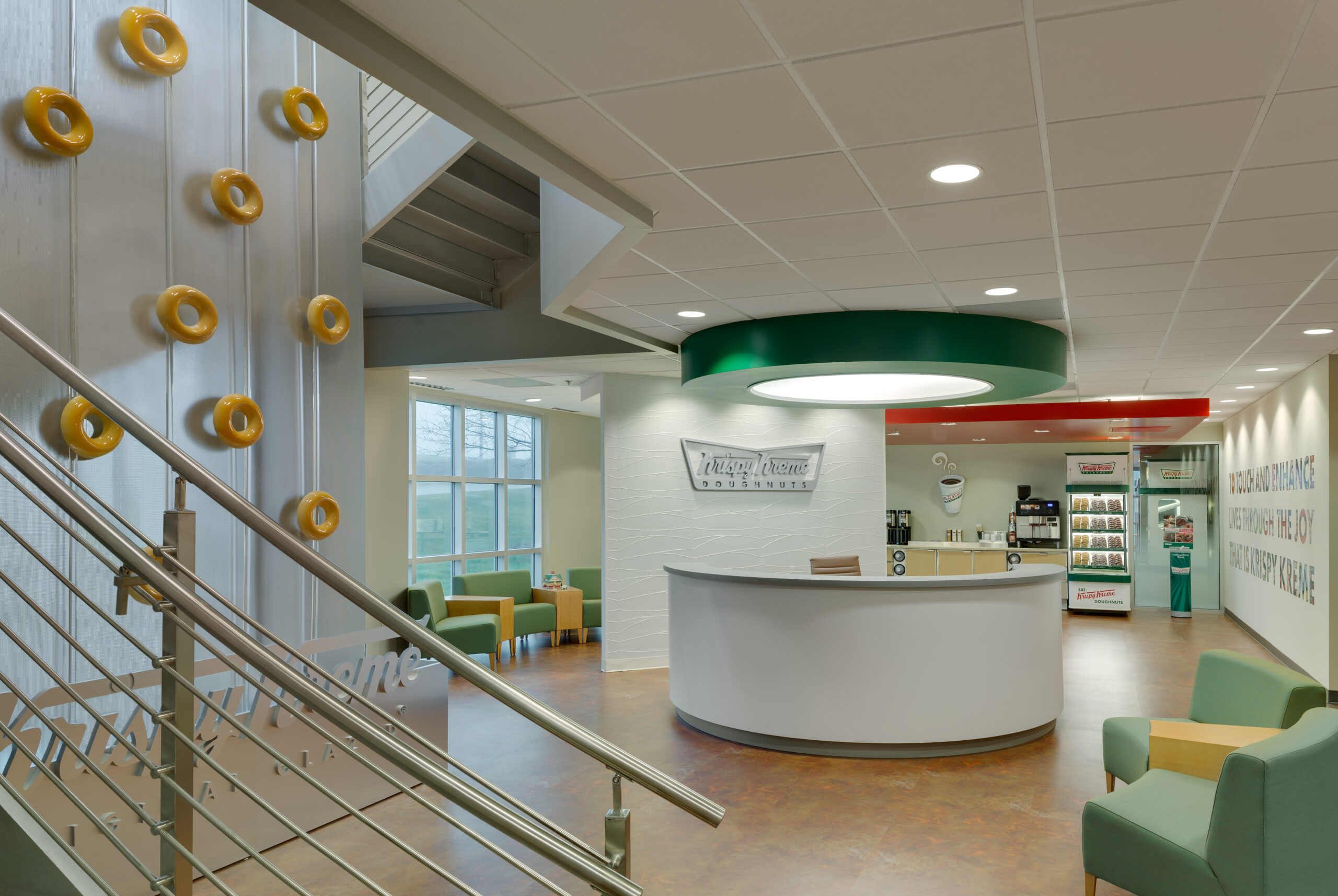
This complete renovation of 370 Knollwood updated the Krispy Kreme headquarters to give their workspace more efficiency as well as incorporated brand expression into the space. Krispy Kreme continued to occupy the 70,000 SF of space during the multi-phased renovation.
Visitors are welcomed, with coffee and doughnuts, to the new two story lobby space connected by a circular stainless steel stair and waterfall, emulating the iconic production line where the doughnuts are bathed in the hot glaze. A custom display in the lobby traces the rich history of the 75+ year old company, and leads to a colorful common break area that doubles as a meeting space.
The updated work areas and meeting rooms are even “glazed” with glass walls and “frosted” with a gradient dot film that provides privacy while still allowing natural light into the building center. Employee beverage stations on each floor are encircled with a vibrant nod to the HOT NOW sign that fans recognize worldwide.









