Posted on June 30, 2025 by khollingsworth -
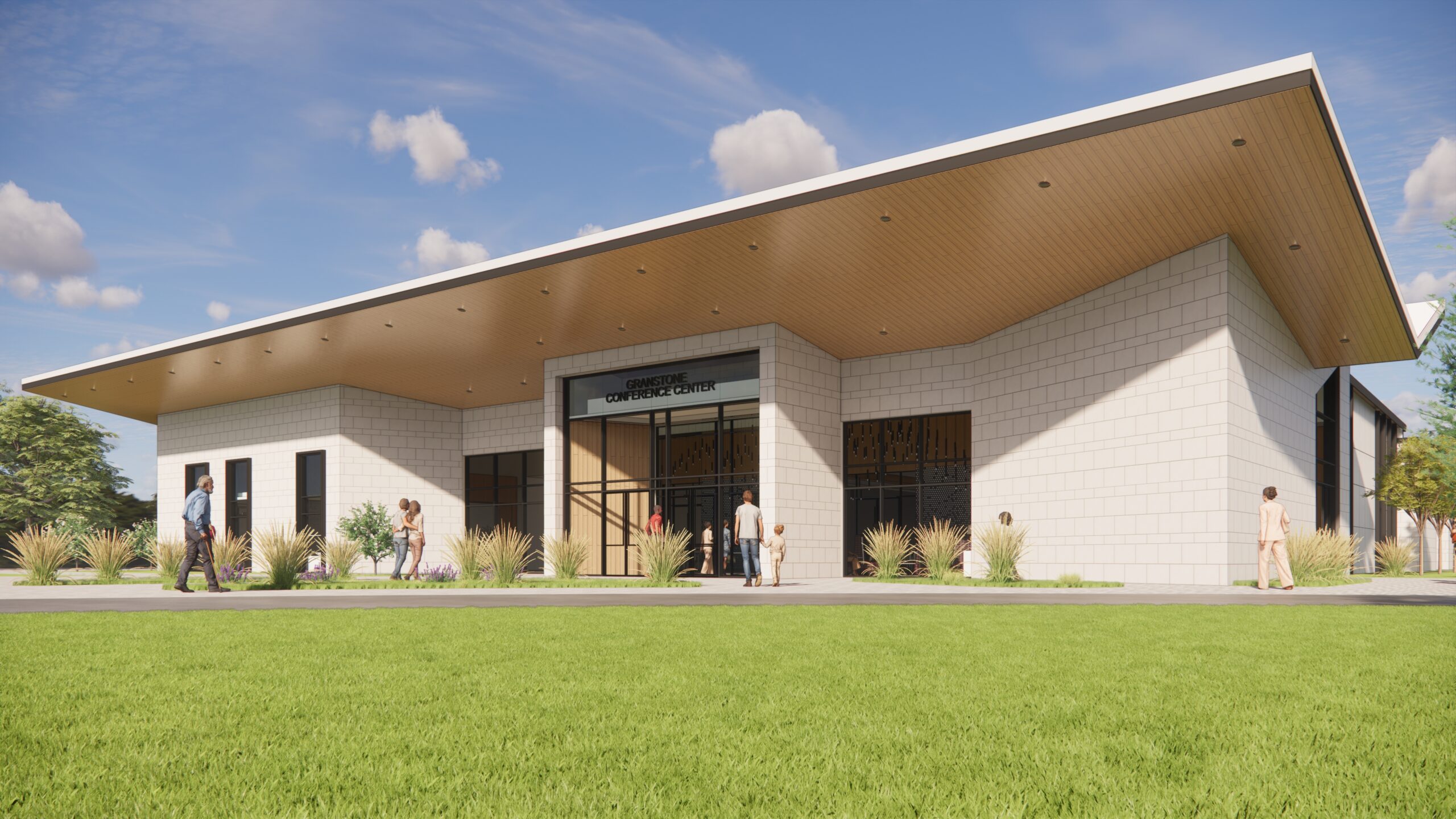
Welcome to the Future of Events in Mount Airy
A bold new vision is taking shape in the heart of downtown Mount Airy, North Carolina. In partnership with the City of Mount Airy, the Granstone Conference Center will be a state-of-the-art facility purpose-built for hosting conferences, corporate meetings, weddings, private gatherings, and special events of all kinds. Situated on the historic grounds of the former Spencer’s textile mill, Granstone honors Mount Airy’s rich industrial past while embracing a vibrant future. This transformative development will feature beautifully landscaped grounds, thoughtfully designed interiors, and cutting-edge amenities — all tailored to create memorable experiences. Granstone will sit adjacent to the forthcoming Balladeer Hotel, offering guests and attendees the convenience of luxury accommodations just steps away. Together, these developments will redefine downtown Mount Airy as a premier destination for business, celebration, and community.
Posted on June 30, 2025 by khollingsworth -
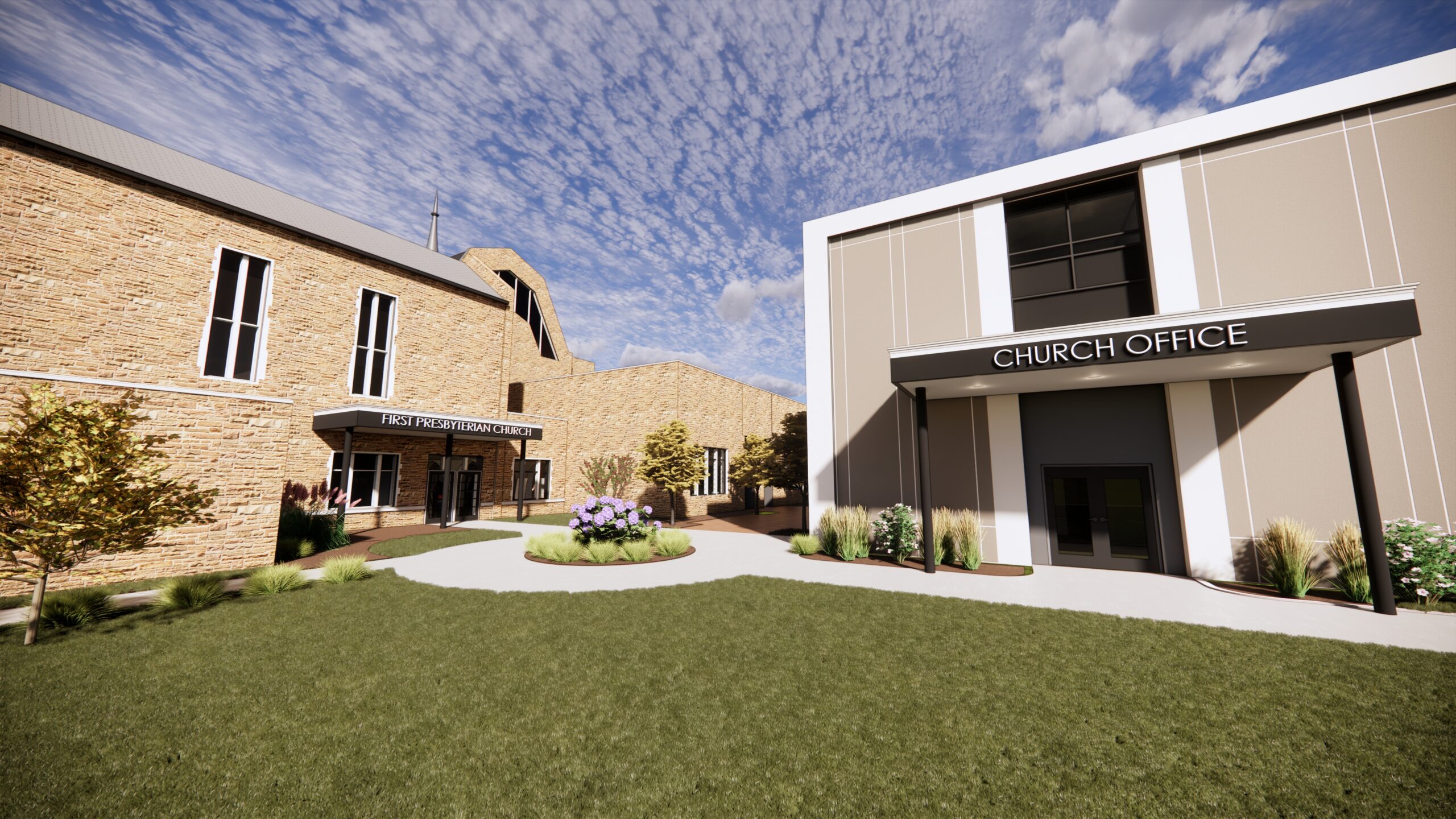
Workplace Architecture + Design was retained by First Presbyterian Church to assess campus-wide space usage and congregational flow. The goal was to identify opportunities to enhance the campus in support of the church’s ministry. Programming was conducted from April to June 2023, where the study resulted in strategic recommendations focused on improving space utilization, fostering community, enhancing safety, and supporting future growth. Recommendations resulted in better fellowship areas, improved navigation, and using space more effectively as a ministry tool.
Posted on March 25, 2025 by khollingsworth -
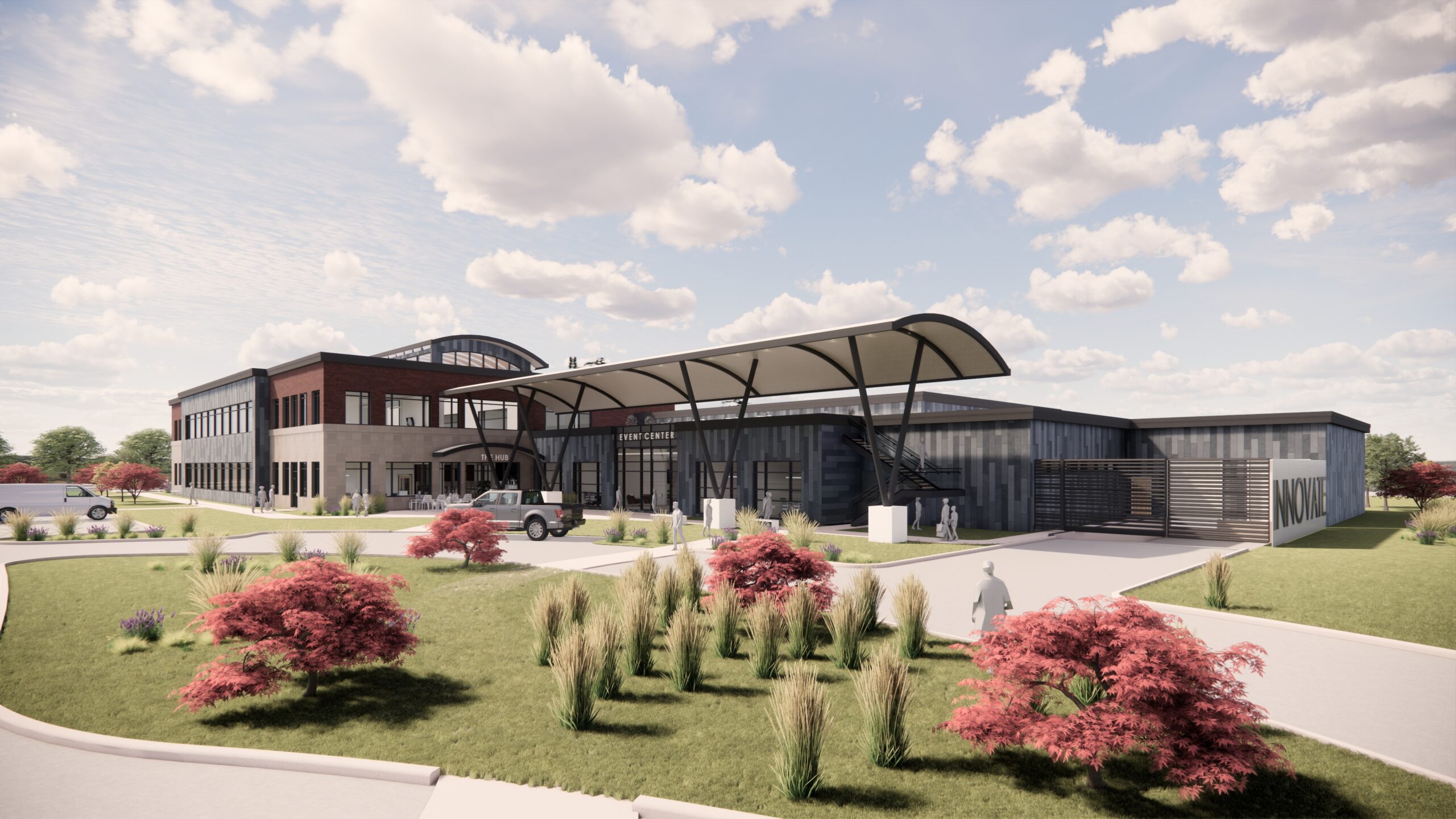
In the heart of Union County, a transformative endeavor has taken shape, bringing with it the promise of innovation, collaboration, economic growth, and endless opportunity. South Piedmont Community College’s new 47,000 square foot facility, a visionary reality, is more than just a physical space; it’s a dynamic and inclusive hub designed to empower entrepreneurs and businesses. The faciltiy sits at the entrance to SPCC’s OCH Campus, welcoming students and the community and offering coworking space for members to work and exchange ideas, training space for workshops, conference space for large entrepreneurial, industry and community events, and even a podcast/videography studio for creatives and business owners to share their stories.
Posted on August 1, 2024 by khollingsworth -

The Collins Aerospace Interior Cabin World Headquarters project transformed the current building renovated by Workplace Architecture + Design in 2017 into a dynamic, timeless, and inspiring branded environment that reflects the rich history, innovative spirit, and core values of Collins Aerospace. This branded environment initiative integrated elements of the company’s culture, significant patents, and achievements into the architectural and interior design of the headquarters, ensuring that the space not only functions as an efficient workplace but also serves as a testament to the company’s legacy and future aspirations. Workplace Architecture + Design was the lead point of contact providing full service design from project initiation through construction completion managing the project’s design team while monitoring the schedule and budget.
Posted on December 18, 2023 by khollingsworth -

Founded in 1973, Horizons Residential Care Center has been serving Winston-Salem and greater Forsyth County by creating an inclusive community that empowers and serves exceptional children and adults through compassionate residential care. The organization has 40-ICF-IDD beds and strives to provide extraordinary opportunities for extraordinary people.
Workplace partnered with Horizons to plan and design Horizon’s next generation of care model on their historic Rural Hall, NC campus. In a multi-phased effort, the Rural Hall campus will have seven new, six -bedroom cottages built to serve the individuals at Horizons. As part of the project, residents from Horizon’s Arches facility will move to the Rural Hall campus followed by residents from their Atrium facility moving into the new homes. The final phase will consist of a renovation of the Atrium to provide additional enrichment activities and services to the community. The design of the new cottages are rooted in providing a residential environment while continuing to offer an increased level of care to the residents. The compassionate care provided for the residents at Horizons will now be exemplified in the design of these facilities – creating a remarkable campus for remarkable people.
Posted on March 21, 2021 by khollingsworth -
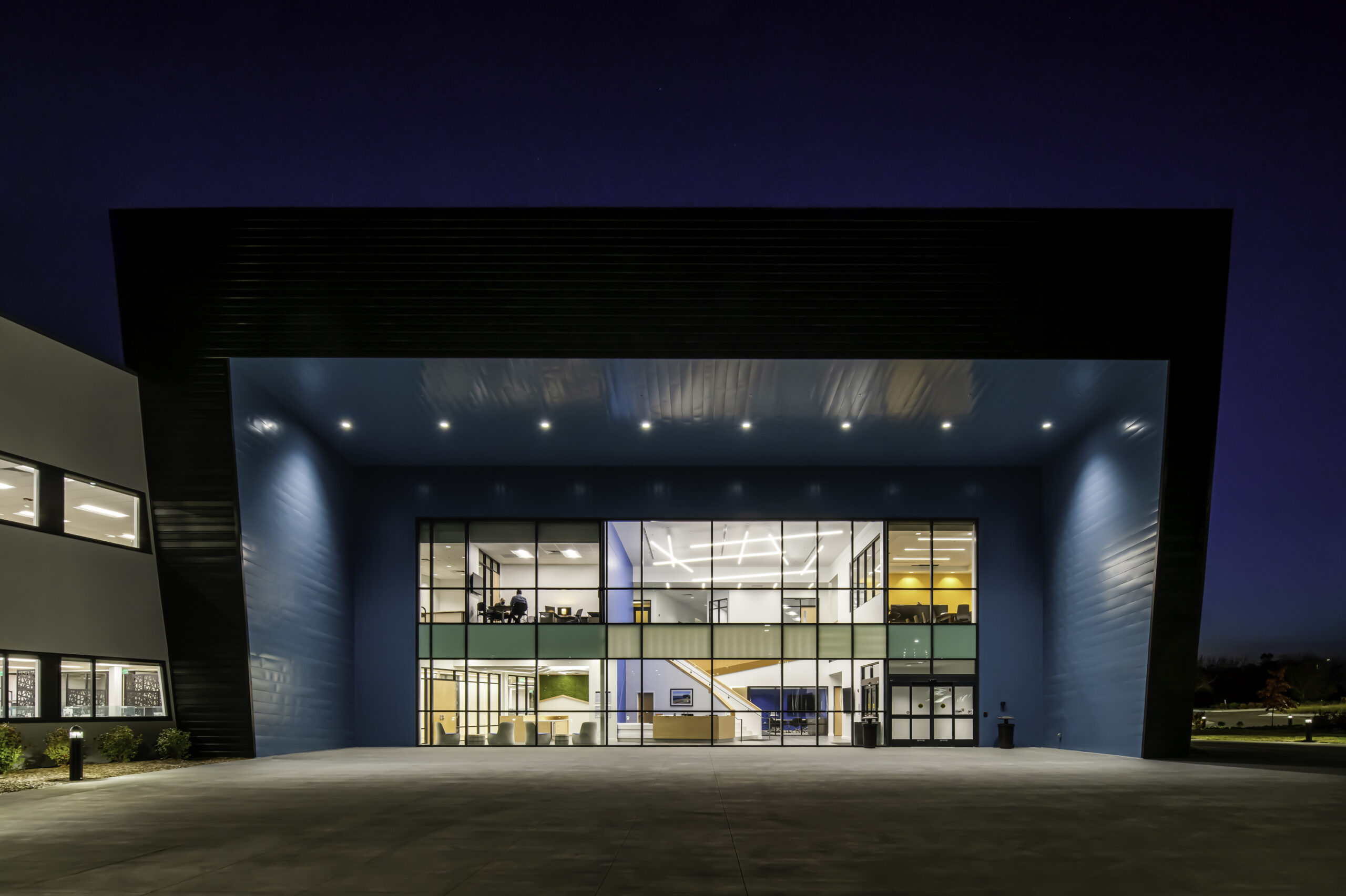
Workplace Architecture and Design’s (Workplace A+D) partnership with Collins Aerospace continued with the planning, design, and development of a new facility in their Kansas City market.
Serving as the project architect and design team lead, Workplace A+D provided a work environment that balances collaboration and privacy, a fluid mix of work cafes and conference rooms (of all sizes) equally with individual phone rooms and break away spaces, all aspects of the research, development, and engineering process has a place in the new facility. Workplace A+D and Collins Aerospace, partnered with a diverse engineering firm and have designed a flagship Center of Excellence that will allow Collins Aerospace to further develop and strengthen their industry-leading aerospace technologies and market dominance in a sustainable, collaborative and progressive working environment.
Posted on July 14, 2023 by khollingsworth -

Workplace Architecture + Design worked with Senior Services on the planning and design of their new Intergenerational Center for Arts and Wellness. Planning and research began on the groundbreaking facility by studying the benefits of intergenerational connections and strategies to implement them within a facility. Centered around a new home for the Elizabeth and Tab Williams Adult Day Center and a new preschool/childcare facility for Family Services, the project has integrated 21 local partners to cohabitate within a single one-of-a-kind facility that offers community programs that benefit older adults and younger adults–providing services focused around arts and wellness, for a wholistic approach to health
and wellbeing.
The complexity of the project revolved around creating a cohesive facility with a number of organizations operating harmoniously. Within the building is the Williams Adult Day Center,
Family Services child care, the Hispanic League, Novant Health, Winston-Salem State University,
Atrium Health Wake Forest-Baptist’s Sticht Center, Sawtooth School for Visual Arts, Second
Harvest Food Bank of NWNC, and others. The facility centers around the Main Street Concept,
which symbolizes the fact that all these partners are providing a community of services to
Forsyth County residents. This is a city within a building.
Posted on June 7, 2022 by Christine Storch -
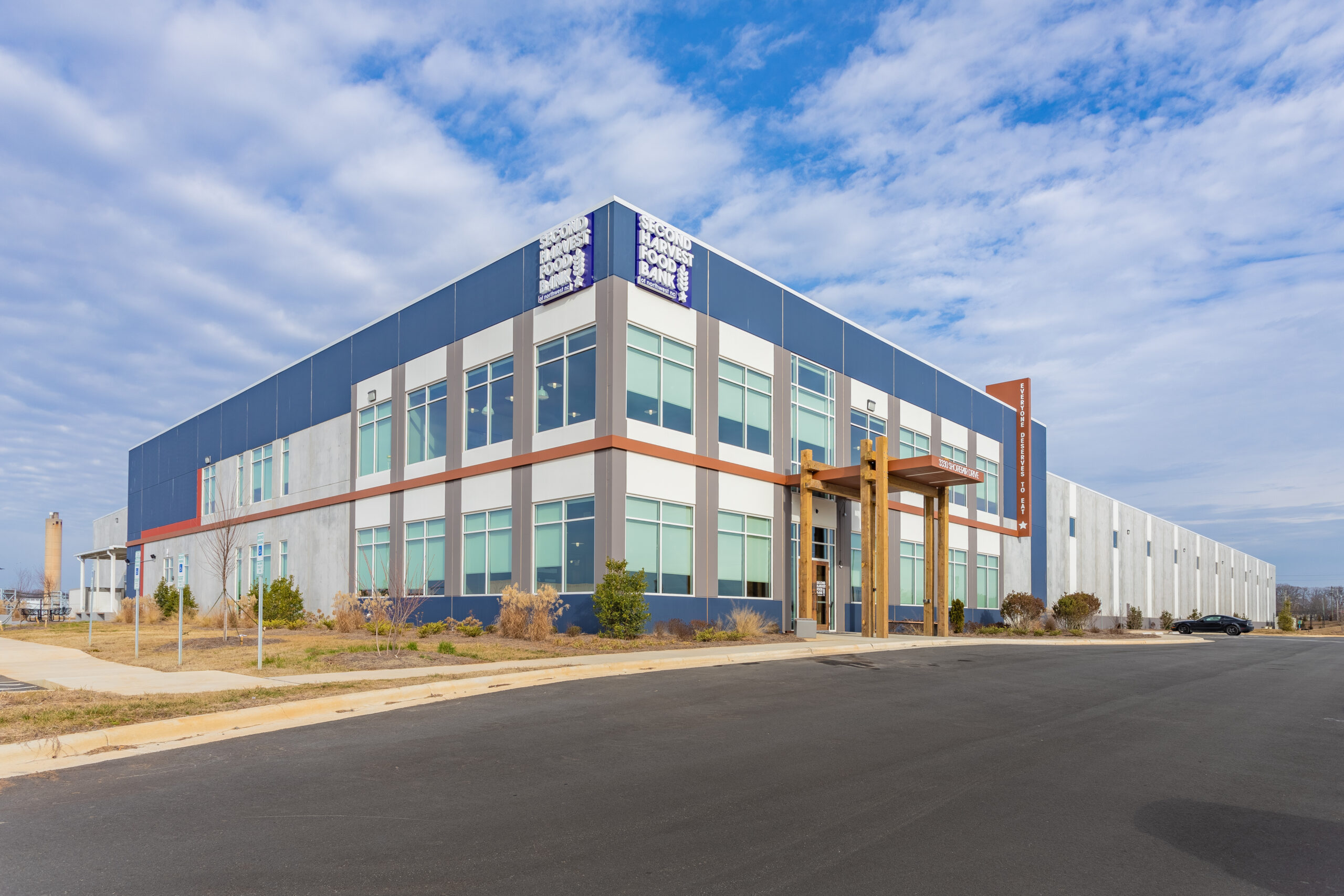
Second Harvest Food Bank was quickly outgrowing their current facility in Winston-Salem and partnered with Workplace Architecture+Design to plan, find the best site, and design their new headquarters. The goal of the project was to allow for their entire operations to be housed under a single roof, provide room for growth and expanded service offerings to the community, and provide a technology-rich and progressive work environment that will allow for new opportunities to engage partners, volunteers, and their workforce in ensuring that Northwest North Carolina provides food for all–encompassing their tagline: Everyone Deserves to Eat. Beginning with a detailed programming exercise, Workplace A+D developed detailed facility requirements that were deployed against a number of existing and new sites–ultimately landing on the redevelopment of a brownfield site in Whitaker Park with a new 140,000 SF state-of-the-art facility. The facility includes nearly 10,500 square feet of Culinary space–including teaching kitchens and classrooms,a production kitchen, and a catering kitchen, around 95,000 square feet of warehousing space (including roughly 13,000 square feet of refrigeration) to foster the receipt and distribution of food to the community, and around 34,000 square feet of office space for the SHFB employees and their volunteer base.The facility design delivers a flexible working environment, an abundance of natural light, and a technology-rich facility to allow innovation to flourish.This project won the NAIOP 2023 Industrial Project of the Year.Second Harvest Food Bank is a non-profit serving the Northwest North Carolina region to help eliminate hunger in our region. Our team assisted with programming, site selection and feasibility studies prior to completing the full design and project execution. As part of the project, we had input from a number of community-based organizations and community-based volunteers to help guide how the facility could help improve upon the service offerings the Second Harvest Team deployed.
Posted on June 7, 2022 by Christine Storch -

Workplace Architecture + Design acted as the lead point of contact providing full service Architecture, Interior Design and Contract Administration from project initiation through completion. Workplace A+D managed the project design team, monitored the schedule and provided reporting. Scope of work included the sub-contracting and supervision of engineering services, and construction contract administration. Workplace A+D has had a long standing relationship with Inmar through multiple moves and design reconfigurations for the ever changing workplace environment.
Posted on April 7, 2016 by Christine Storch -
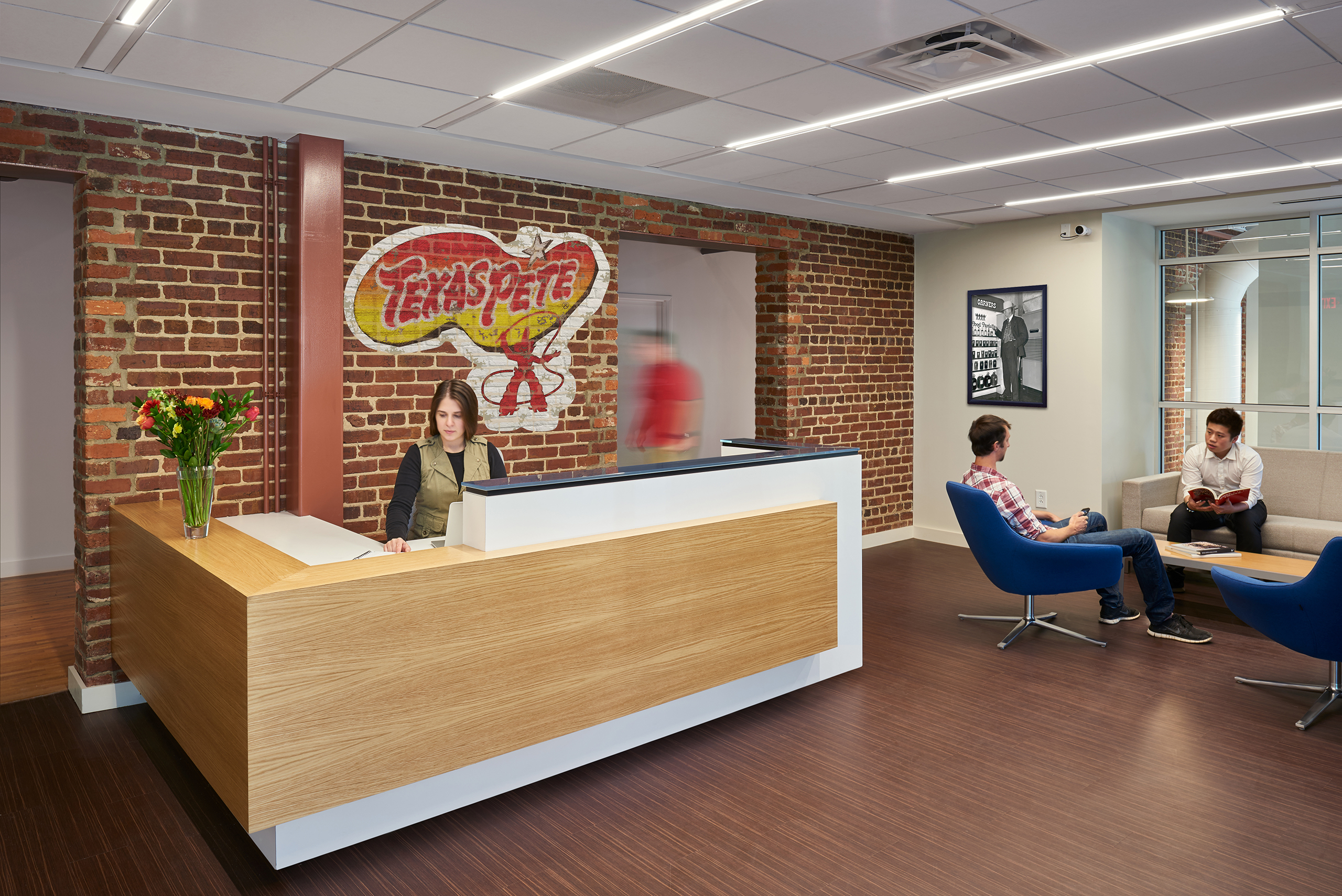
Having a community presence.
Garner Food Company, the makers of Texas Pete hot sauce, relocated their executive offices to downtown Winston-Salem, NC to provide more of a community presence promoting TW Garner’s rich history, culture, and brand. The company desired a space that accommodated their need to be more efficient and effective within the organization by removing barriers to performance. In addition to the offices, the headquarters features a new 1,600sf state-of-the-art test and demonstration kitchens on the first floor. The glass façade at the demonstration kitchen certainly catches the eye of bystanders walking down busy fourth street.









