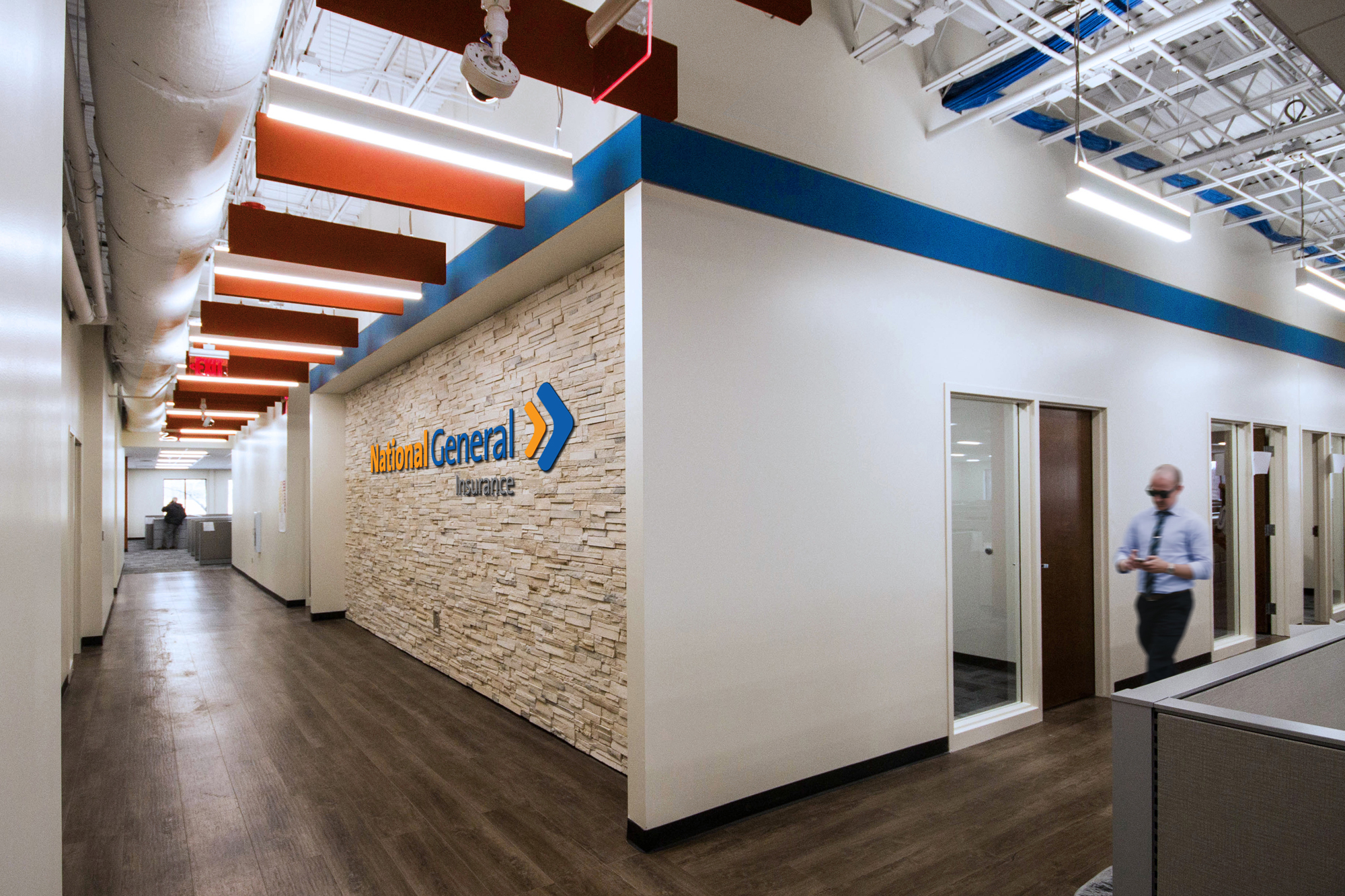Posted on June 7, 2019 by Christine Storch -
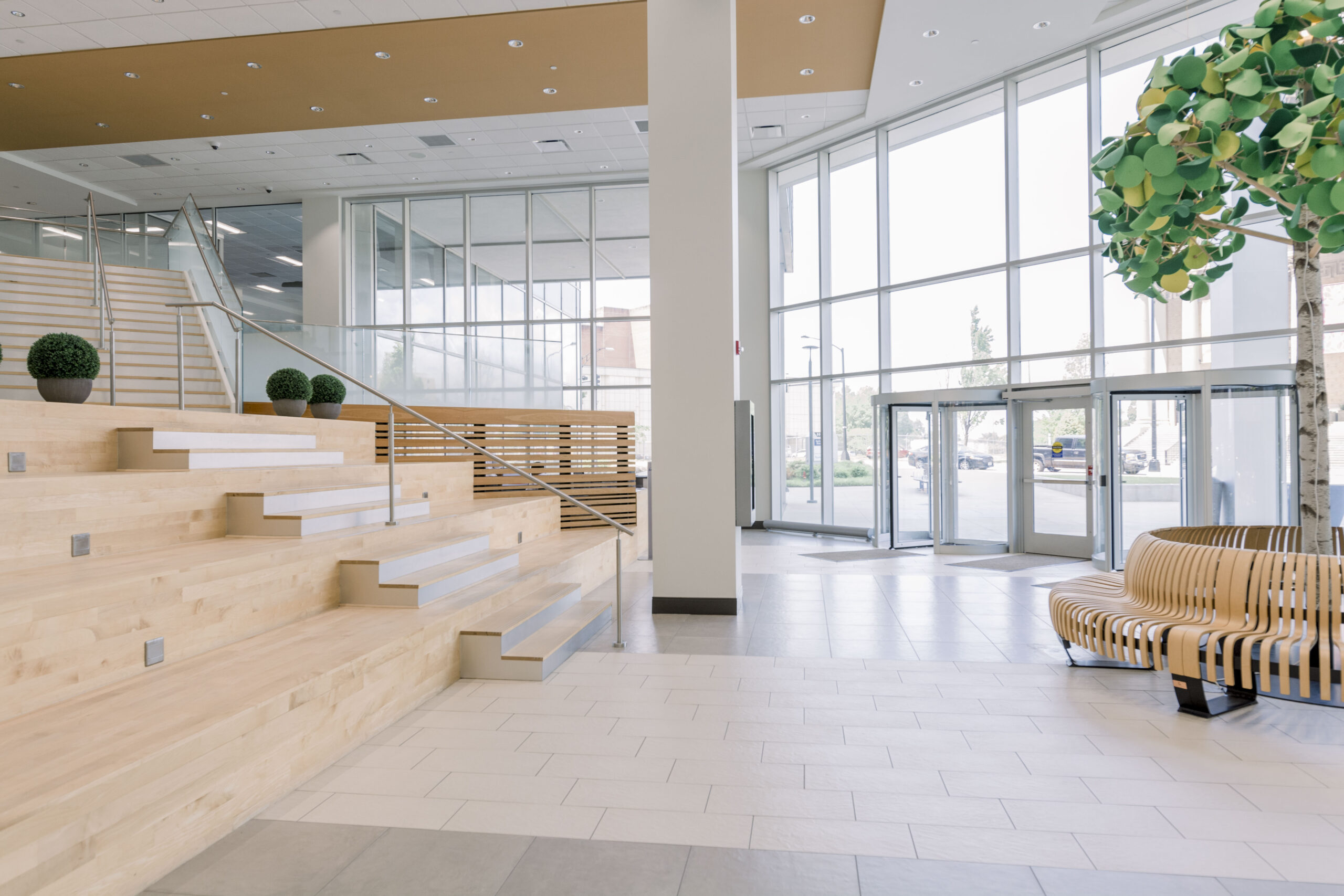
Collaborating with Flow Properties, Workplace Architecture + Design undertook the comprehensive renovation of the main lobby within a 1978 high-rise building as part of an extensive building revitalization initiative. The redesigned space harmonized and illuminated the two-story area, introducing a striking focal point with a monumental connecting stair that accentuates the building’s dramatic angles. This innovative stair design not only enhances the aesthetic appeal but also facilitates various functions, enabling the lobby to host events for the building tenants. By seamlessly blending functionality and aesthetics, Workplace Architecture + Design revitalized the lobby, transforming it into a dynamic and versatile space that serves as a vibrant hub within the building’s community.
Posted on March 21, 2007 by Christine Storch -
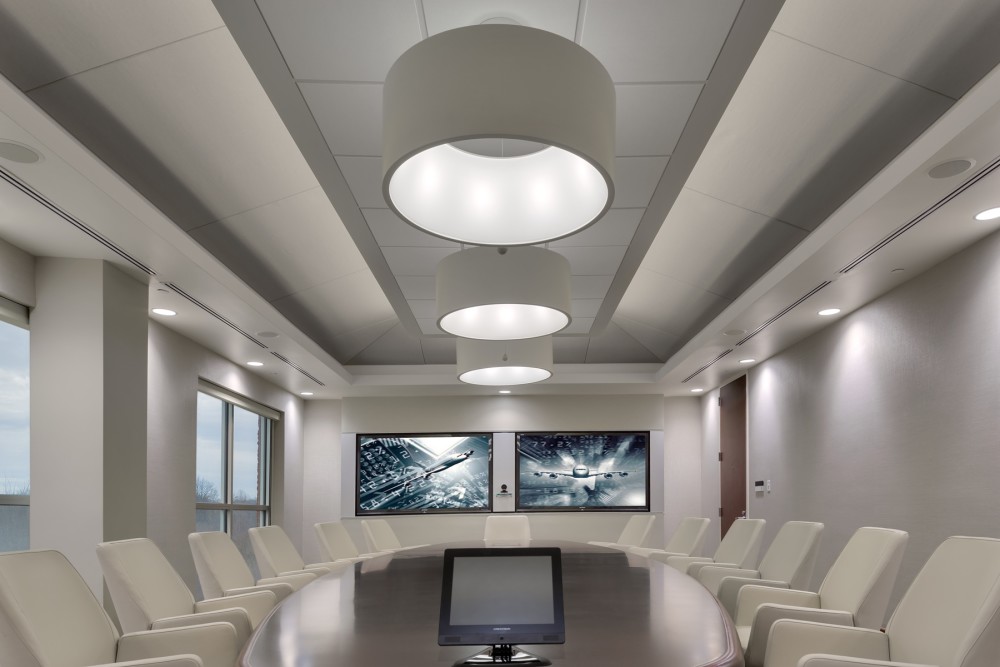
Workplace A+D was retained by BE Aerospace to help consolidate multiple locations under one roof in the Oak Summit Business Park. The project began with an early capacity study and test fit of the 190 building followed by intensive space programming and standards development. After establishment of planning concepts and guidelines, Workplace A +D orchestrated an exploratory tour of installations and major showrooms with the client to investigate leading edge research and trends for advanced workplace design. Standards developed around flexibility as a priority, technology access, transparency and daylighting, and using modular architecture combined with a sophisticated tool kit of furniture components and open plan collaboration areas. The project included the design and demonstration center for the seating group, with state-of-the-art multi media presentation capability combined with space for prototype aircraft seat, galley, cabin display.
Posted on April 6, 2019 by Christine Storch -
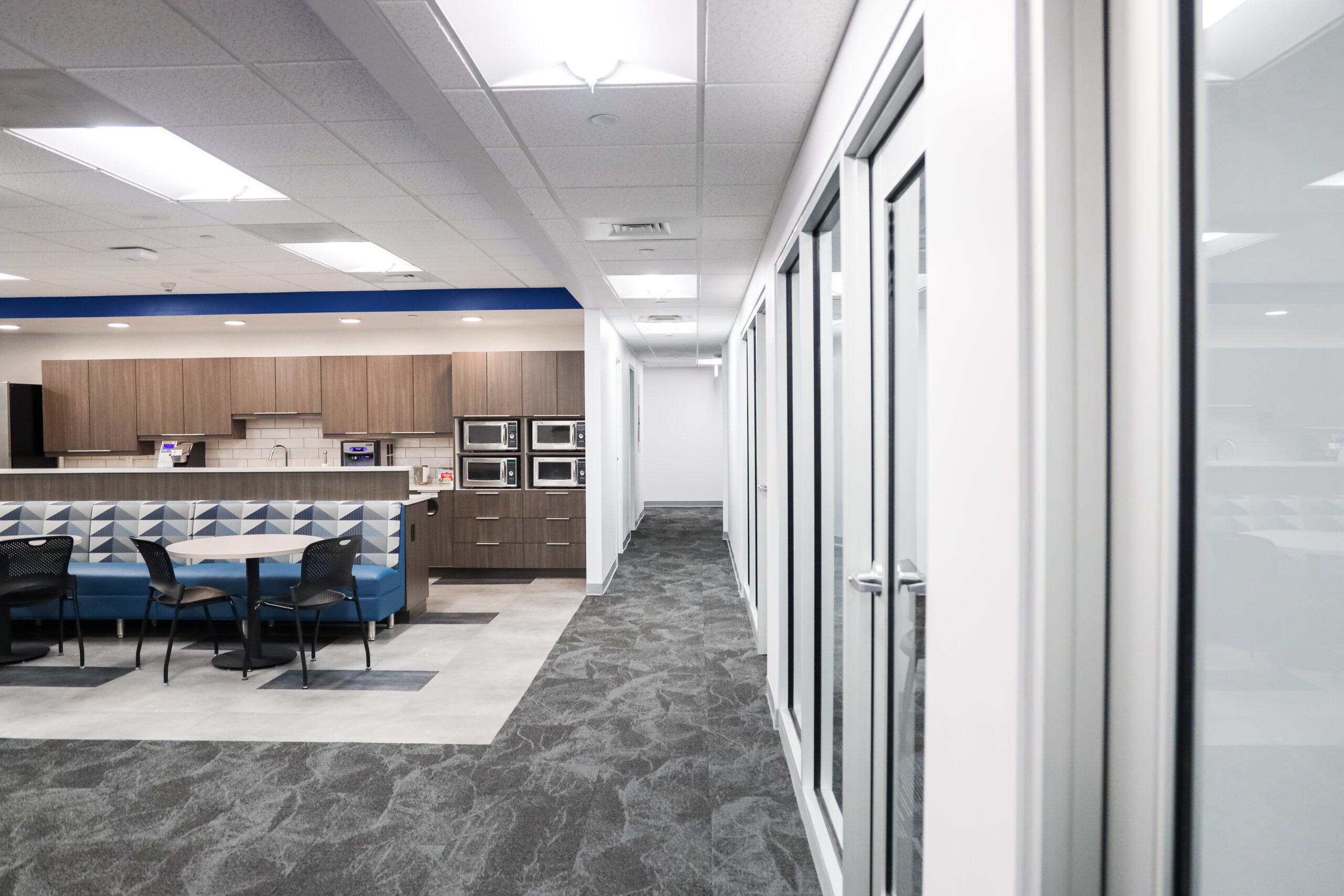
Deere-Hitachi retained Workplace A+D to help increase capacity, collaboration, and employee wellbeing with a renovation of the second floor of their Kernersville, NC headquarters. The project included the renovation of just over 17,000 square feet of interior space — featuring a new breakroom, new open and enclosed office and collaborative spaces, and new restroom facilities for the staff. New furniture was also included within the scope of the project. With a new employee capacity of close to 100, Deere-Hitachi’s goals were achieved through cost-effective design strategies that increased floor density and improved staff work flows, while at the same time providing additional needed collaboration, meeting, and amenity space.
Posted on March 21, 2013 by Christine Storch -
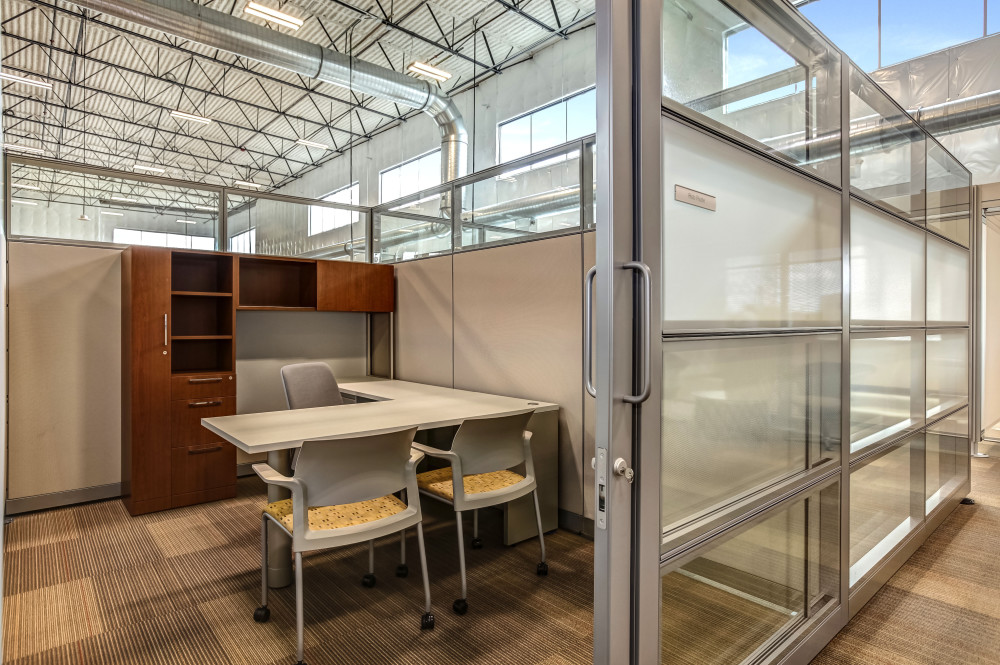
Workplace A+D was proud to work on another project with BE Aerospace (now Collins Aerospace) Co-located with Boeing’s largest production facility and assembly operations, this new flexible-cell manufacturing and engineering site brought together multiple divisions of BE Aerospace including galleys, emergency oxygen systems and lavatories. Using planning guidelines and standards previously developed by Workplace A+D, this facility includes a 65,000 SF office area for 375 engineers and division management, as well as work areas though the production and assembly areas .A unique challenge on this project was the use of high-bay space for the office environment, with delivery of power and data from upper trusses with custom-designed overhead grid system. Semi enclosed spaces in the open plan for managers and conference rooms were designed for flexibility even with the challenge of local seismic codes.
Posted on June 7, 2012 by Christine Storch -
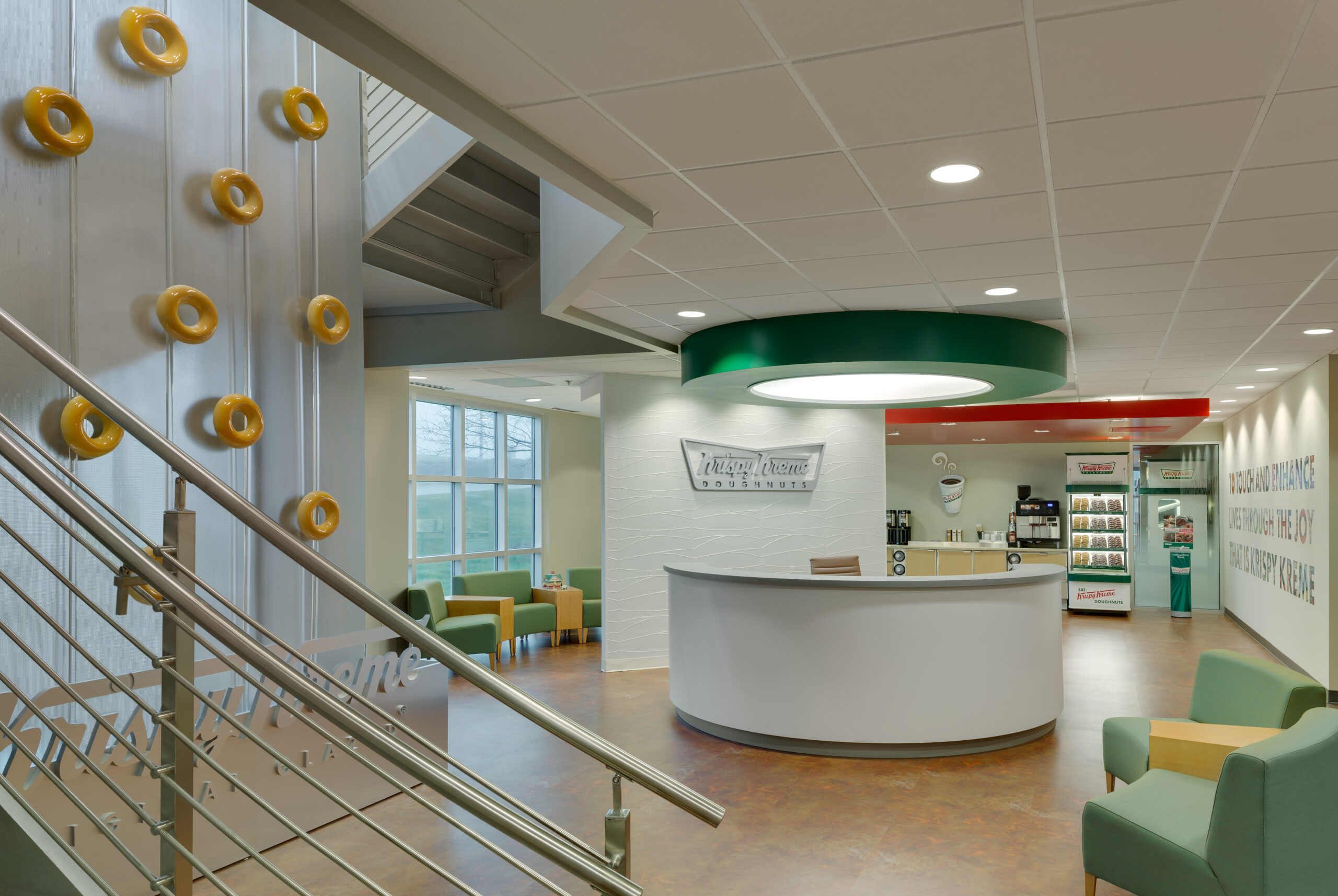
This complete renovation of 370 Knollwood updated the Krispy Kreme headquarters to give their workspace more efficiency as well as incorporated brand expression into the space. Krispy Kreme continued to occupy the 70,000 SF of space during the multi-phased renovation.
Visitors are welcomed, with coffee and doughnuts, to the new two story lobby space connected by a circular stainless steel stair and waterfall, emulating the iconic production line where the doughnuts are bathed in the hot glaze. A custom display in the lobby traces the rich history of the 75+ year old company, and leads to a colorful common break area that doubles as a meeting space.
The updated work areas and meeting rooms are even “glazed” with glass walls and “frosted” with a gradient dot film that provides privacy while still allowing natural light into the building center. Employee beverage stations on each floor are encircled with a vibrant nod to the HOT NOW sign that fans recognize worldwide.
Posted on March 21, 2023 by Christine Storch -
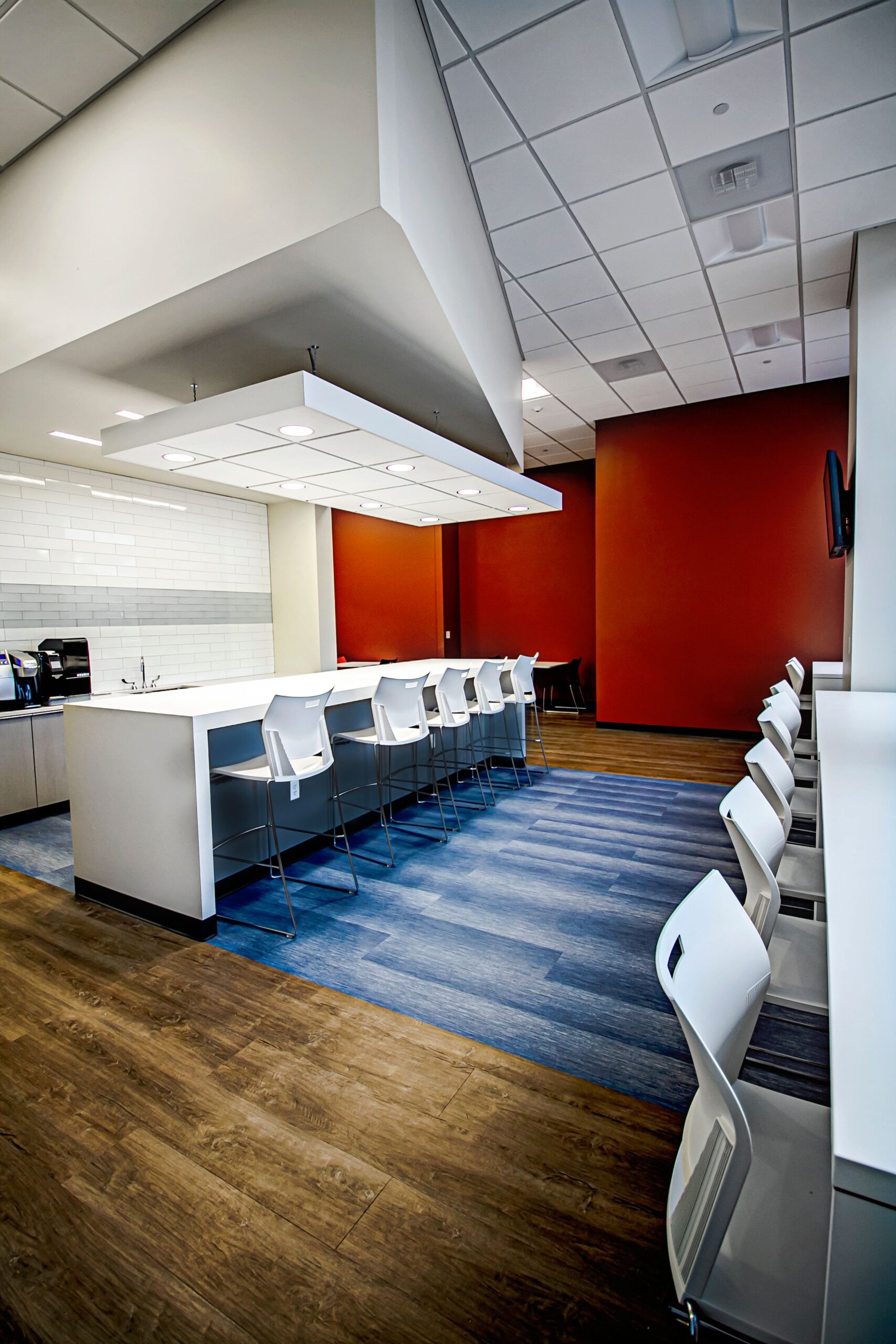
Workplace Architecture + Design (Workplace) worked with National General Management Corporation’s NGIC Insurance business unit to provide architectural, engineering and interior design services for the Tenant Improvement of approximately 11,750 Gross Square Feet. Workplace acted as the lead point of contact providing full service Architecture, Interior Design and Project Management from project initiation through completion. Workplace managed the project design team, monitored the schedule and provided reporting to NGIC.
Posted on March 21, 2020 by Christine Storch -
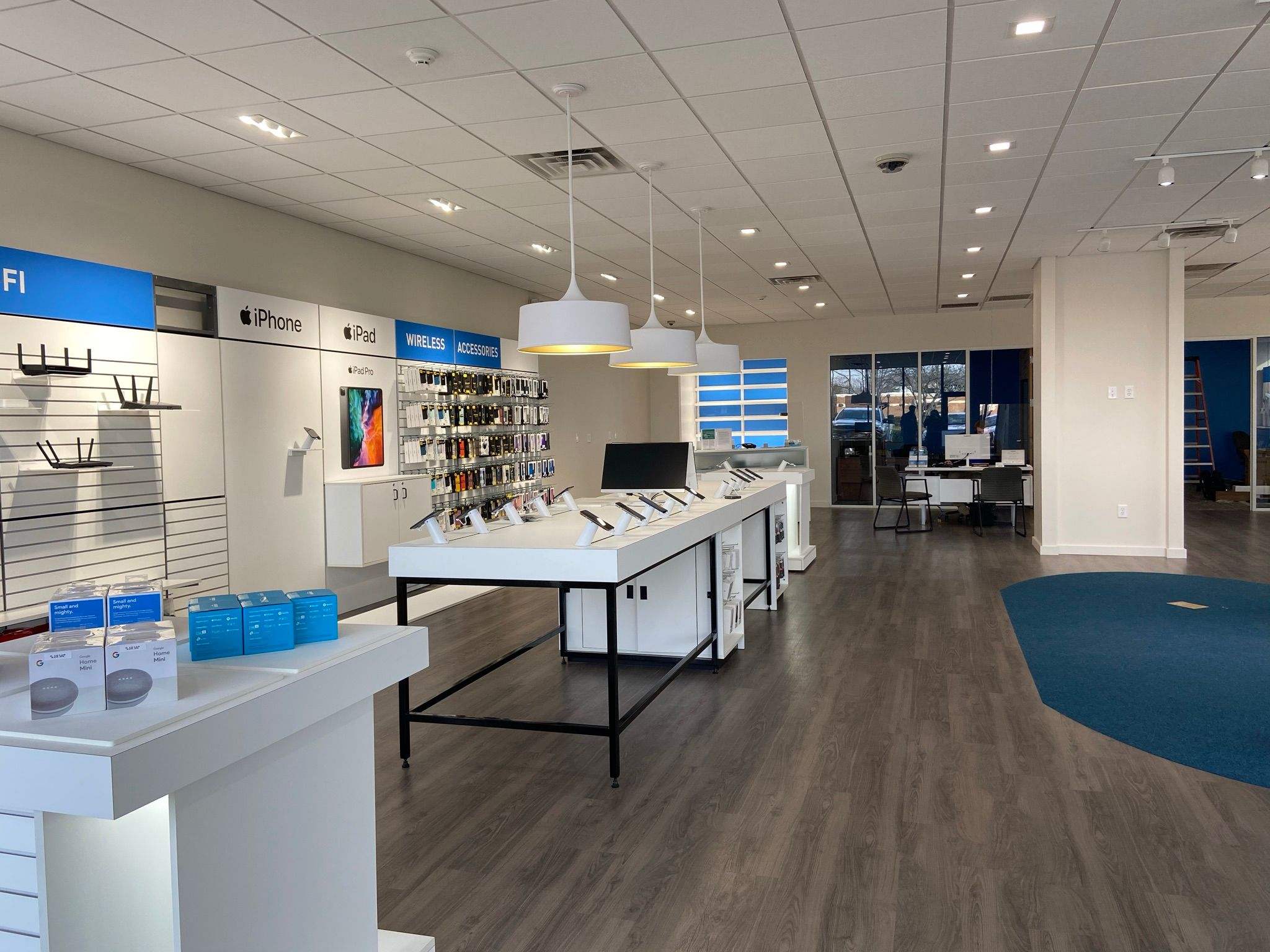
Workplace A+D redesigned the Tanglewood Crossing retail store as a prototype design for future locations. Workplace A+D proposed a two-phase design process. Phase 1 included the development of a 3D store model, preliminary design concepts and renderings. Phase 2 included developing the approved design into permit documents for construction, and assisting with construction contract administration.
Workplace A+D redesigned the Tanglewood Crossing retail store as a prototype design for future locations. Workplace A+D proposed a two-phase design process. Phase 1 included the development of a 3D store model, preliminary design concepts and renderings. Phase 2 included developing the approved design into permit documents for construction, and assisting with construction contract administration.
Posted on April 8, 2024 by khollingsworth -
Posted on March 21, 2018 by Christine Storch -
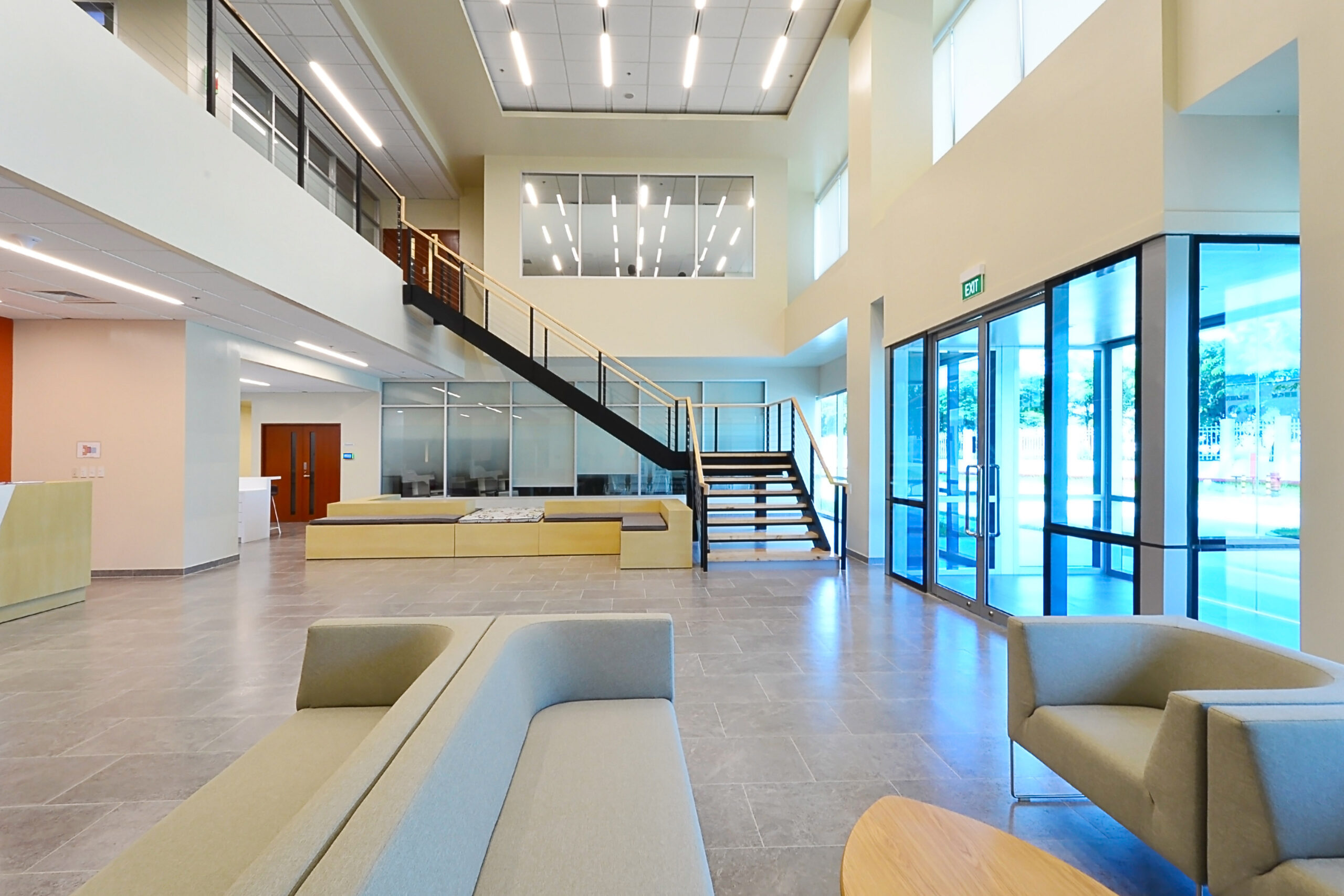
Workplace Architecture + Design (Workplace A+D) provided interior design and architecture consulting for a two-story office component and factory floor workspaces. Workplace A+D worked in coordination with the Developer’s architect to provide complete interior design documents for the project and coordinate all furniture, color and material selections, furniture layouts and millwork details. The scope also included specification and procurement consultation for the furniture and equipment involved with the project. This project is another successful example of the long standing relationship Workplace A+D holds with its clients.
Posted on March 21, 2015 by Christine Storch -
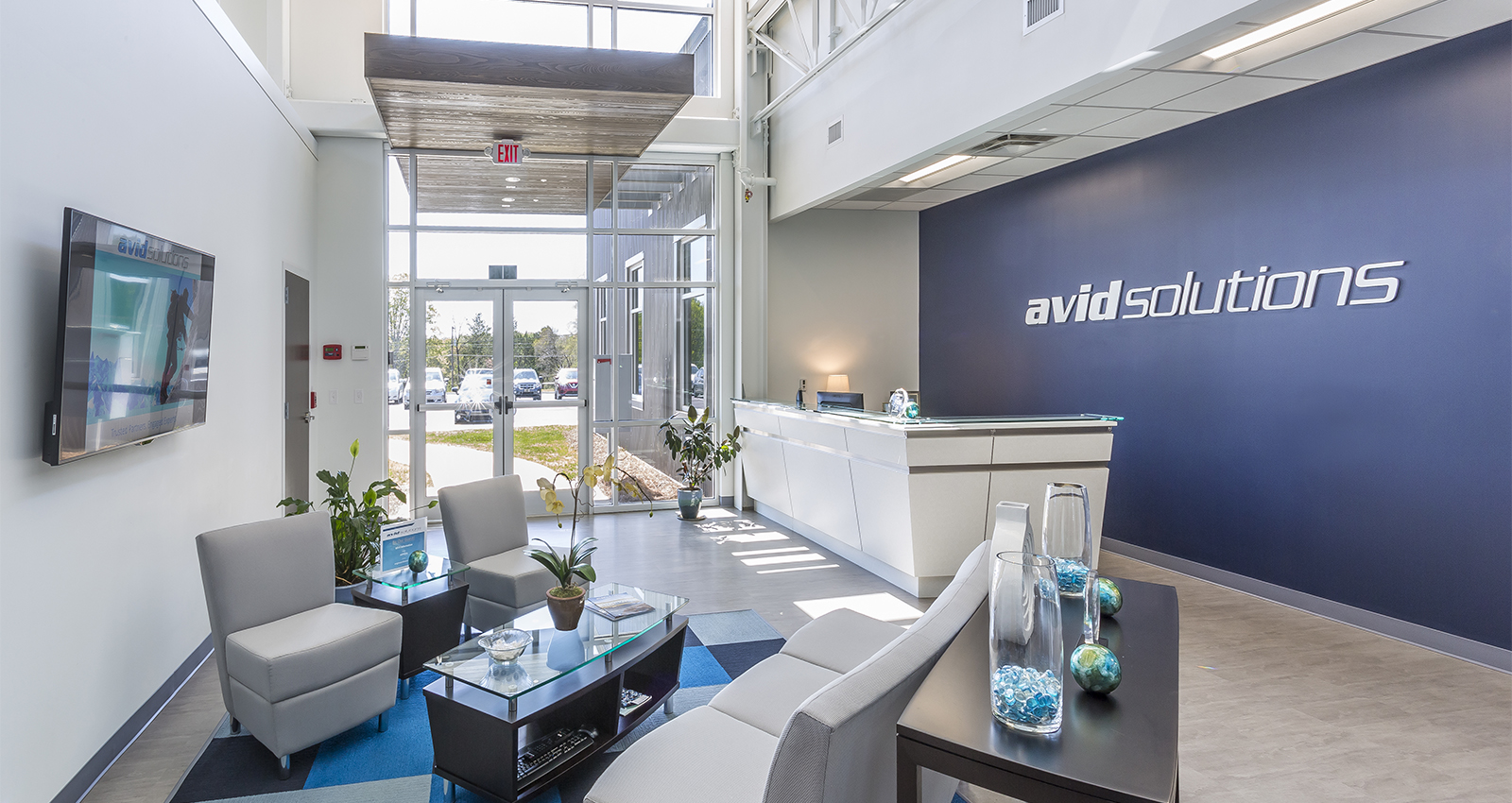
Avid Solutions, a fast-growing engineering consulting firm specializing in industrial automation and information solutions has been providing industrial solutions across the United States and globally for more than 30 years. In 2014, Workplace Architecture + Design completed a detailed programming exercise with the client- confirming the need for expansion.
With a new site location selected, the design team dived right into constructing a new 20,000 SF state-of-the-art facility that would accommodate their growing workforce. The place includes a 4,000 SF workshop and two Developer Labs allowing for on-site fabrication and testing. Workplace Architecture + Design also managed full furniture specifications and procurement, and integrated custom branding graphics enhancing the company’s cultural environment and wayfinding.







