Posted on March 21, 2016 by Christine Storch -
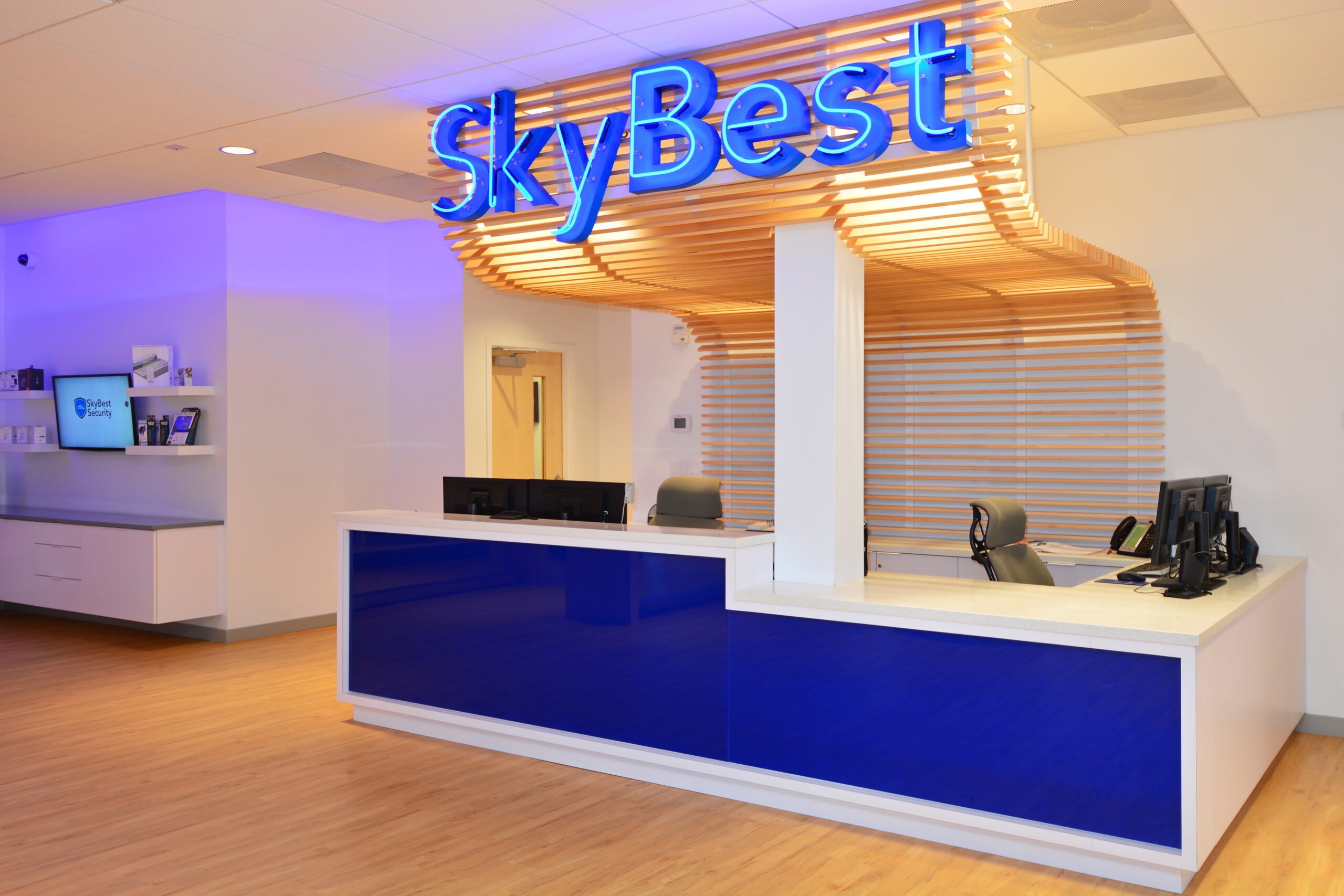
Workplace A+D applied a previously developed Schematic Design for the project including space plan, selection of colors and materials, millwork, ceiling plans, and furniture layout. The scope of work included the interior upfit of approximately 3,500 SF. Workplace A+D worked with the architect to integrate mechanical, electrical, plumbing and structural engineering into the design of the space.
Posted on June 7, 2013 by Christine Storch -
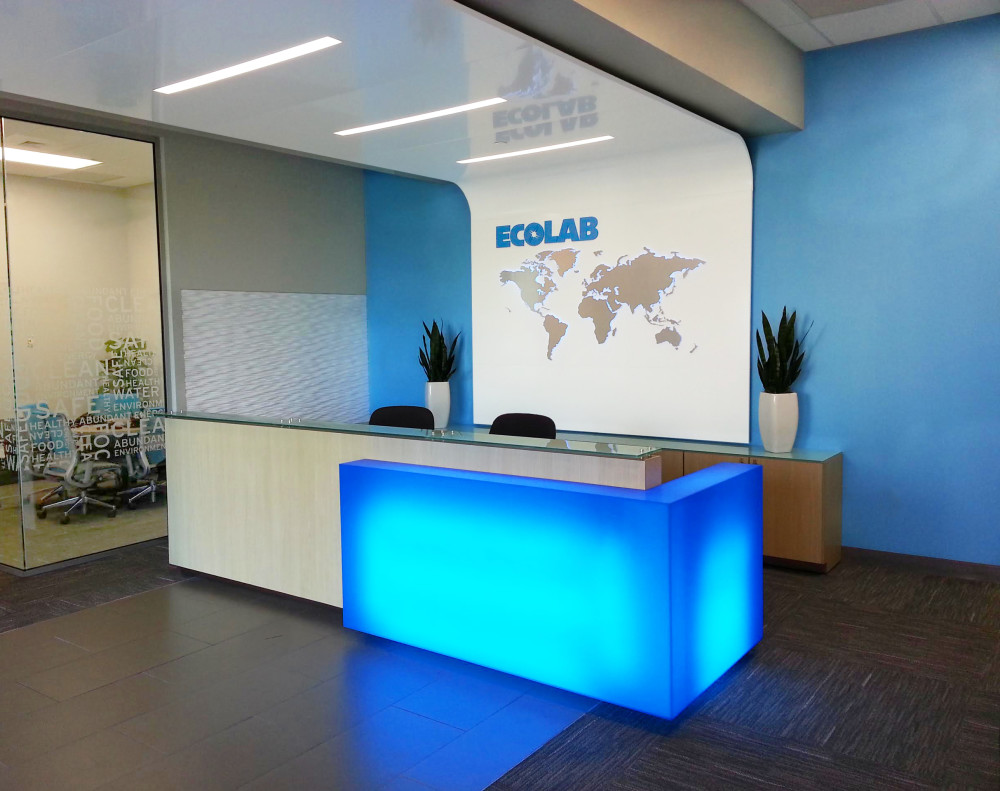
The project involved the complete renovation of the lobby and adjacent areas as well as the development of a detailed program for the 54,000 square foot facility.
Working with the corporate standards the lobby space was designed to guide guests into the space using a sweeping metal form that begins on the exterior of the building and flows behind the reception desk. The Ecolab brand was creatively reinforced through the materials, texture, color and graphic images. Clean and simple, the custom reception desk provides an approachable aesthetic with light and transparent materials designed to glow and attract guests.
Posted on June 15, 2011 by wildfire -
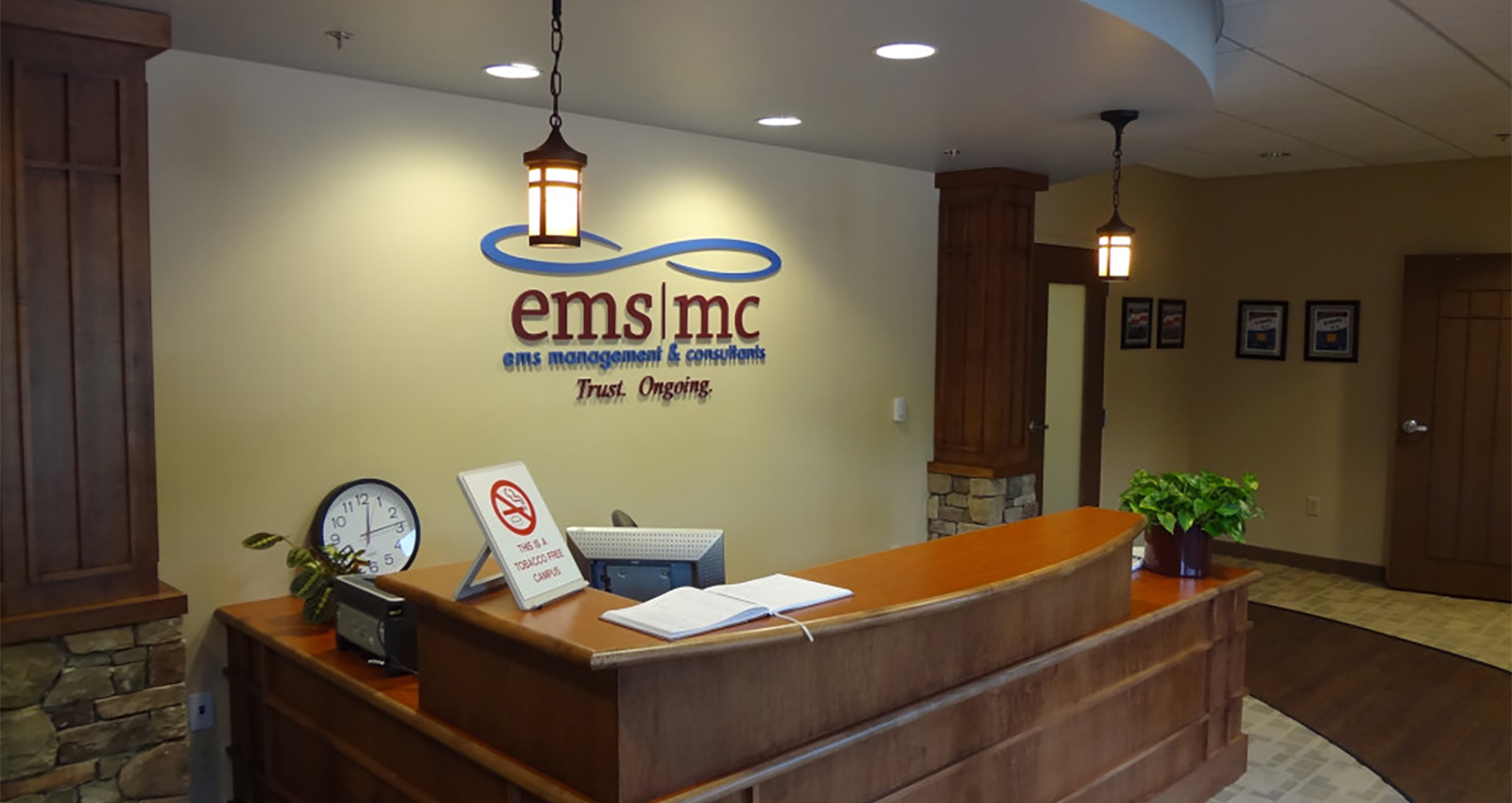
Workplace provided building Finish Selections & Specifications for this Office renovation project in Lewisville NC with West & Stem Architects, PLLC. The client was inspired by Scottish architect, designer and artist, Charles Rennie Mackintosh and requested that the design team incorporate elements reflecting his work.
Posted on March 21, 2011 by wildfire -
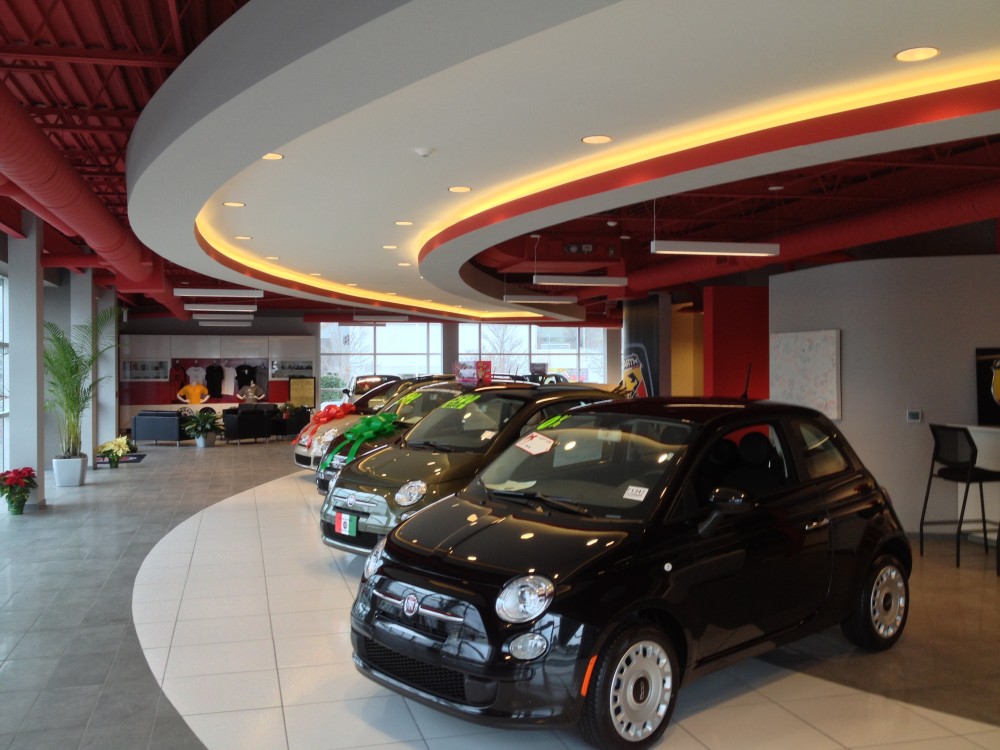
Workplace A+D partnered with Troxell Architecture to provide color and material selections to meet Fiat National Design Standards.
Posted on March 21, 2011 by Christine Storch -
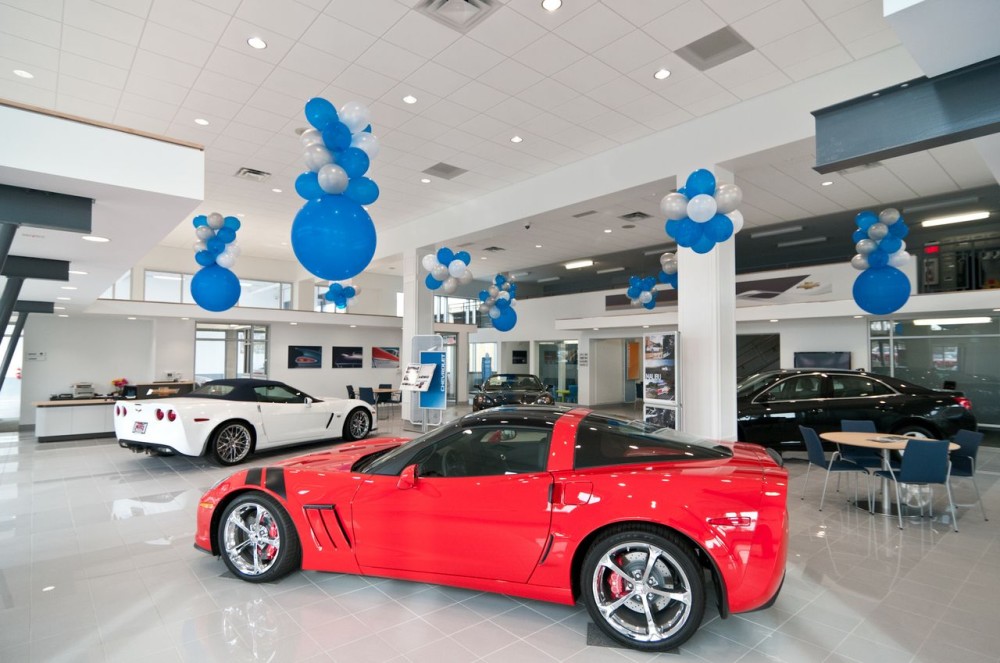
Workplace A+D partnered with Troxell Architecture to provide color and material selections to meet Chevrolet National Design Standards.
Posted on June 15, 2010 by wildfire -
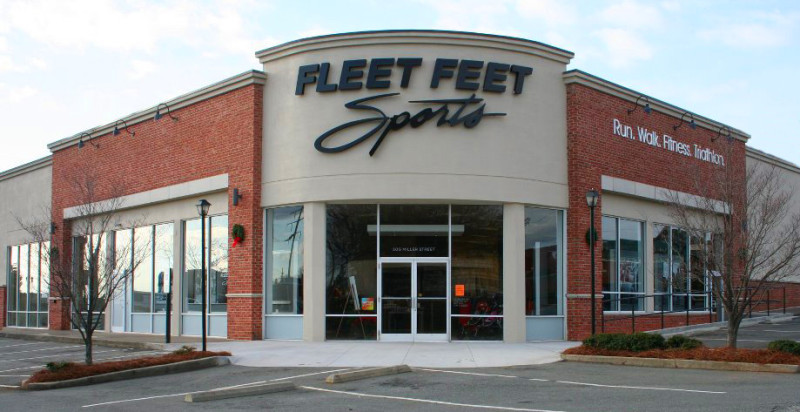
For this location on Miller Street in Winston Salem, NC, Workplace provided Programming to understand the customer flow and develop a responsive store layout, and selection of finishes and coordination of graphics and store fixtures. Architectural drawings by West & Stem Architects, PLLC.
Posted on June 15, 2010 by Christine Storch -
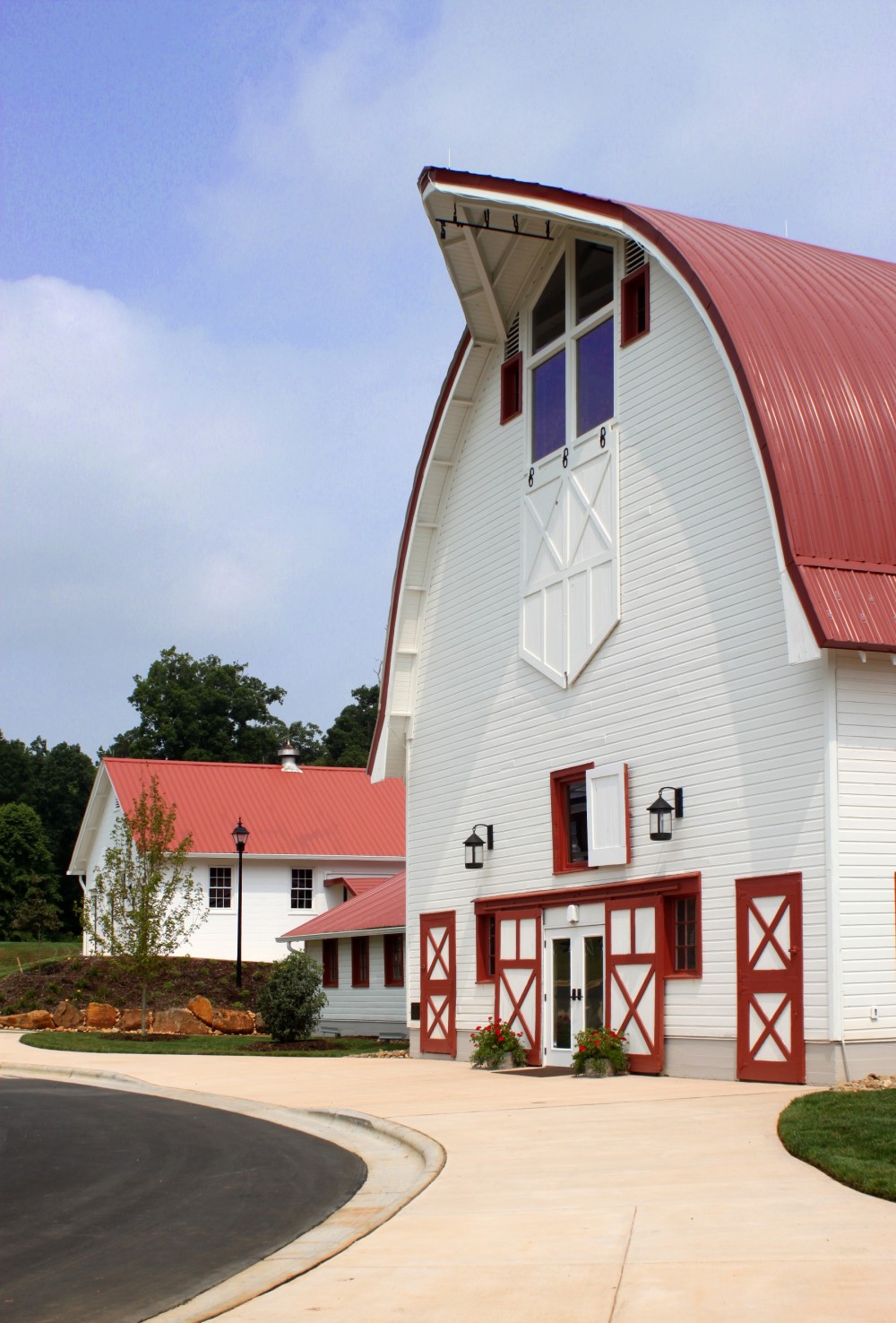
In partnership with West & Stem Architects, PLLC, Workplace Architecture + Design (Workplace A+D) undertook the transformation of an iconic 18,200 square foot barn into a contemporary conference and event center. Additionally, the project encompassed a novel office building extension and the renovation of the former granary, expanding the space by an additional 8600 square feet. Leveraging their expertise, Workplace A+D curated Finish Selections & Specifications, while also crafting Specialty and Custom Lighting designs. Through meticulous attention to detail and innovative solutions, Workplace A+D played a pivotal role in revitalizing this historic structure, seamlessly blending its rich heritage with modern functionality to create an inviting and versatile space for various gatherings and events.
Posted on March 21, 2008 by Christine Storch -
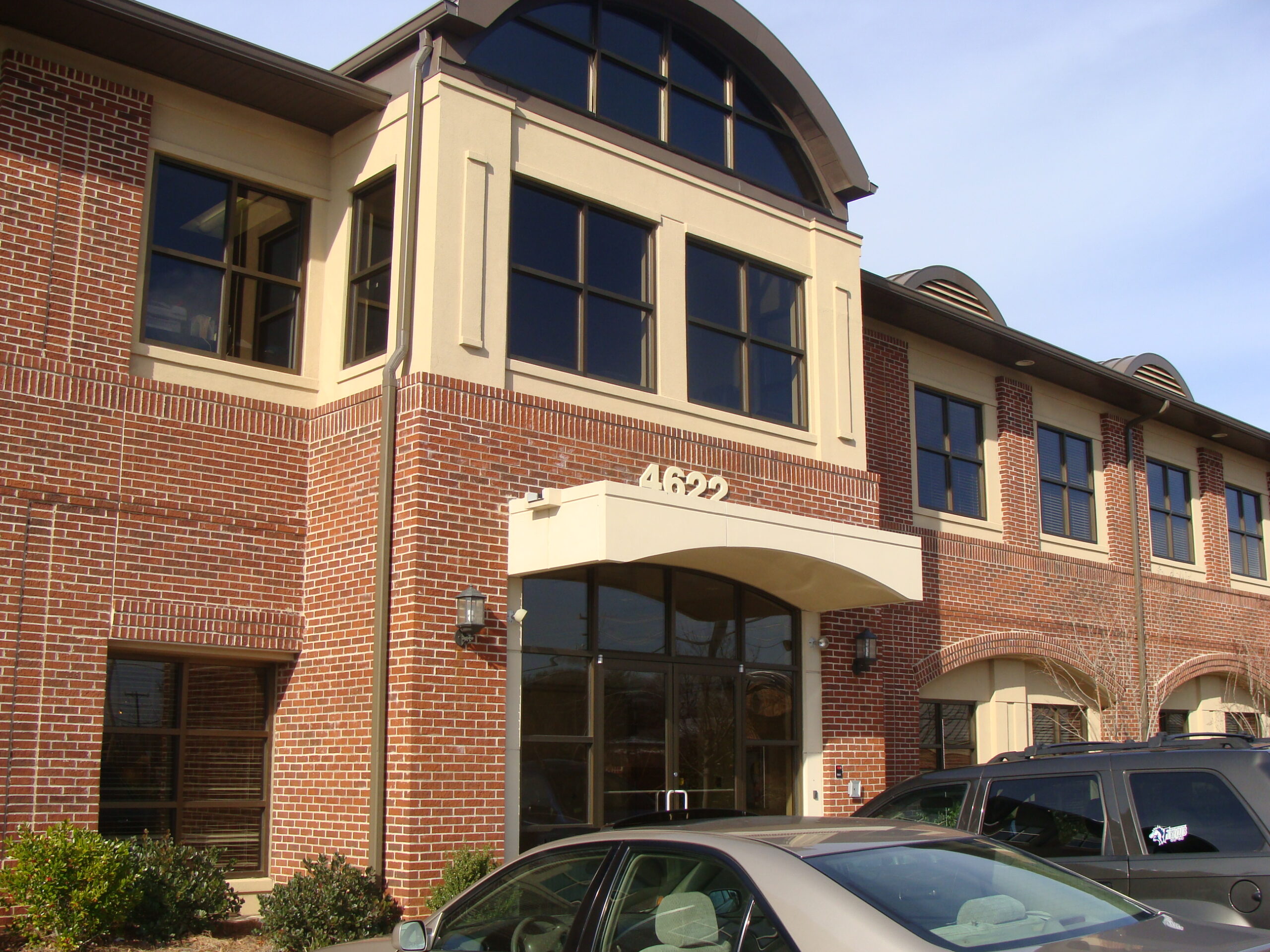
Workplace Architecture + Design worked with Wake Forest University Health Sciences (now Atrium Health Wake Forest Baptist) to provide interior design services for the relocation and tenant upfit of the Dermatology clinic and academic offices. Workplace developed the Schematic Design for the project including spaceplan, selection of colors and materials, millwork and accent lighting, and furniture layout. including spaceplan, selection of colors and materials, millwork and accent lighting, and furniture layout.
Posted on March 21, 2008 by wildfire -
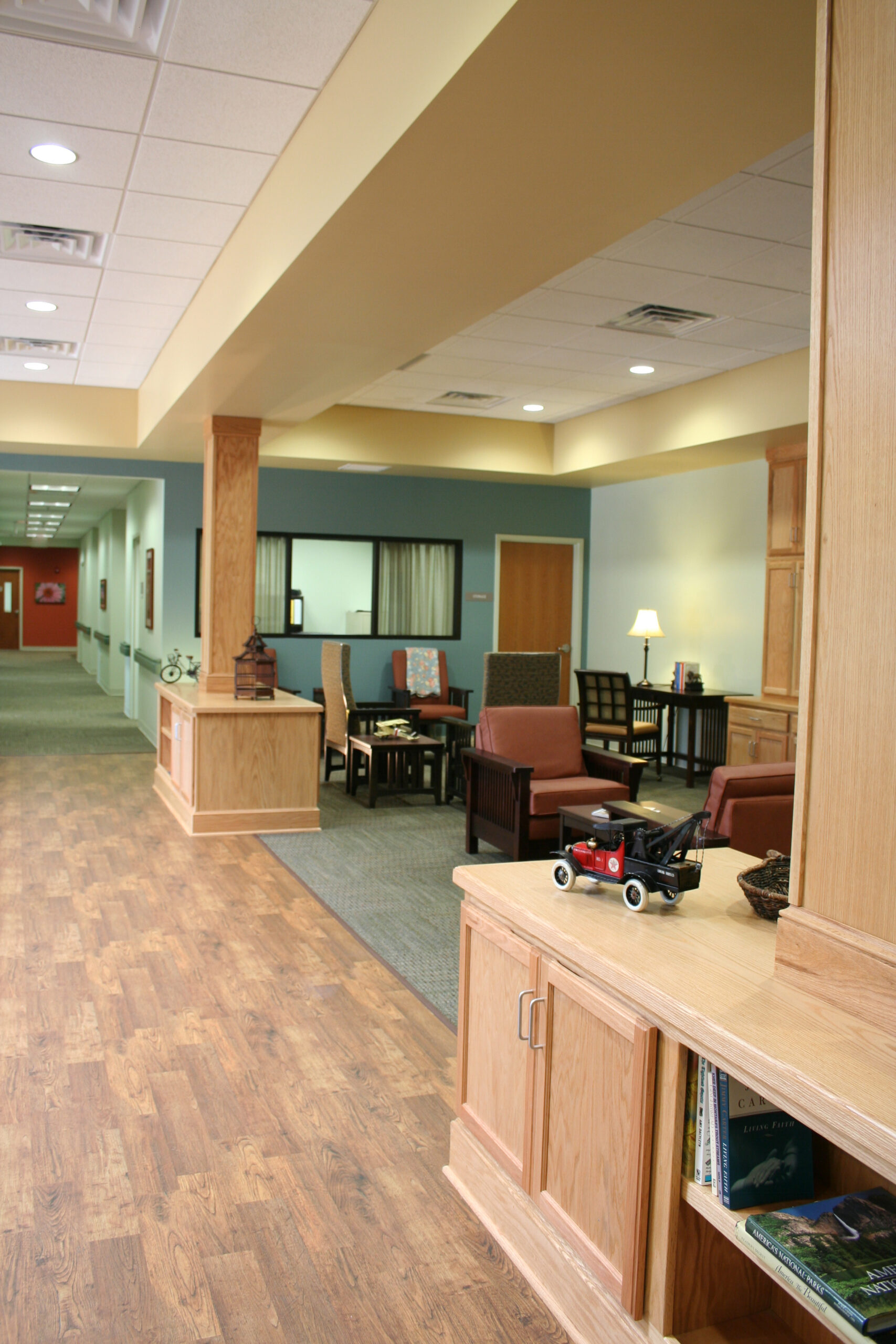
Workplace Architecture + Design (Workplace) provided design services for all interior spaces within the new Adult Day Health Center located in a renovated retail building. Scope of work involved finish selections and specifications, signage selection and specifications, furniture selection and specification, installation documentation and contract administration for all areas.
Posted on March 21, 2007 by Christine Storch -
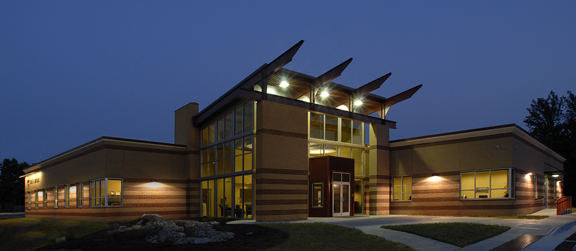
Workplace A+D provided programming and conceptual design along with Troxell Architecture to create the first LEED (Leadership in Energy and Environmental Design) certified building in Forsyth County, Workplace A+D ensured all building materials and furnishings met LEED criteria as well as managing the documentation for the certification process.









